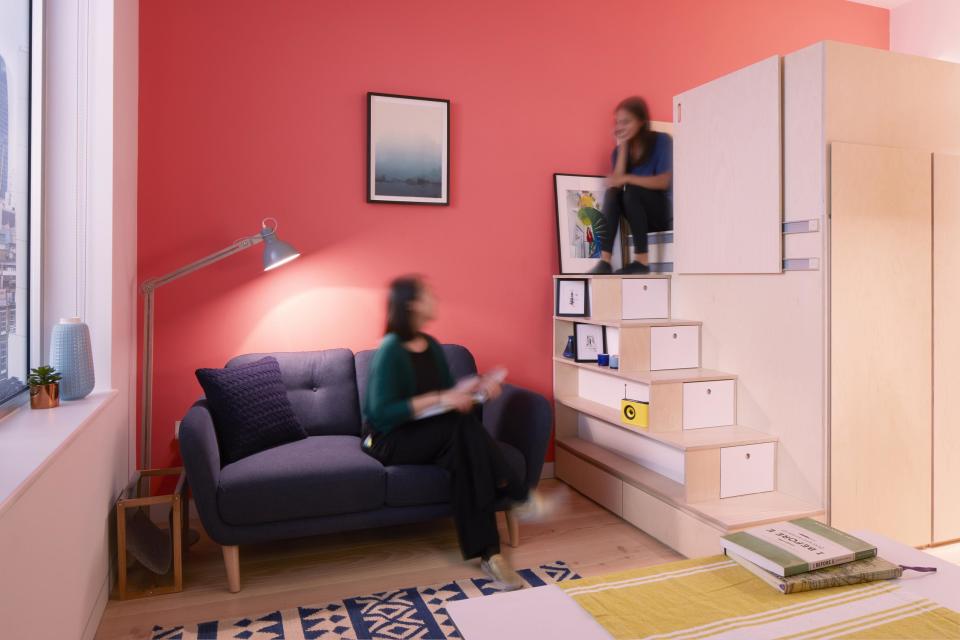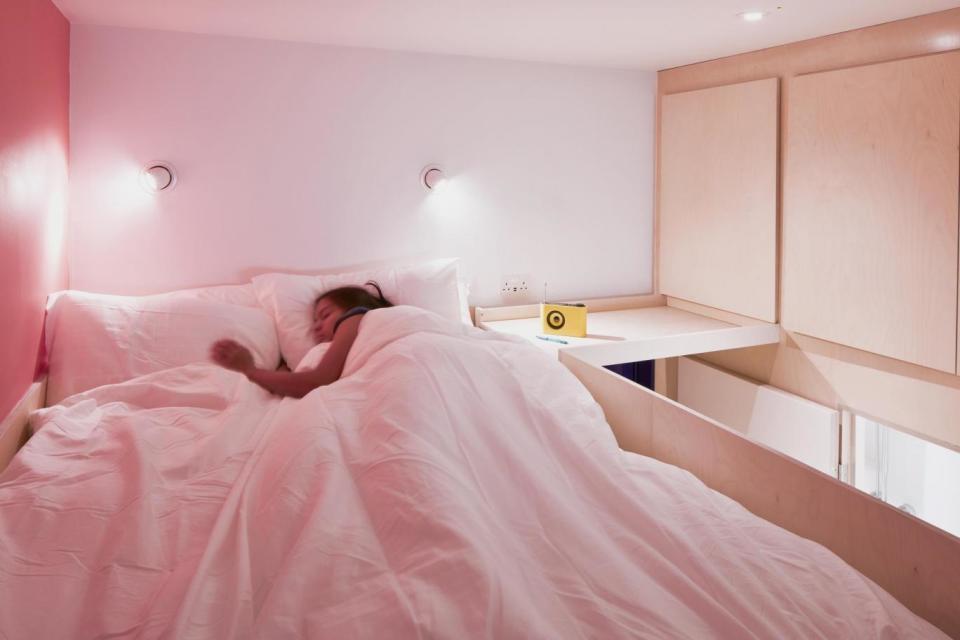The budget micro-flat of the future: stairs double up as drawers (but there’s plenty of room for a bed)

This budget micro-flat of the future was designed to help young Londoners threatened with being priced out of the capital.
It was created by Hackney-based studio Ab Rogers Design for developer U+I with the challenge that its monthly rent must cost between £700 and £1,200.
The team squeezed a sofa, dining table, kitchen and bathroom into the 19 square metre space (about 200sq ft), which includes a birch plywood shelving unit that also serves as stairs up to the double bed.
Underneath there is a pull-out module to maximise storage and even the stairs have drawers inside. Also hidden beneath the bed is a double wardrobe and a laundry cupboard with space for a washing machine.
The flat features Douglas fir floors, with underfloor heating, and “tactile” surfaces painted with a “palette of sensitive but affordable materials”, while the plasterboard walls can be decorated by the resident. Mr Rogers said half of the floor space was also left free for the resident to add their own touches.

The white-tiled bathroom has a high shower, corner sink and illuminated mirror, while the kitchen on the other side has extra-tall top cabinets, an oven and an under-counter fridge-freezer.
They made the ceiling 3.2 metres (10 and a half feet) high and the flat has a “giant window” for lots of natural light, with a sill to perch on.
At a party to celebrate the flat’s completion, 12 people fitted in.
The “compact living” module was designed to offer a “place to escape”, and clusters of them will feature communal spaces for residents.
Mr Rogers, son of Millennium Dome architect Lord Rogers, said the idea was that demonstrate that a “compact and well-designed space does not compromise comfort and use”.
The design is on display at U+I’s Victoria offices. U+I has been looking at sites in nine central London boroughs.

 Yahoo News
Yahoo News 