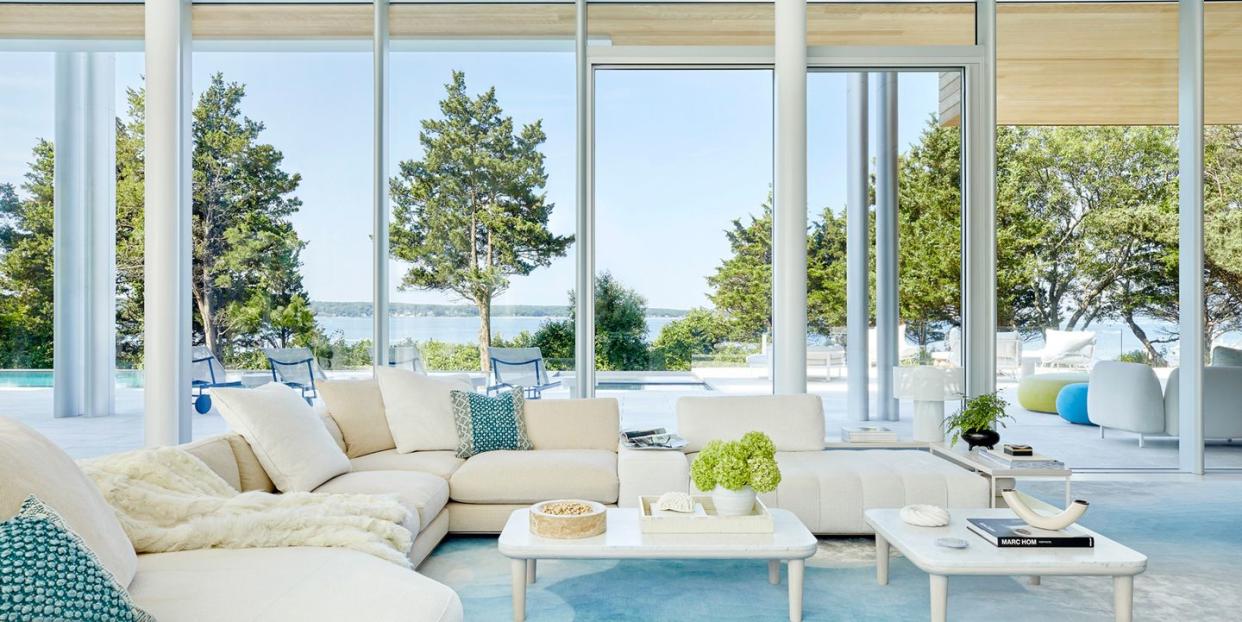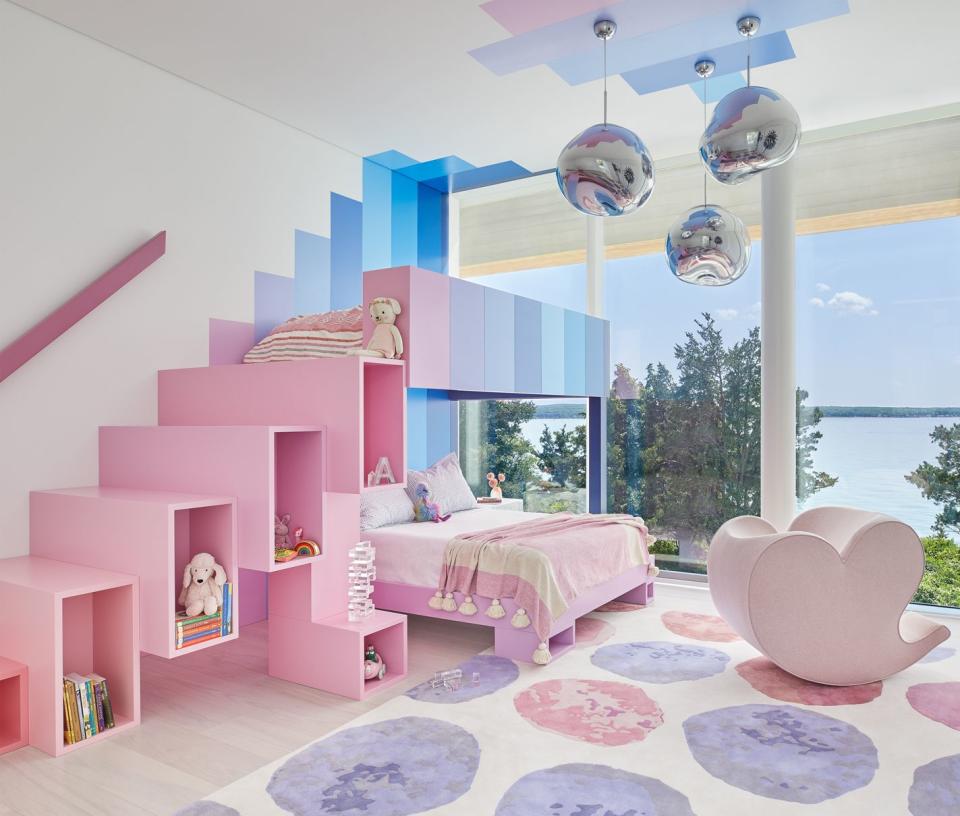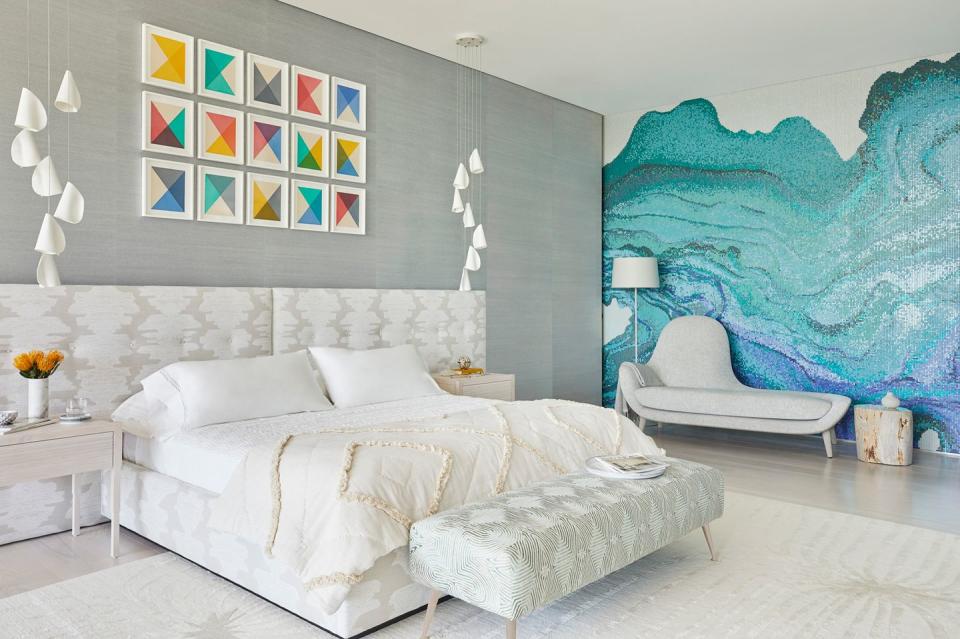How Do You Decorate a Glass House? Carefully—and With Lots of Color

If you are the type of person who chooses to live in a glass house, you are doubling down on a lifetime of good interior decor choices (not to mention tidy quarters). After all, when the shades are up, your entire living schema—down to the errant throw pillows and piles of unread newspapers—is on display.
Fortunately, when Howard L. Michaels, the founder and chairman of the Carlton Group, a real estate private-equity firm, and Jennifer Bayer Michaels, the founder of JB Consulting Strategies and a former senior adviser to Governor Andrew Cuomo, decided to tear down a preexisting structure on a plot of land in Sag Harbor, New York, and erect a contemporary glass house in its place, they already had the design part of their commitment covered. The couple, who have two young daughters, had previously worked with the New York–based designer Daun Curry on their prewar Fifth Avenue residence more than a decade ago. For this newly built vacation home, they sought a more modern look that could accommodate friends and family with ease. The main house has seven bedrooms, 11 bathrooms, a gym, a hammam, tennis courts, and two pools; there is also a three-bedroom, three-bathroom guesthouse with its own pool.

“The home is a family gathering space that needed to be practical, easy to live in, and beautiful at the same time,” explains Jennifer, who is currently heading up fundraising for a New York super PAC for Democratic presidential candidate Joe Biden (her husband passed away in the fall of 2018). “The interiors needed to have strong sculptural elements, but they also needed to be highly functional.”
A contemporary art lover and collector—a gallery in the main house features work by Boo Saville, and a series by Rana Begum hangs above her bed—Jennifer was also open-minded about the palette of her interiors.
“She loves color and we wanted to embrace that, because not every client does,” says Curry, who wove in aquatic hues throughout the great room, kitchen, and main bedroom and tinted a daughter’s bedroom with a gradient of pink, purple, and blue. “We wanted the house to read as a Pop Art installation on its own, too.”
Here, Curry explains the inspiration and process behind her work on this home.
ELLE Decor: You worked on Jennifer Michaels’s Manhattan apartment. I assume that’s how you ended up doing this project?
Daun Curry: They were one of my first clients 13 years ago. They had looked at an apartment that I had designed and fell in love with it and wanted to buy it. And all the furniture. They didn’t end up getting that apartment, but they told the real estate agent, “We want to know who the designer is, because when we find the apartment we will buy, we definitely want them to work with us.” So I worked with them on a place in a beautiful building in New York—the Stanhope. It was the old Stanhope Hotel, on 81st Street and Fifth Avenue, right across from the Metropolitan Museum of Art. Jennifer was pregnant at the time, and they had a three-year-old, so I’ve kind of grown with their family.

ED: And this was a new build. Were you involved from the ground up?
DC: They really fell in love with the property, with it being on Noyack Bay. And it’s at a really good elevation, so the sunsets are spectacular and the view is really great. There was a house on the property—by no means was it an awful house—but after owning it for a year, they knocked down that house and hired an architect, Barnes Coy Architects, who did the architectural plans for the shell of the new house and the general layout. And then they brought me in. We chose the materials for the interiors, like the flooring, and we designed the kitchen, which was a really fun task for this house. We chose all the stone and marble, and then the architect took the lead after that, and we collaborated with them. The architect was still on board to support us through the furniture and lighting selections.
ED: The social spaces almost have a loftlike feel to them, with all these peekaboo areas.
DC: This is an all-glass house—there’s nowhere to hide. Especially in the kitchen, the question was, How do we have these peekaboo moments but still make it functional? So we created a kitchen wall that becomes a sculptural element of the dining room and great room. It reflects those materials you see in the kitchen, and you see the peekaboo of this decorative hood with handmade Italian tile. The kitchen is the most important room—it’s where everybody gathers. So the seating area in the kitchen was an important moment for them. It’s such an indoor-outdoor space, and they really wanted an area of the kitchen to feel loungy and not so formal.

ED: And that one child’s room is very striking. When you do a room for kids, do you get input from the child or is it all from the parents?
DC: I think more often than not, parents want to involve their children. This is a child I grew up with, one since she was born and the other since she was three. We had specific design meetings with just the kids.
ED: What did they ask for?
DC: They talked about colors and what they liked or didn’t like. They definitely had some thoughts on art and lighting.
ED: And was the mosaic wall in the bedroom the starting point there? Your eye goes right to it.
DC: It’s funny, but this was not the first thing we presented for this room. I think it was an India Mahdavi cement tile that had a pattern on it. Jen kept saying, “I really want a mosaic.” I had just finished a hotel project where I had used a ton of Italian mosaics, so I was just over it. I was not having it anymore. But she was really adamant, so once that was developed, the rest of the room was built off of that.

ED: There’s a very aquatic feel to the color palette throughout the house, most obviously in that room.
DC: I like to reference nature but through a different materiality. Jen questioned me about the pattern of the bed, and I was really into it. Even the India Mahdavi dining table is a slight reference to a sea creature. So all of these moments give off the feeling of being at the ocean, yet with a little twist on it.
ED: What about the art? How did that drive your work on the rooms?
DC: There are not many Sheetrock walls in this place. One of the main areas we focused on is this gallery—we knew this would be the main place for art because you see it from the front of the house, especially at night when it’s lit up. And over her bed, we knew there was going to be art there. We didn’t know what it was going to be. Then the dealer sent us things she has shown Jen. I think one of the pieces had foil on it and we were like, “That sun comes in through the glass, it’s going to be blinding you.” Or a highly reflective chrome thing. So we just worked through some options. And we loved that piece for the main bedroom. I don’t know that I would have thought of that at first, being so colorful and so prismatic. But I really like the way it moves the color around the room.
ED: You mentioned the sun. How did that affect your fabric and color choices in this home?
DC: The entire house has a shade system that goes up and down. When they’re not there, they just leave the shades down. You can’t 100 percent ever get around the sun; it’s the biggest culprit of deterioration. The flooring has UV protection in the top coat. The art’s the art. There’s no real protection on it. There are such great performance fabrics now, it blows my mind. The living room sofa—that’s an outdoor fabric. The bed upholstery is an outdoor fabric, and so are all the chairs. You can do so much.
ED: There’s such an ease to a vacation home. Is it relaxing for you working on a house like this? Or is it the same as any other project?
DC: Design for me is always a very intuitive process; it feels second nature, and you know when it’s right. So when you’re in that quiet moment designing these serene spaces, you absorb the feeling of the house. But with a vacation home, it’s always a race because the prime time to use the house is normally just only three months. I joined this project in February 2018, and they were set on using it that summer. So it was stressful trying to say, “It’s just not going to happen.” They already had some of the structure of the house up. But it was really a shell. For that first summer, they were able to live in the guesthouse.
ED: So after working on this project, you needed a vacation home of your own?
DC: It’s no different than any of my other projects. It’s the funniest thing, I have the star career at every dinner party. Everyone is like, “Oh my God, what you do is so fun!” And it is. I love it. But it’s a lot of work, too.
You Might Also Like

 Yahoo News
Yahoo News 
