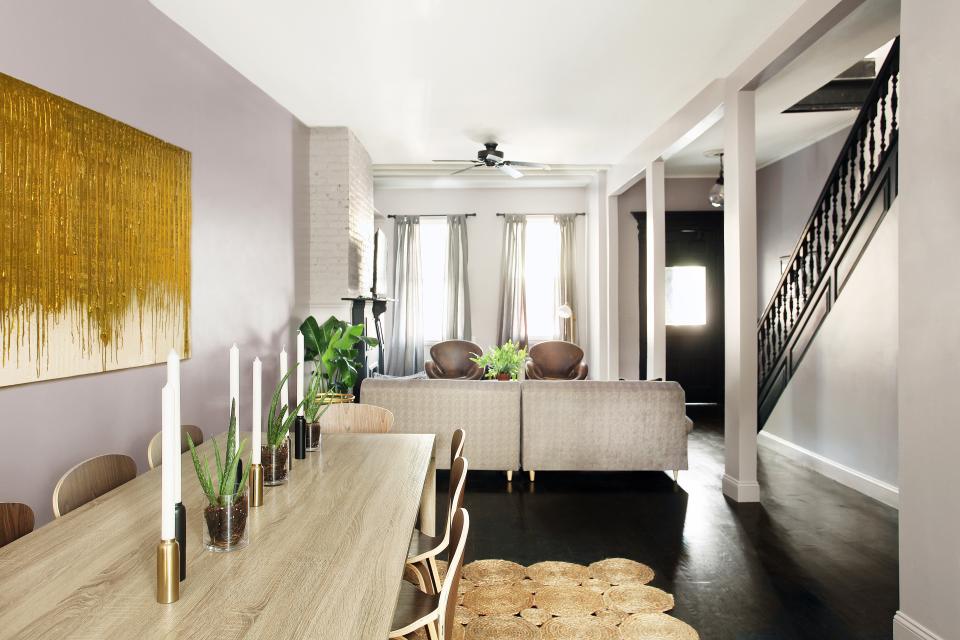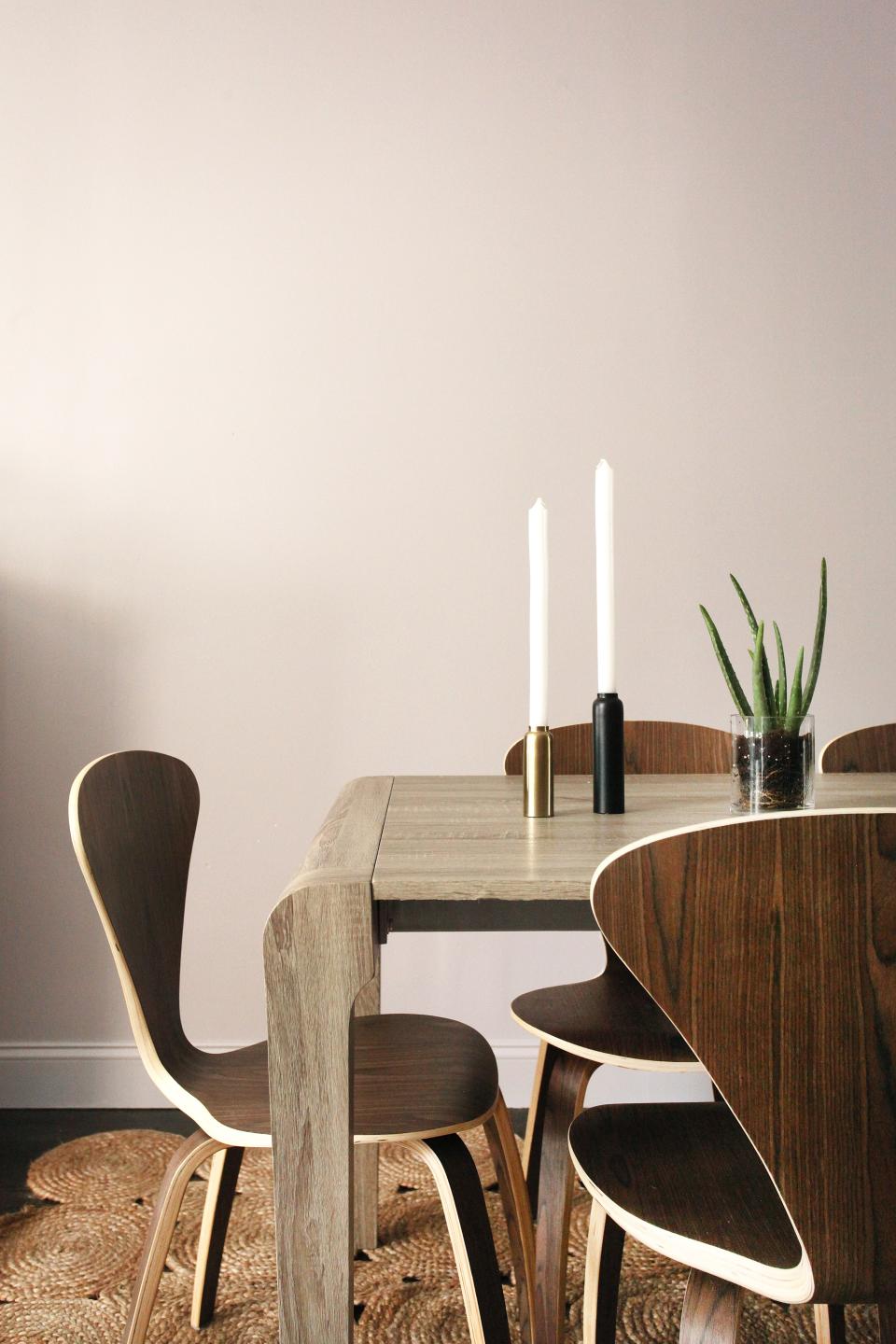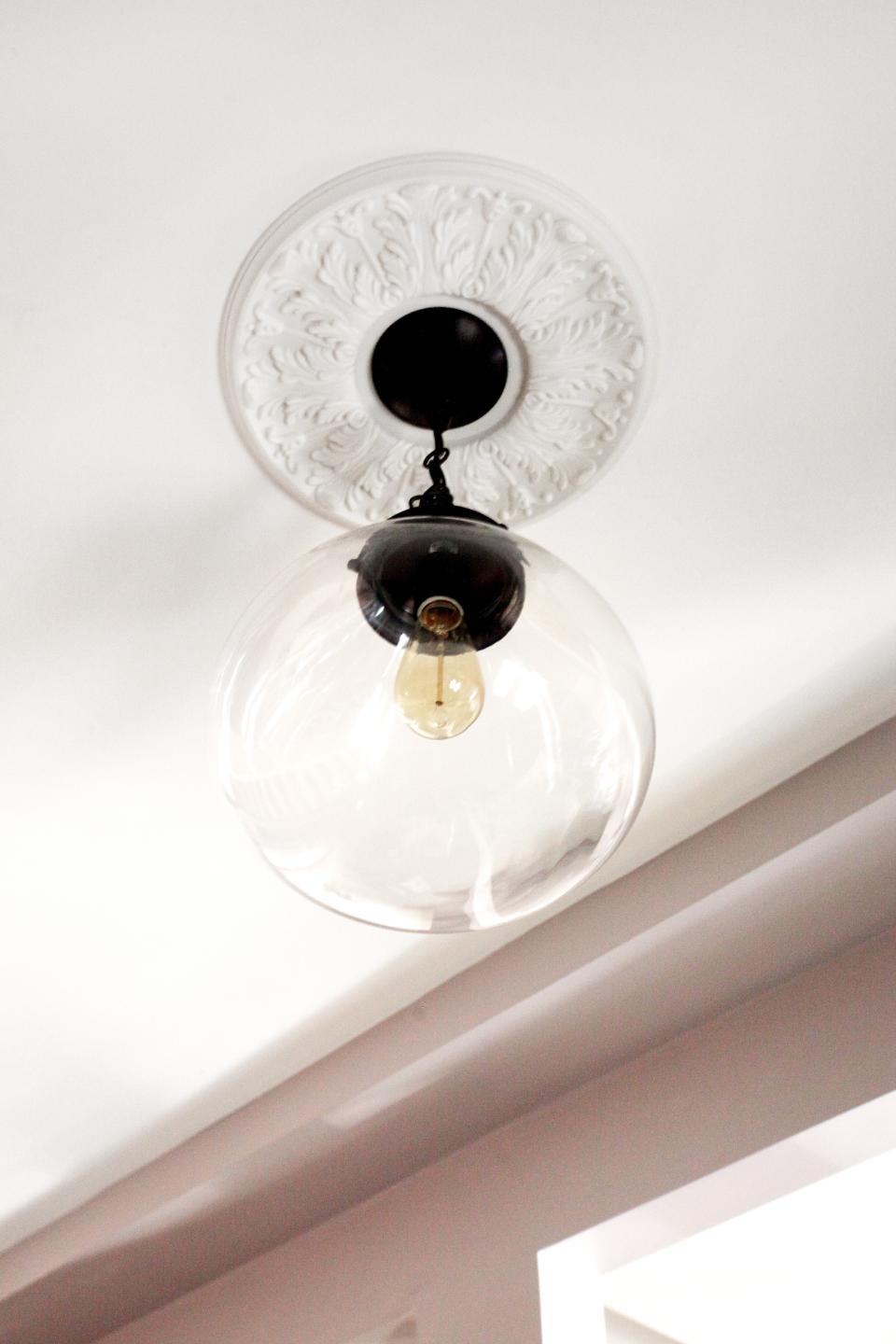Before + After: A Disheveled Brooklyn Living Room Gets Some Much Needed Love

What could be harder than designing a living space that is at once family friendly and stylish? Doing so in 48 hours... for a family of seven... with two very different tastes in decor to take into account.
If that sounds like the kind of home makeover your Saturday HGTV binges are made of, that's exactly what it felt like for Jeanine Hays and Bryan Mason, the team of designers who recently gave a Brooklyn family's open-plan living and dining area a complete overhaul. "We had just 48 hours to complete the makeover," Hays says. "It was like being on an HGTV show. It was definitely a time crunch, but our team achieved it."
And, like on TV, time wasn't the only challenge.
For starters, there was the existing decor, which Hays describes as disjointed. "There was a mix of modern furnishings and vintage pieces that just didn't go together. The color choices were also confused, with items like a green coffee table and gray-blue walls. Nothing complemented each other," she says. The layout, on top of it, was overtaken by a large sectional, which didn't allow space for entertaining - a must for a family of this size.

With practicality at the forefront, Hays and Mason considered the home's architectural features and the homeowners' individual wishes - "she has a feminine style, a love of vintage pieces and art... he loves his Jamaican heritage," Hays says - and then called in some help from contractor Will Johnson and Lowe's, who supplied the materials needed to make the magic happen.
Read on to see how the 1,200-foot space was transformed.

But First... Paint
Homeowners Kemis and Jodi had very different takes on color, Hays explains, with one favoring red and the other gravitating toward soft neutrals like gray and blue. "We went for a unique shade of Architectural Gray by HGTV Home by Sherwin Williams," Hays says. "The color has a tint of lilac in it, making it soft and neutral, with just a little bit of color for Kemis. With five men in the home, we knew it might be hard to get them to accept a pastel, but they embraced it."

Creating A Focal Point
Next, Hays and Mason worked with contractor Will Johnson to design a fireplace mantel that would act as a centerpiece of the living room. "The original fireplace was covered over in plaster, so we went about designing a mantel in the style that would have been seen in the home almost 200 years ago," says Hays. The mantle was painted black to mirror the home's front door and stair railing, as well as the built-in shelving unit nearby. "Dowels that attached the shelves together were painted black to reflect the exposed pipes seen throughout the space. It was a great way of highlighting an industrial detail in the home," she adds.

Making Room For Everyone
With a blended family of seven, space can get tight, especially during meals. "One of the must-haves was a dining table that could fit all of the family members," Hays says. "We wanted to encourage a layout that promoted family time and where everyone could have a place to sit." That meant selecting a table large enough to seat eight, which, with its nature-inspired style also nodded to Kemis' island roots. "The warm woods were a reflection of the palm trees and plant life seen in the islands. The contrast against a pale lilac wall felt like the contrast that can be seen in a Jamaican sunset," Hays explains.

Putting The Room In Its Best Light
Even with a flood of natural light passing through from the back and front of the home, Hays and Mason felt lighting was a critical finishing touch in the space. "Beautiful lighting is something that homes in Brooklyn are known for, and yet one was missing in this home," explains Hays. "We went to Lowe's and found a gorgeous pendant light with a brushed bronze finish." The finish, she says was a perfect ways to incorporate the vintage feel Jodi loves, especially when paired with a ceiling medallion for some added architectural detail.

And Finally, Furniture
From the swan-style side chairs to the Beniourain-inpsired rug, furnishings were picked with culture in mind, Hays says. On the dining room wall, a piece called "Gold #2," by local artist Valincy-Jean Patelli, mimics the gold side tables and brings Jodi's love of art home.

You Might Also Like

 Yahoo News
Yahoo News 