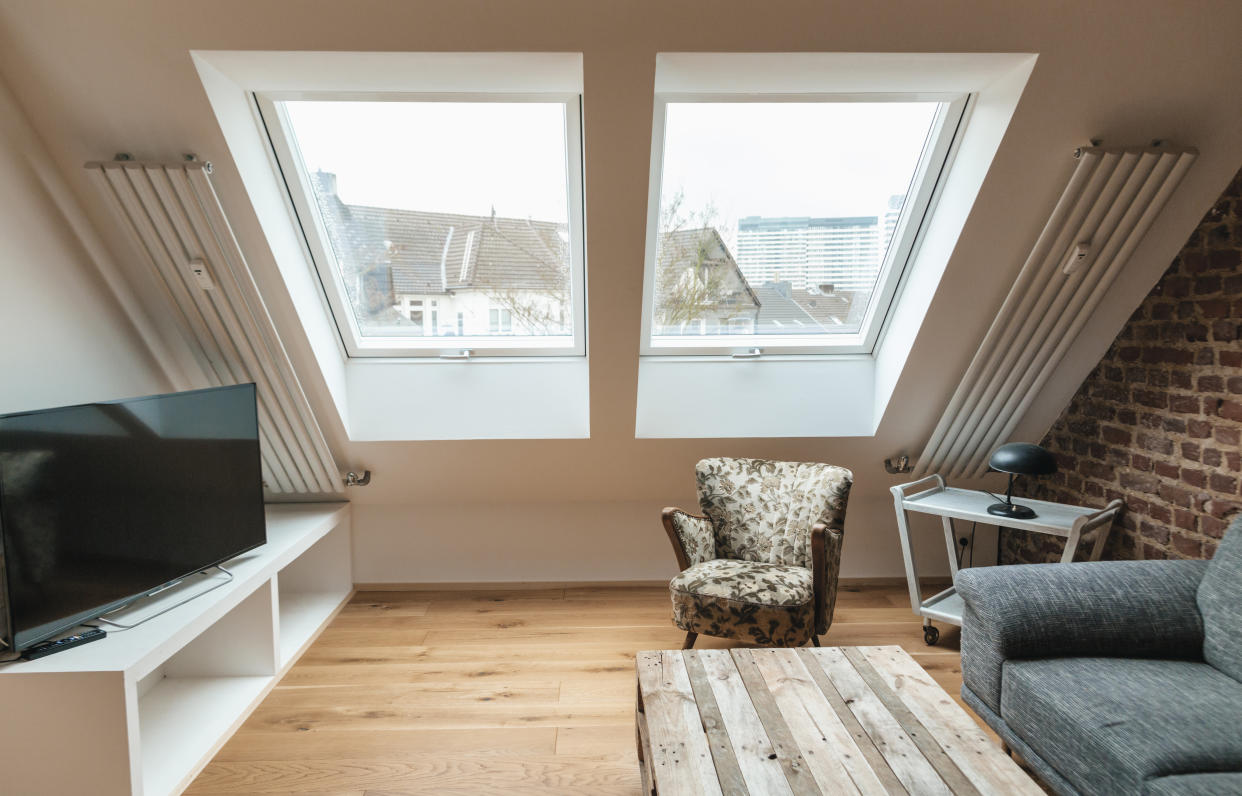Home renovation: The biggest problems with loft conversions

Loft conversions are a great way to expand the living space of your home and they’re often cheaper than traditional extensions.
They can also add a significant amount of value to your property because loft conversions are an attractive feature to homebuyers.
A report by Nationwide found that a loft conversion can increase the value of a home by more than 20% depending on what the space is used for, with an ensuite double bedroom the most lucrative option.
But loft conversions are not always straightforward. Here are some of the biggest problems facing those converting their lofts.
The rules
You can’t generally get away without planning permission to convert your loft. For example, you’ll need planning permission if you live in a conservation area.
Your architect or builder should be able to tell you if you need planning permission to convert your loft. If you do, it’ll take time and money — and a lot of patience.
Regardless, converting your loft into a liveable space will require approval from local building control to make sure it meets all the strict building regulations, such as fire safety.
These regulations can pose challenges to loft conversions, such as the placement of stairs for access to the space — which create necessary complications to any project.
Stairs
Do you have enough room to fit in a fixed set of stairs to give access to the loft? If not, then you probably won’t be able to convert your loft into a proper liveable space.
Loft conversions must have sufficient means of escape if there’s a fire. Retractable ladders just won’t cut it. No stairs, no conversion.
Headspace
It sounds obvious but it’s important to remember: you need enough headspace in the loft to convert.
According to Central London Lofts: “The minimum height for a loft conversion is 2.2m and should be measured from the bottom of the ridge of timber to the top of the ceiling joist.
“This will give you enough space to install the floor and leave you with the minimum practical ceiling height of 1.9m.
“For a modern trussed roof the minimum height is between 2.4 and 2.6m.”
It is possible to convert lofts that have less headspace but this will require either raising the roof or lowering the floor.
Both are expensive and complicated processes which need planning permission and are best avoided if possible.
Utilities
Some homes have a water tank in the loft that will need serious consideration when planning a conversion. Can you move it? Do you cover it up? Does it mean your project can’t go ahead?
Dealing with a water tank will add to the cost of your conversion.
Party walls
Under the Party Wall Act 1996, you must formally notify your neighbours of any loft conversion work if you share a wall with them which will be affected.
You’ll need them to sign a party wall agreement before the work can go ahead.
They have a number of rights under the law, including to their own survey and, crucially, to dissent against the work.
It’s best to speak to your neighbours as early as possible in the process and bring them along with you, otherwise it can become an expensive and complicated disruption to your project.

 Yahoo News
Yahoo News 
