Obsessed with Instagrammable interiors? Take your cue from design stars Two Lovely Gays and their eclectic Forest Hill home
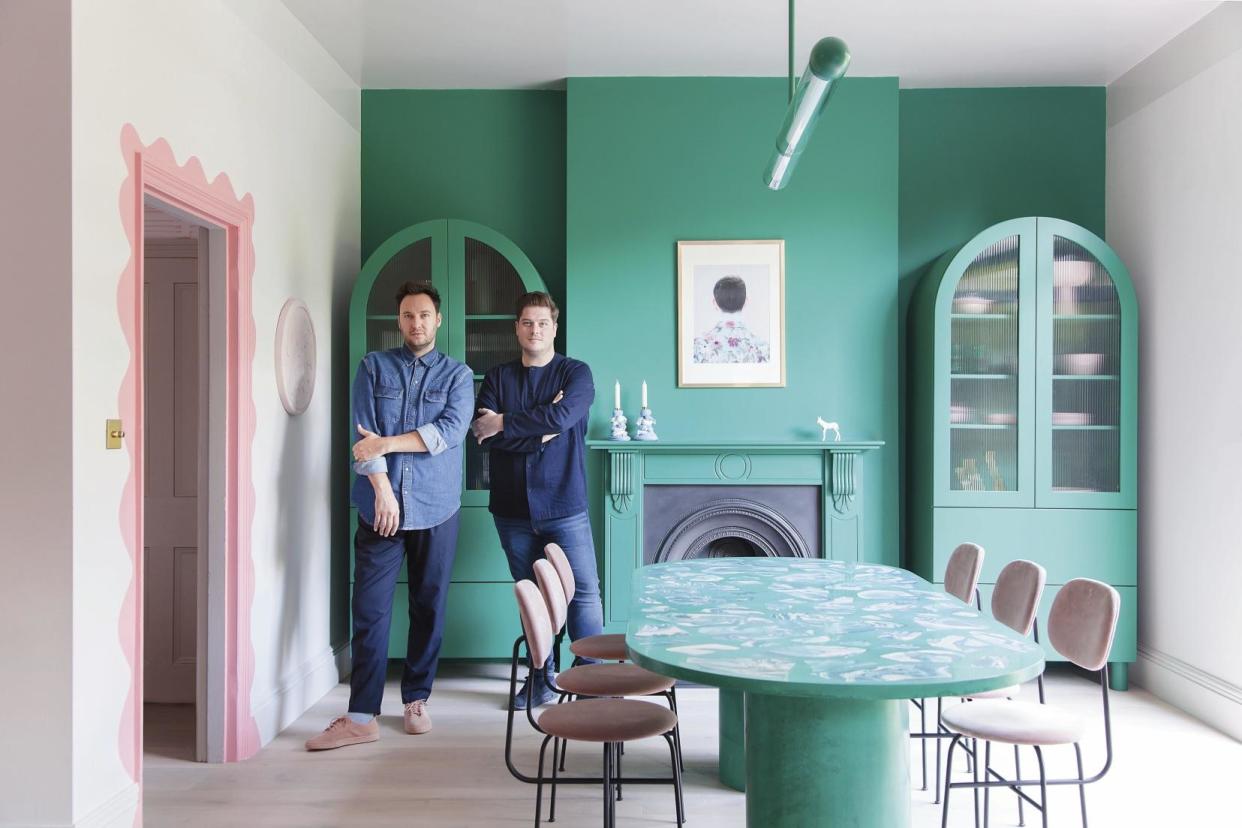
Russell Whitehead and Jordan Cluroe are something of a phenomenon in the interiors world.
More commonly known as 2LG Studio, they are among the hardest-working designers in the industry. Having both trained as actors, Whitehead at Rada and Cluroe at the Liverpool Institute for Performing Arts, they married in 2011 and have since forged a career in interior and product design, collaborating with a host of international names from French furniture manufacturer Ligne Roset and wallpaper company Graham & Brown, to a clutch of specialist designer-makers and craftspeople.
It was while they were working on the interior design of a hotel that they first set eyes on this house. "Our estate agent got in touch and said, 'You must see it!' We’d literally just renovated our second property in the space of 18 months, so we said no way, we’re not moving again," explains Whitehead. "Of course, she persuaded us, and as soon as we walked through the door, we knew." It was the classic Victorian style of the red-brick, four-bedroom house in south-east London’s Forest Hill that instantly charmed the pair. "The staircase in the hall, the bay window where we imagined our Christmas tree would sit, and the fact that it looks exactly like the kind of square house with a triangle roof you drew when you were a child — we completely fell in love."
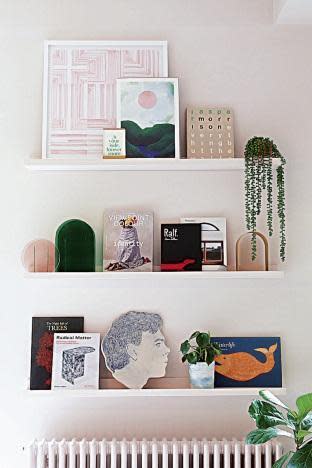
Though handsome, the building was in desperate need of renovation, a process made trickier by the fact that they moved in during the most bitter of winters. "There was no central heating, it needed a complete rewire, the roof was leaking, and the windows were single glazed with rotten frames," says Whitehead.
"We moved in in January 2015 and were living in ski gear, huddled around one fire, with no electricity and ice inside the windows. For three months it was like camping indoors, so we just used to go to bed!"
Action was needed, so first they tackled the roof, rebuilding the chimney stacks, which were crumbling and threatening to take the top of the house with them. Next came a boiler and much-needed heating, then, perhaps unexpectedly, the window in the downstairs loo. "My mum came over and said, 'I’m not coming back until you get that toilet sorted out!'" laughs Whitehead. "It sounds random, but we’d put everything we had into the rest of the house at that point and had nothing left, so it was a bite-size thing we could attack."
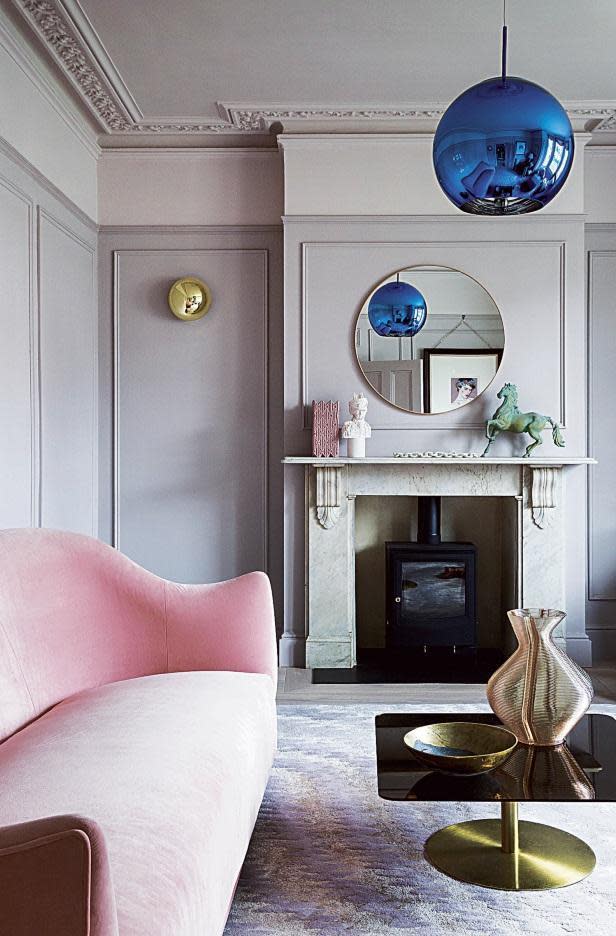
It was there that they found the scraps of wallpaper that became the inspiration for one of their first collaborations, with London-based design studio Custhom — and the resulting design now lines the walls. "It was a wonderful way to start the process," says Cluroe.
"That tiny room set the whole tone. We knew each part of the house should have a unique element, and we commission bespoke pieces for clients all the time, but this was an opportunity for us to create the things that we really wanted."
More windows followed, a new pair every six months as budget allowed, until the business of larger-scale decorating began. "We didn’t have the funds to do everything straight away, but brainstormed and laid out our dream for every room," says Whitehead. "We broke it down into individual spaces so that each was given the attention it deserved." Fresh plaster in the hallway allowed it to be papered with the duo’s first collection for Graham & Brown, which has since been replaced with a newer design from the follow-up range. Called Felt Tip, it’s a hand-drawn pattern, which takes its inspiration from brutalist architecture and Jim Henson’s Labyrinth film, as well as the sometimes transparent lines that marker pens make.
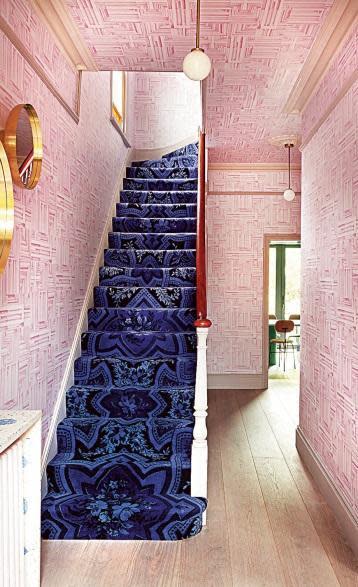
A rescaled and recoloured archive pattern carpet by Brintons runs up the hallway stairs, while the wide plank, washed-oak flooring is from Havwoods. "The same boards continue throughout the ground floor," says Whitehead. "It helps to tie everything together."
Also bringing a sense of cohesion is the woodwork, all of which is painted in Rose Theatre by Mylands, as are the colour-matched radiators by Bisque. "It’s such a complex but calm colour, and the lovely thing is that it feels quite different in each space," says Cluroe. "The living room is painted the same shade. It’s been through so many phases but now it’s where we want it to be and it’s definitely staying like this."
The Tilda sofa is also their own design, and a recent collaboration with furniture company Love Your Home. Having seen I Am Love starring Tilda Swinton some years ago, they made a pilgrimage to Villa Necchi in Milan, where the movie was filmed. "We had the most incredible experience and fell head over heels with a sofa in one of the rooms," says Whitehead. "It was blue, curvy and a bit twiddly with a button back, so this is our own contemporary version."

Moving up through the house, they transformed the bedroom, now home to a Luca sculptural headboard, a prototype for another collaboration with Love Your Home, before tackling that bathroom.
"Much of the original interior of this house was pink, and we felt we should incorporate some of the elements that we’d fallen in love with in the first place," says Whitehead. "We were bored of metro tiles, so thought, what’s the new Victorian, and how can we move it on?" They decided on quarry tiles, like those on period garden paths, but found it challenging to source something that worked on both walls and floors. Having ordered countless samples, they eventually found themselves driving past their local branch of Tile Giant. "We’d tried everywhere, both high end and low, so we decided to just pop in," says Cluroe.
Although nothing on display inside hit the mark, tiles on a sign outside looked promising. "They told us that no one ever orders these," he laughs, "but they had three pinks and one was literally perfect." The curvaceous bath and basin is a nod to their love of Italian design, while the brushed nickel is a curveball in a Pinterest world saturated with gold and brass. "For us, brass would have tipped over the edge of twee, or even been a bit trendy," says Cluroe. "I also think we’d have got bored quite quickly, and this stops things becoming too pretty."
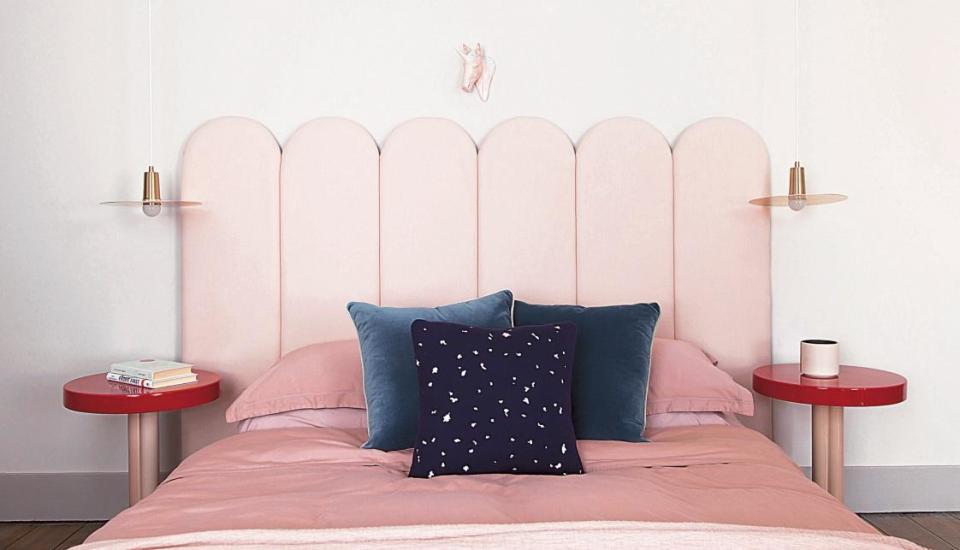
There is also a newly installed kitchen and dining area, which is used as a work space as well. "It had to be multi-functional as well as beautiful," says Whitehead. "We had some strong ideas about how we wanted it to look, so were considering working with a joiner, but then John Lewis of Hungerford approached us and said would we like to design a kitchen?"
The answer was yes, and inspiration came from sources as diverse as Stanley Kubrick’s 2001: A Space Odyssey to a panel of fluted glass found in the original tiny kitchen. "I’m quite romantic and get attached to things, and that was one of them," says Whitehead.
Standing proud in the centre of the space is a bespoke concrete and Jesmonite (a composite material of gypsum and acrylic resin) table by Nottingham-based surface designer Olivia Aspinall, which works for both dining and as a place to spread out mood boards and work. "We’ve known Olivia since she graduated from Central Saint Martins," explains Cluroe. "The table had to be something original, so a piece by her was the obvious choice."
An initial meeting led to drawings, photos and samples being messaged backwards and forwards. "The whole thing was designed on WhatsApp," he jokes. "The result is amazing, with brass swirled in with the pink and green, so when it catches the light it’s really special." Above it hangs a Capsule Saldo pendant, a collaboration with lighting manufacturer Cameron Design House. "The shape echoes the table and cabinets," says Cluroe. "It’s our sexy version of a traditional strip light."

Instagram went into meltdown, when on Insta Stories the pair decided to paint the marble fireplace. "It’s actually a poor-quality reproduction of the original in the living room, so we decided to just go for it, and never have we had so many DMs," laughs Whitehead. "People were even sending us links to paint-stripping companies. But now it just recedes and lets the emphasis fall on the cabinets and the art."
His mum had a similar reaction when he started the pink, wavy frames around the kitchen doors. "It’s part Bloomsbury Group, part Memphis/Ettore Sottsass-inspired. We were doing research into hand-painted finishes and liked the idea of having something that softens the hard, modern edge," he says. "It felt like a naughty thing to do, and it’s almost like the doors have lipstick on. But my mum was on the phone as soon as the first Insta story went up. She wasn’t a fan, but she did call back a week later and said, 'Actually, I rather like it'."
Now the kitchen is complete, next up is a book with Thames & Hudson as well as a raft of residential projects. "We’d also love to work on a restaurant," says Whitehead, "and to one day build our own home. That and have Tilda Swinton sit on our sofa. That is the dream."

 Yahoo News
Yahoo News 
