Bespoke barn conversion in Besthorpe for sale for £900k

A barn conversion in Besthorpe, near Attleborough, is up for sale for offers in excess of £900,000.
Riseborough Barn is ideal for families, set in a idyllic countryside location and with views over the surrounding fields.
Selling agent Minors & Brady say the house combines “modern luxury with timeless charm”, as well as “meticulous attention to detail".
READ MORE: £1.5m farmhouse with pool in East Ruston up for sale
The property seamlessly blends modern amenities with charming character features, such as exposed oak beams, brickwork, Norfolk Flint and cobblestone walls.
The home is set across one floor and is arranged in an L-shape, featuring an expansive open-plan kitchen/dining/living space, a separate lounge, study, utility room, family bathroom and four bedrooms.
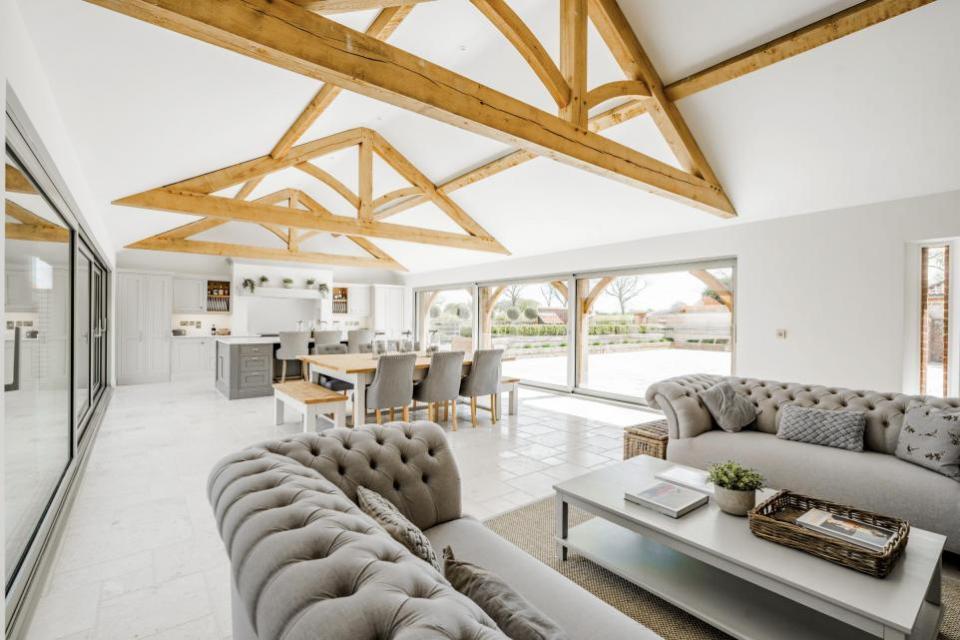
The open-plan kithcen, living and dining area is ideal for entertaining (Image: Lee Freeman)
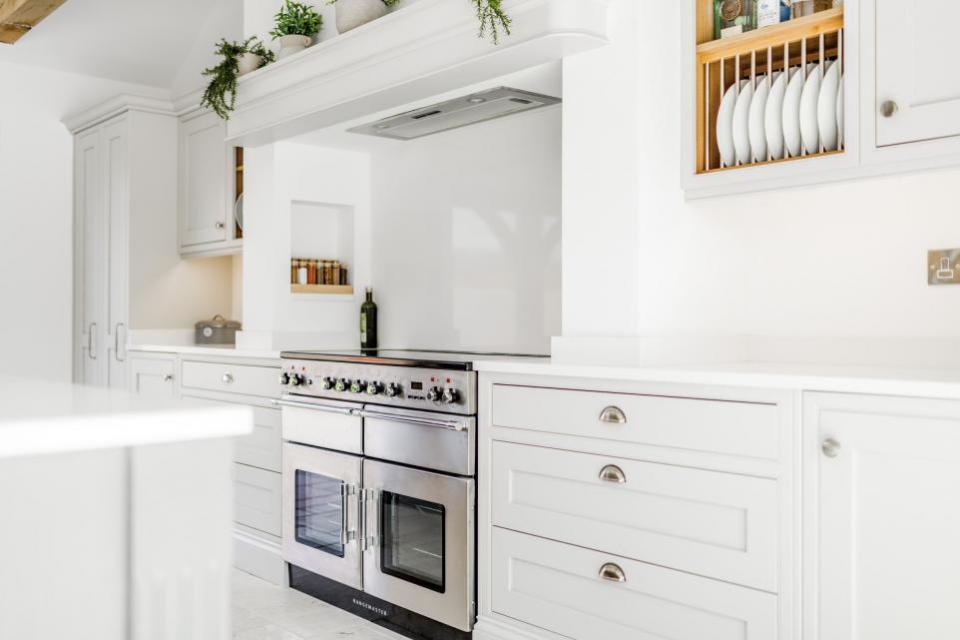
The kitchen features a range of integrated appliances (Image: Lee Freeman)
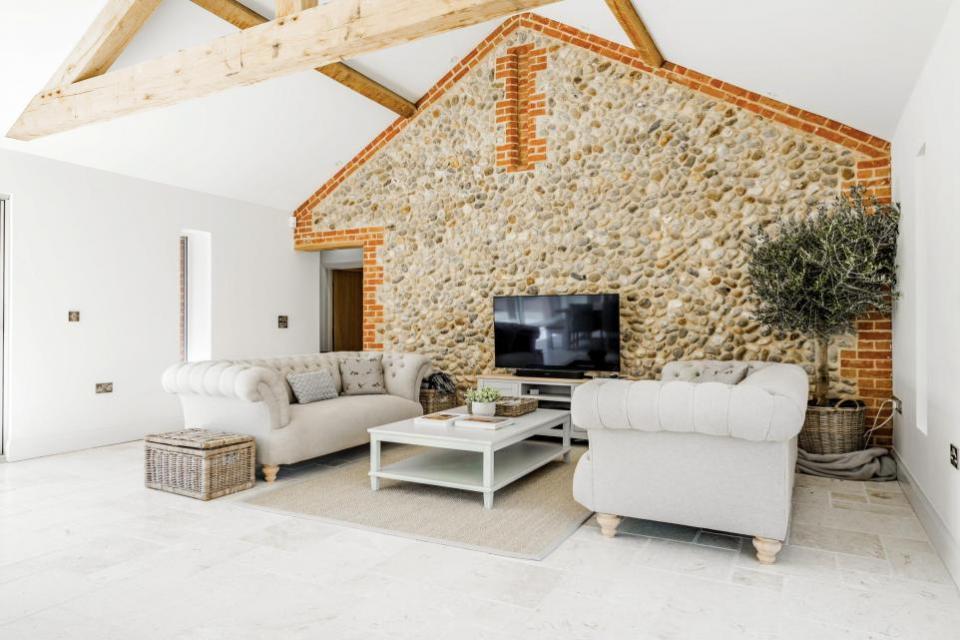
The living area has character and charm with a Norfolk flint wall (Image: Lee Freeman)
The kitchen is the heart of the home and features high-quality fixtures and integrated Bosch appliances throughout for both style and practicality.
There is space for a large dining table and chairs for family mealtimes and dinner parties alike, while a further seating area makes it the space ideal for entertaining guests.
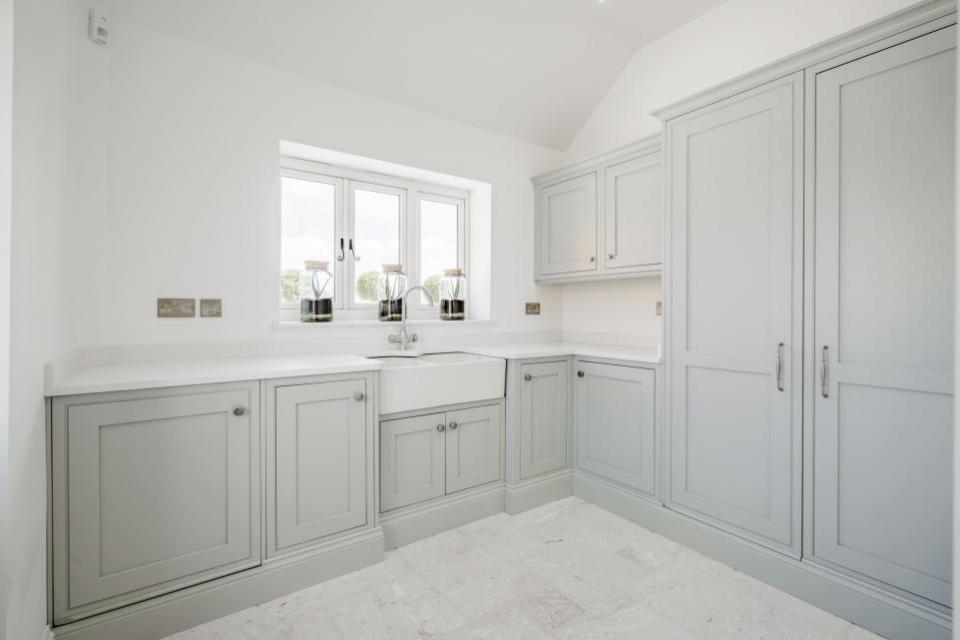
The utility room (Image: Lee Freeman)
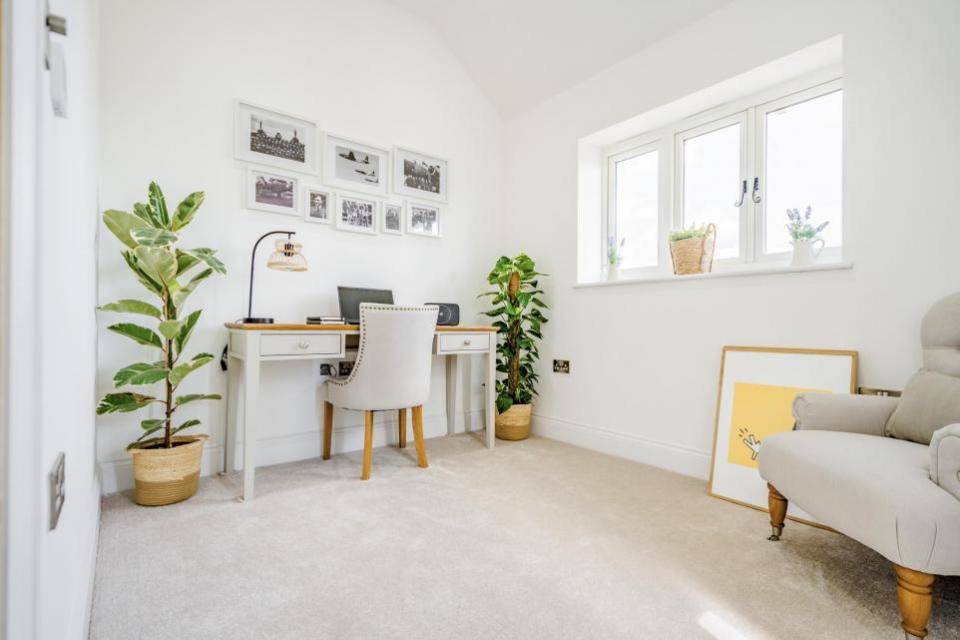
The study (Image: Lee Freeman)
Just off from the kitchen is a utility room and a study, which would make a great work from home space.
Limestone tiled flooring runs throughout the open-plan spaces, hallways and bathrooms.
The lounge is the perfect for putting your feet up and relaxing after a long day, with a wood burning stove in the fireplace.
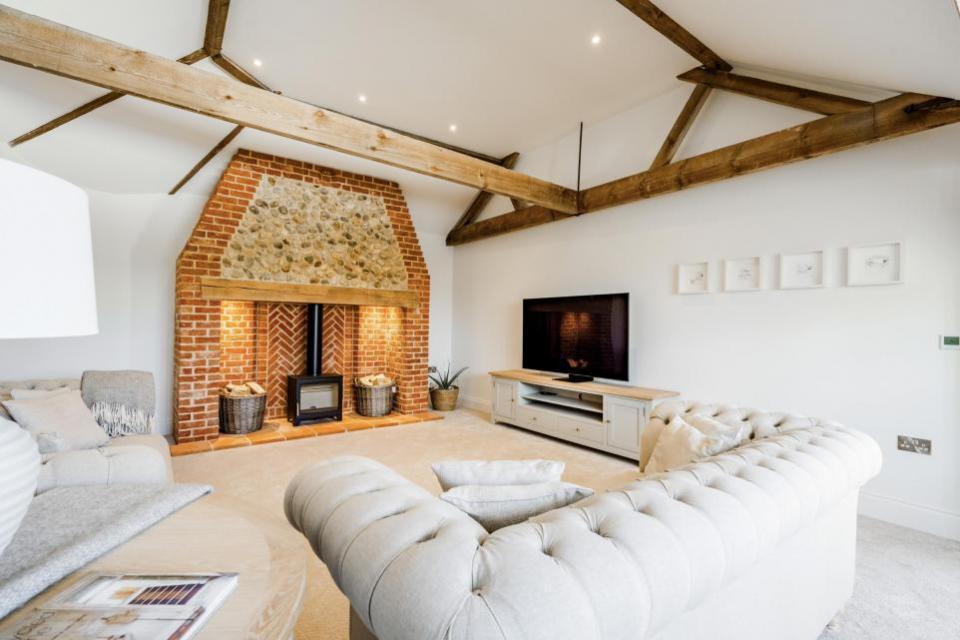
The lounge is a cosy escape (Image: Lee Freeman)
Riseborough Barn has four generously-sized bedrooms. The master bedroom is the largest and includes an en suite with walk-in shower and WC, and an extra dressing area with a built-in wardrobe.
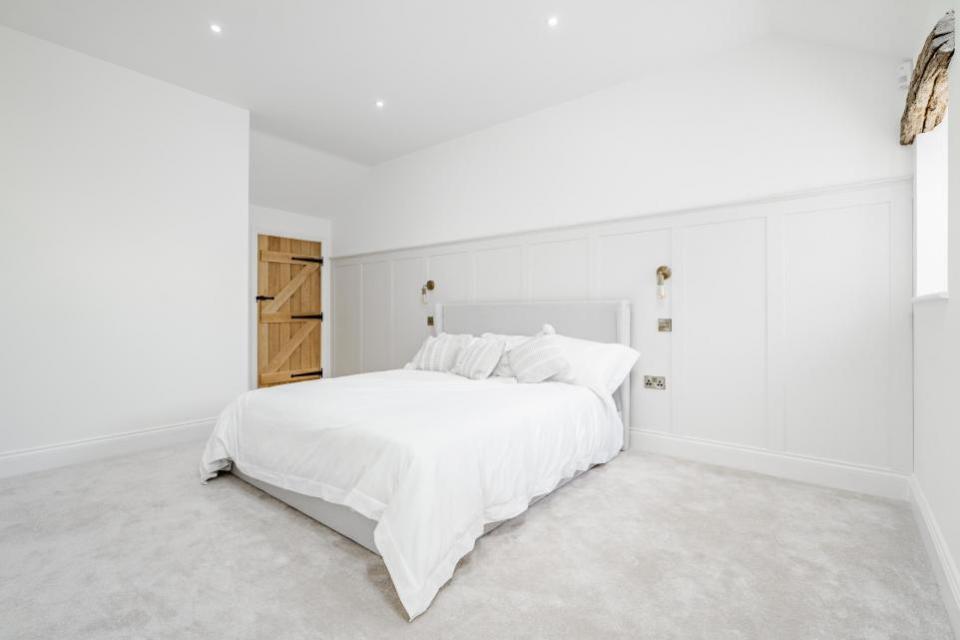
The master bedroom has a built-in wardrobe and en suite (Image: Lee Freeman)
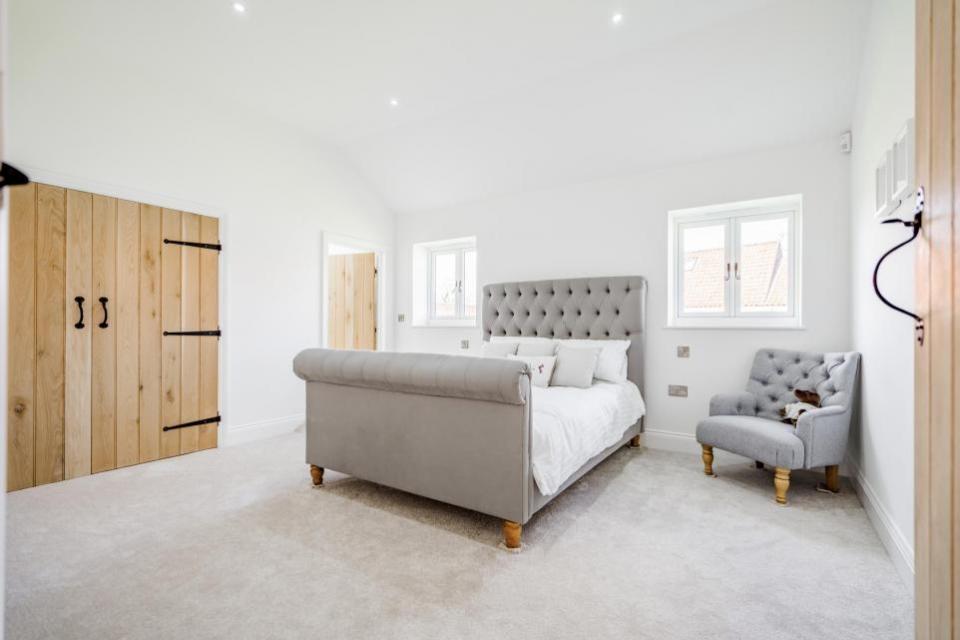
Another one of the bedrooms at Riseborough Barn (Image: Lee Freeman)
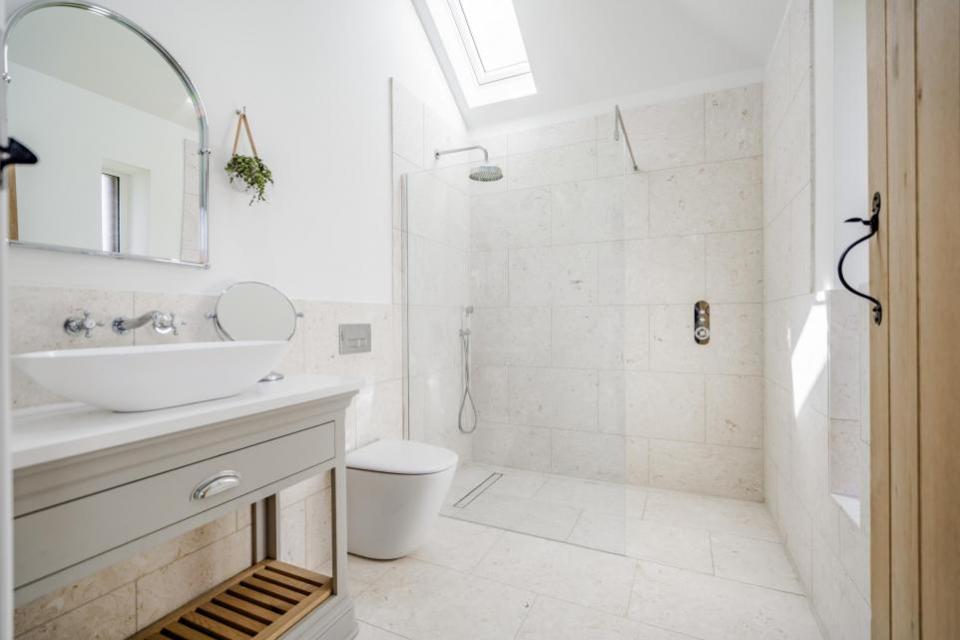
Both the master bedroom and bedroom two have en suites (Image: Lee Freeman)
Bedroom two also has its own en suite with shower and WC, and a built-in wardrobe for extra clothes storage.
The interior is completed by a family bathroom, with an oval bath, WC, wash hand basin and walk-in shower.
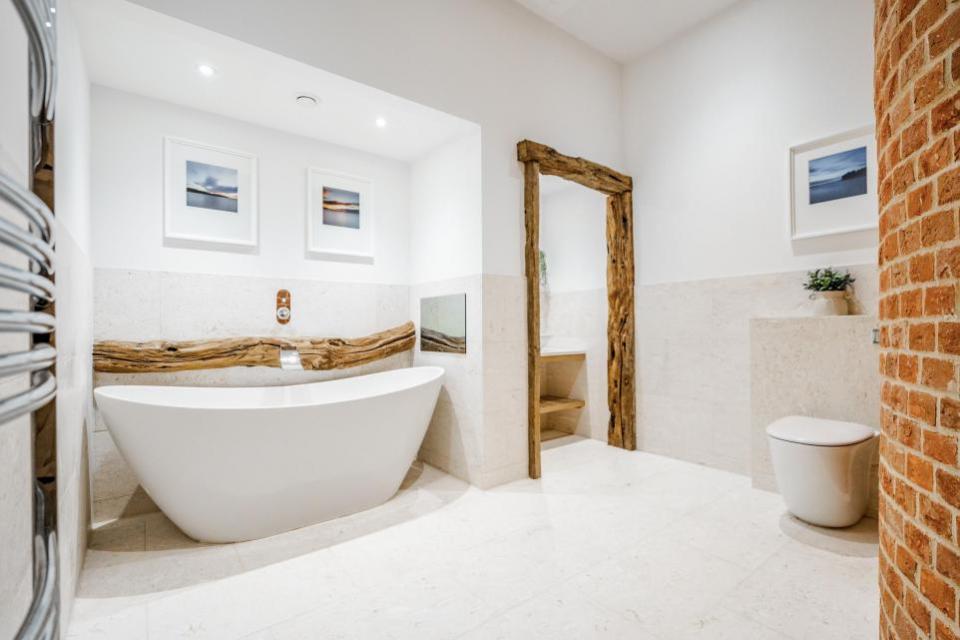
The main bathroom has character features such as exposed beams and a red brick wall (Image: Lee Freeman)
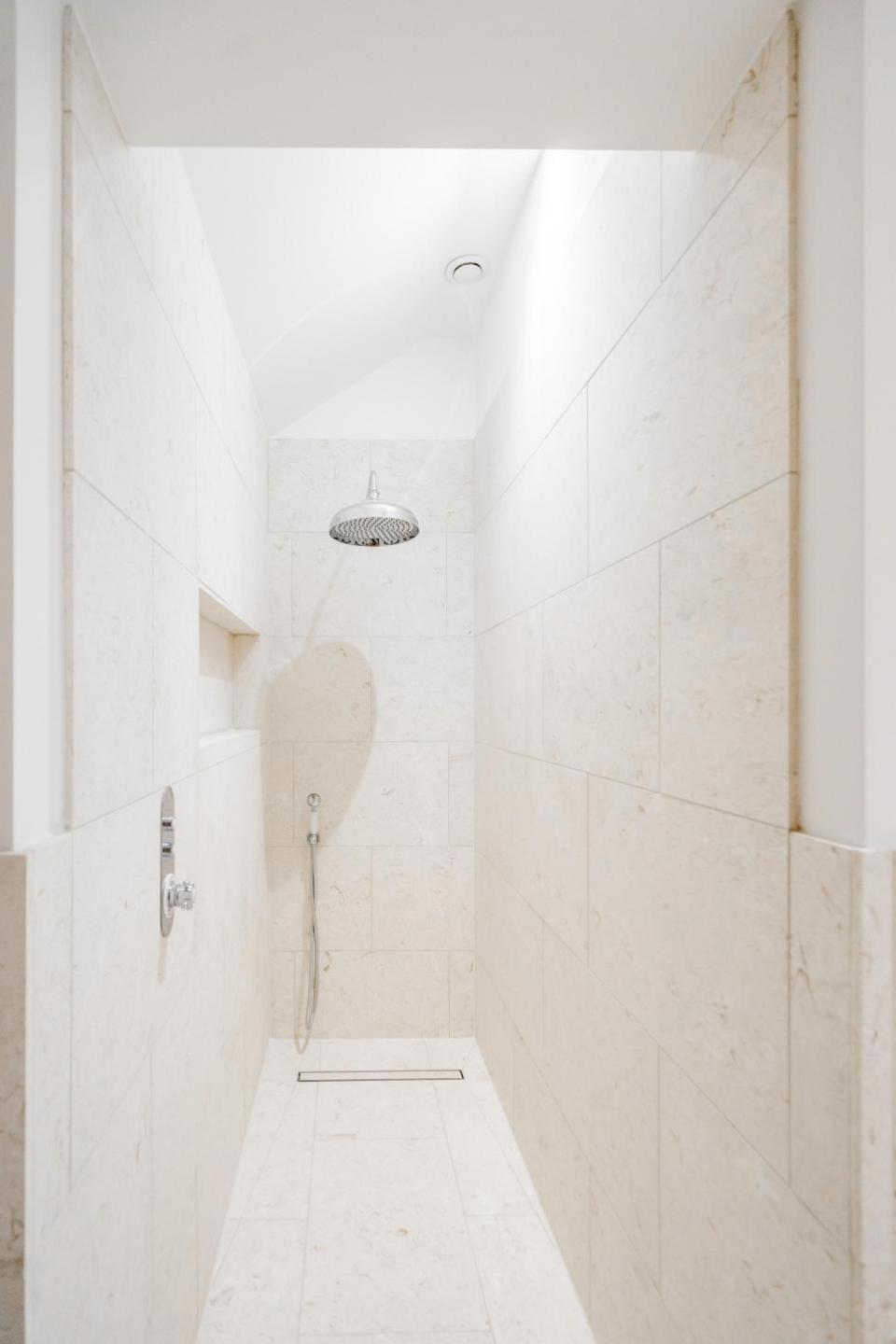
Within the main bathroom is a walk-in shower (Image: Lee Freeman)
Outside and to the rear is a low maintenance garden that is mostly laid to lawn. It's perfect for outdoor entertaining, with a south-west facing patio that sees plenty of sun in the summer months.
To the front of the property is a large courtyard area.
These spaces can be accessed via the sliding doors found in the kitchen and dining area, as the interior flows seamlessly to the exterior.
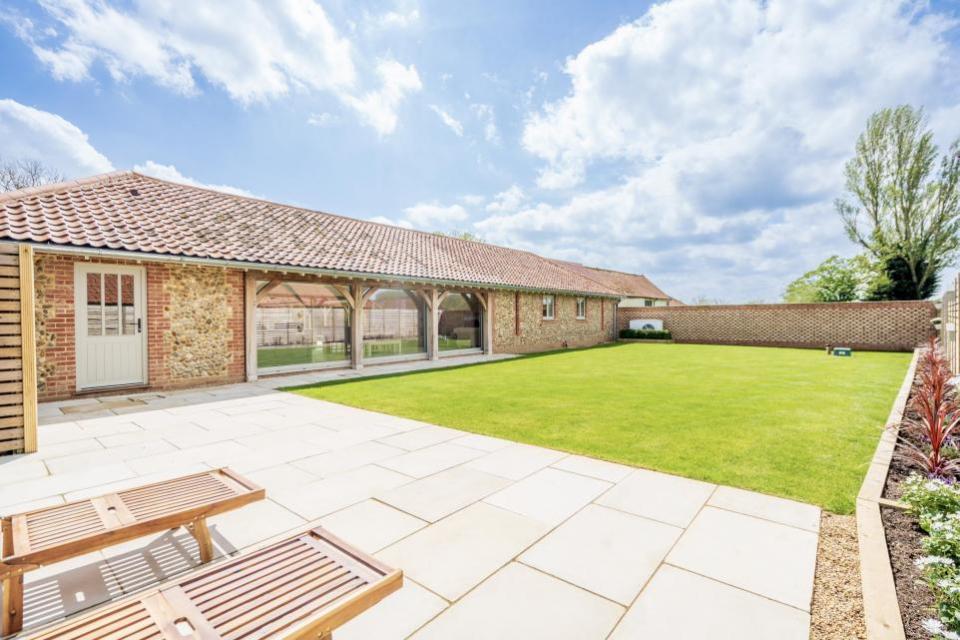
The rear garden is ideal for outdoor entertaining and sees plenty of sunlight (Image: Lee Freeman)
Riseborough Barn is approached along a shingle driveway, leading to a double garage and ample off-road parking.
READ MORE: Former Victorian school near Thetford for sale for £1.35m
The home is in Besthorpe, a village that is surrounded by farmland and countryside, and a mile away from Wymondham College.
Attleborough is around a five-minute drive from the property, and offers a wide range of amenities such as supermarkets, retail, leisure and eateries, as well as a train service to Norwich.
There is also easy access to the A11, which serves you well if you are commuting to Norwich or London.
For more information, please contact Minors & Brady.
PROPERTY FACTS
Riseborough Barn, Besthorpe
OIEO: £900,000
Minors & Brady, 01362 700820
minorsandbrady.co.uk

 Yahoo News
Yahoo News 
