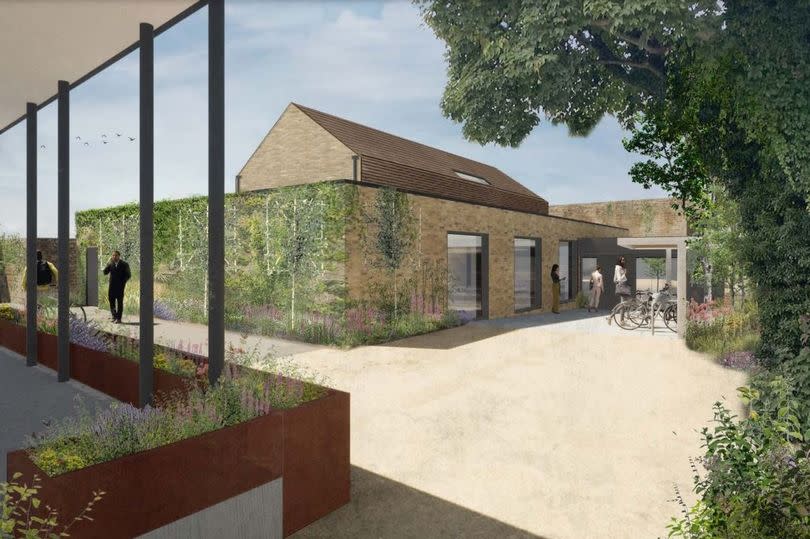Cambridge office block gets green light despite neighbours branding it a ‘blight’ on the area

Plans to build a new office block in Cambridge have been approved despite neighbours branding it a “blight” on the area. This was the second time plans had come forward to build new offices on land next to Grafton House in Maids Causeway. The first application was rejected by Cambridge City Council last year after concerns were raised that the size of the proposed building would make it “overly dominant”.
The developer, Camprop Ltd, came back with revised proposals to reduce the height of the office block, and change the materials used to make it. A representative of the developer told councillors at a planning committee meeting this week (July 3) that “a lot of thought and consideration” had gone into the redesign of the development.
They highlighted that they had reduced the proposed height of the building and changed the materials they would use. They added that the impact of the development on the neighbours had been “carefully considered” and said they did not think it would be “overbearing”.
Read more: Two month delays renting out empty council homes in Cambridge
Read more: Investigation after Cambs Burger King blaze
However, the neighbours said they did not agree and argued the new building would be a “blight” on the area. John Lee told councillors that himself and the other leaseholders in the neighbouring Grafton House did not believe the issues raised against the first application had been resolved through the changes made.
He highlighted the proposed height of the office block had only slightly been reduced and argued it “remains an industrial looking, dominant, overpowering building”. Councillor Katie Porrer, one of the ward councillors for the area, said “very little has changed” in the resubmitted application.
She claimed the height reduction of the building was “barely noticeable” and said the site was “still dominated by the building”. Cllr Porrer said: “Residents were really hoping to see a redesign of this reducing the bulk, massing, and footprint, not just a slight lowering and change of materials.”
Councillor Martin Smart said he agreed the height reduction had been “minimal” and said it was still “a big building”. He also said he did not think the building made a “good quality architectural statement” highlighting that it was proposed in the centre of the city where he said he would expect the “highest quality buildings put forward”. However, Councillor Dave Baigent said he disagreed with this and said the changes proposed by the developer did improve the plans. He said: “I think the architects have worked hard. I think that this is a vast improvement from what we had before.”
Councillor Katie Thornburrow said she believed the “simplistic” design of the building was appropriate for the location, adding that she thought the detailing of the proposed handmade clay tiles would make it “interesting” for people passing by. Councillor Nadia Lokhmotova said the planning application did not provide much information about the sustainability of the proposed building, and said she would have liked to see more information on this before being asked to vote on whether to approve the application. The proposals were ultimately approved by the planning committee.
For more planning notices in your area visit publicnoticeportal.uk .

 Yahoo News
Yahoo News 
