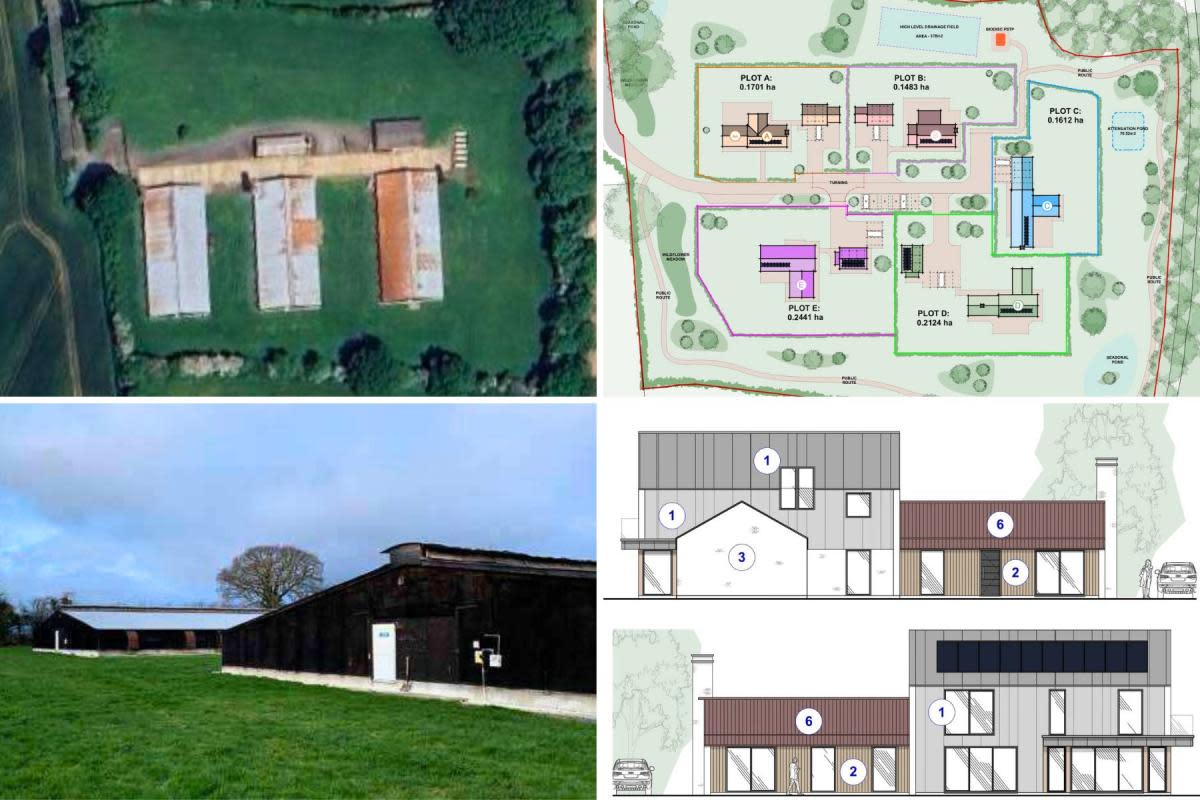New five-home plan for former Herefordshire turkey farm

Plans have been put forward to replace three turkey sheds on a Herefordshire farm with five new houses.
Permission has already been granted to convert one of the sheds into three homes, and to turn a neighbouring staff office and workshop into two further houses, at Upper Brook Bridge Farm, Kingsland near Leominster.
As an alternative to this, Mr D Brandon now proposes five wholly new single- and two-storey houses of three and four bedrooms, with a “barn-like aesthetic”, his application (number 240735) says.
RELATED NEWS:
These would have “varying orientations, plot sizes and proportions for an ad-hoc development pattern characteristic of the area”.
Open-plan kitchen, living, dining areas and home offices would “support modern family living” while one would allow “multi-generational living through annexe accommodation”, it adds.
Each would have solar panels on roof slopes, air-source heat pumps and an air-tight, highly insulated building fabric.
The scheme would be “a significant enhancement” on the previously approved conversion plan both aesthetically and environmentally, the application claims.
OTHER NEWS:
The existing road layout would be used.
“Reasonably, use of a private motor vehicle would be required for most journeys,” the application acknowledges.
“However, that is all true of the fall-back position [the barn conversion] too and indeed the use of the site over c.50 years as a poultry rearing site.”
A previous newbuild plan was withdrawn late last year after the council’s planning officer raised concerns over its scale and layout – concerns which the new bid seeks to address.
Comments on it can be made until May 8.

 Yahoo News
Yahoo News 
