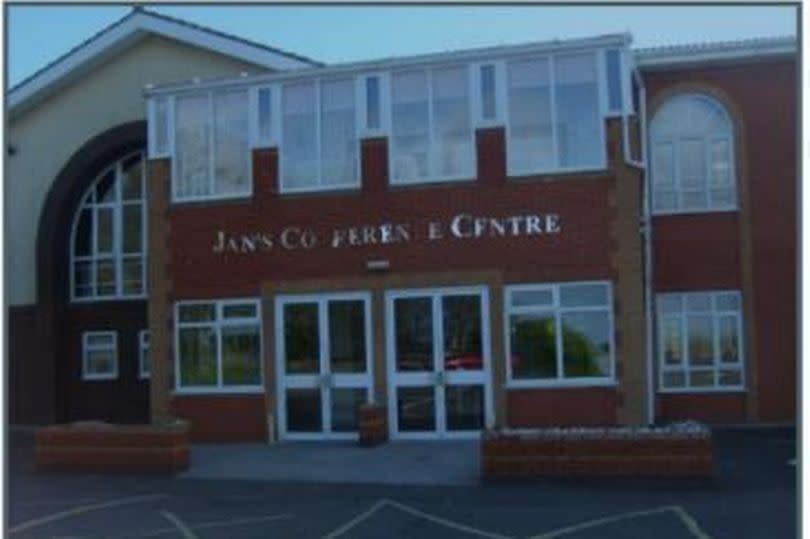Former Blackburn pub and conference centre to be turned into banquet hall

A vacant former pub and conference centre in Blackburn is set for a new life as a banqueting hall. The two-storey building in Higher Audley Street, Blackburn, would get a new roof terrace and grand foyer and atrium in two extensions under the proposals.
The Mahre Business Centre has applied to Blackburn with Darwen Council for the changes to the building, which was last used as a business hub. A supporting statement says: “The building was originally a public house, known as the Barge Inn, and permission was granted in 1997 for it to become a conference centre.
“It was renamed Jan’s Conference Centre and undertook conference and banqueting hall functions. Latterly it has been used as the Mahre Business Centre, although no planning permission was sought to confirm any change of use, and it is now vacant."
READ MORE:
It adds: “The application seeks permission for two extensions which will support the resumption of the Banqueting Hall/Conference Centre use. The proposed single storey rear extension on the Higher Audley Street side of the building will provide a new kitchen/delivery area.
“No cooking will be done in the kitchen. Instead it will act as a reception area for deliveries of food and drink from an off-site location. On arrival the food will be transferred to serving dishes and beautifully presented before then being served to guests.
“The extension will be a simple rectangular shape with a flat roof to avoid compromising the existing first floor arched windows. The second proposed extension is a single-storey addition to the existing entrance on the front (car park) side of the building.
“This will form a new foyer leading to a double height atrium, creating a spectacular grand entrance. The extension will also facilitate the creation of a first floor roof terrace where guests will be able to enjoy views over the adjoining wooded area and canal.
"The extension will have a simple contemporary elegance with a clean rectangular flat roofed shape. Grand central entrance doors will be complimented by vertical glazed panels of the same height to either side.
“Use of the building for a Banqueting Hall/Conference Centre has been an established feature of the area for many years, co-existing happily with nearby residential uses. The proposed extensions are aimed at enhancing guest experiences rather than increasing capacity.
“The aspiration is that the facility will become a much-enjoyed and valued asset at the heart of the local community. It represents a significant investment in the economic and social fabric of the area by the owners."

 Yahoo News
Yahoo News 
