Former station house in Buckenham for sale at £375k guide
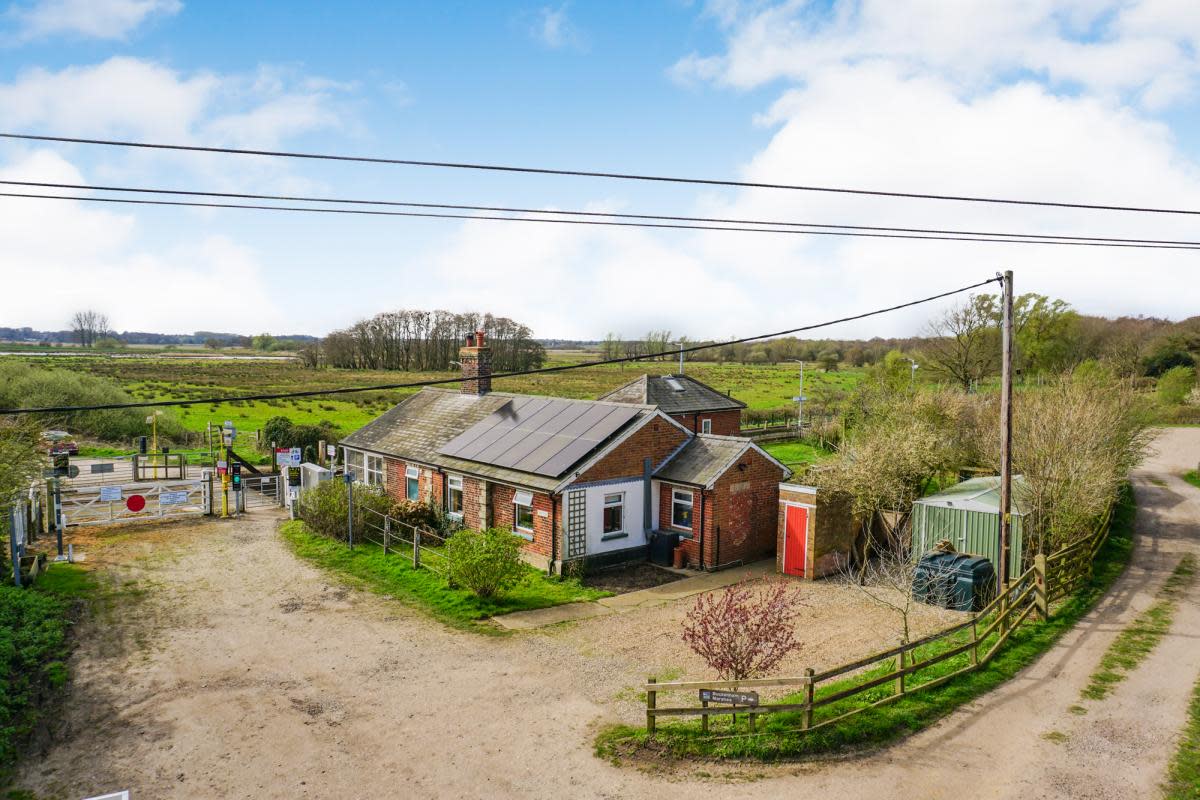
A former railway station house has come up for sale in Buckenham, near Brundall, at a guide price of £375,000.
Station House forms part of the still-functioning Buckenham station, located between Norwich and Lowestoft. The station offers a limited service and sits on the Wherry Line, with new quieter trains running for the most part.
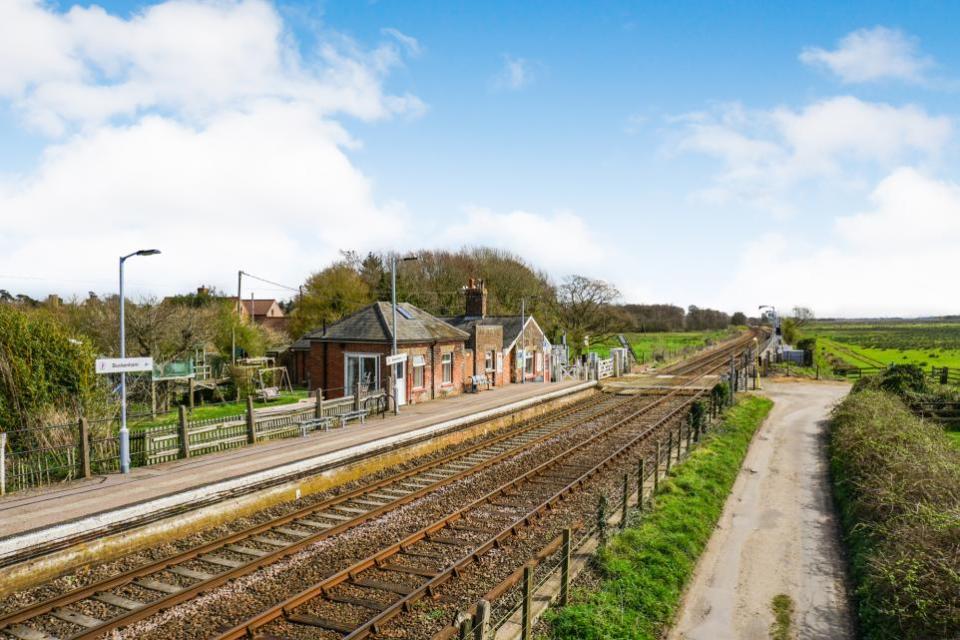
The house forms part of Buckenham station, which sits on the Wherry Line between Norwich and Lowestoft (Image: Starkings & Watson)
Selling agent Starkings & Watson said the single-storey property offers an “incredibly rare opportunity”, with no neighbours nearby and panoramic views across Strumpshaw Fen, which is part of the Norfolk Broads.
It is also adjacent to an RSPB nature reserve, making it an ideal home for bird lovers or railway enthusiasts.
READ MORE: Former city pub transformed into £900k luxury home
The current owners purchased the property 12 years ago and set about making it habitable, introducing a modern layout with central heating and solar panels.
Accommodation extends to over 1,370 sq ft (subject to survey) with potential for up to four bedrooms.
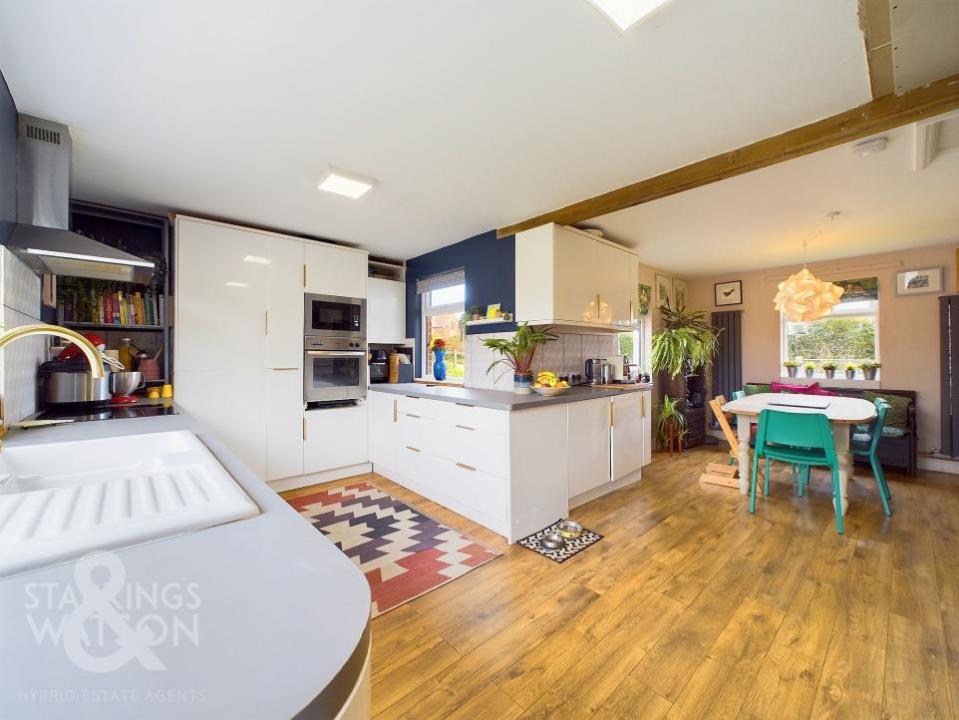
The kitchen/dining room (Image: Starkings & Watson)
The vendors enter the property at the rear through choice, but the layout is flexible.
Upon entering through the rear kitchen door, the L-shaped kitchen/dining room has an extensive range of modern units and four windows with views across the garden and green space surrounding the property.
Integrated appliances include an electric hob and eye-level electric oven with microwave, along with a built-in dishwasher. There is also space for a fridge/freezer.
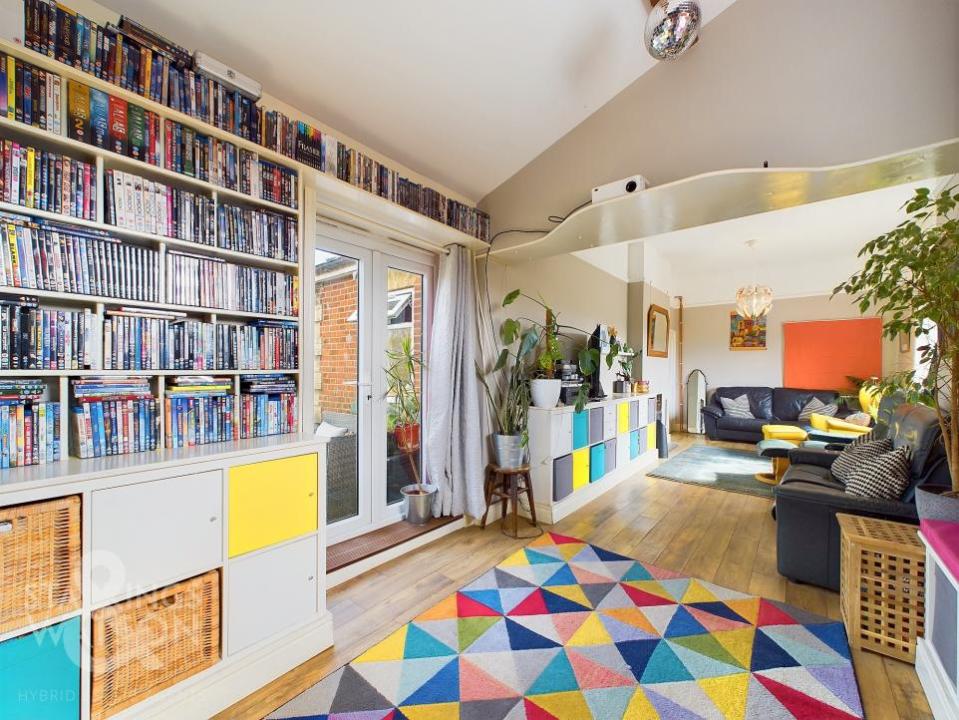
The sitting room (Image: Starkings & Watson)
An inner hallway leads off the kitchen, providing access to three bedrooms – a single to the front and two doubles at the rear, all with wood-effect flooring.
Further along the hallway is the front porch and modern family bathroom with three-piece suite, shower over the bath and tiled splashbacks.
READ MORE: Riverside home in converted Victorian brewery for sale at £675k
The sitting room stretches to almost 30 ft and features a cast iron wood burner and fitted shelving “to create a library like no other”, said Starkings & Watson.
There are French doors out to the rear garden, and steps lead into a utility room with space for laundry appliances.
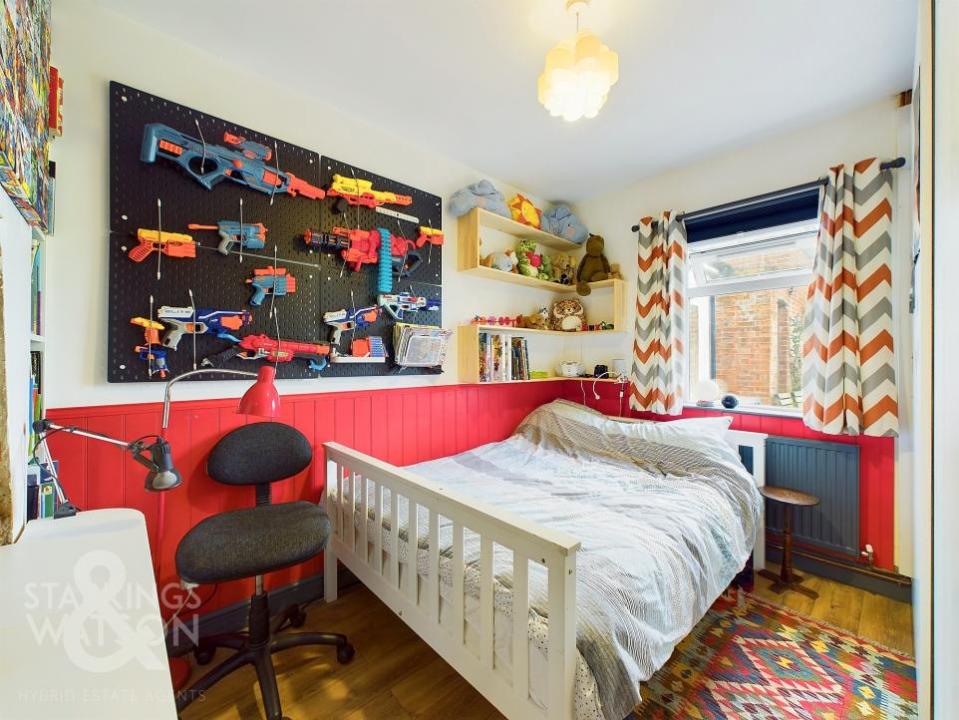
One of the four bedrooms (Image: Starkings & Watson)
Beyond this is the final bedroom – although the room’s proportions make it suitable for a variety of uses, including potential rental income.
The generous double bedroom is split level, complete with wood panelling, views of the trainline and patio doors to the garden.
There is a mezzanine area above the en suite, creating a further bedroom space. It features a hand-crafted balustrade with train image cut out.
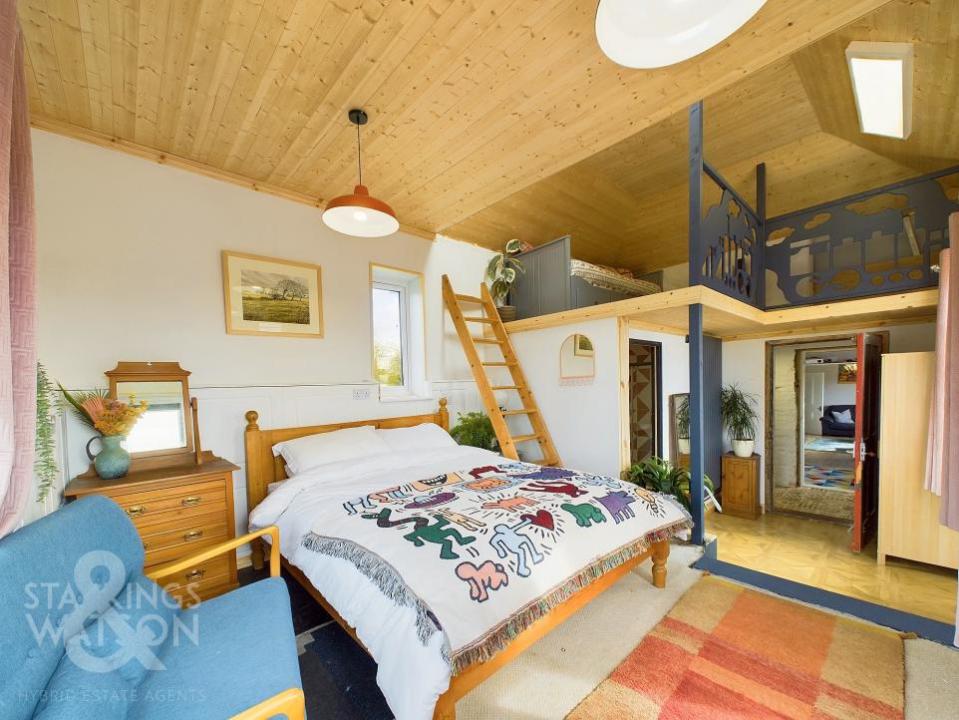
The final bedroom has a mezzanine and offers potential for a variety of uses (Image: Starkings & Watson)
The en suite comprises a bespoke three-piece suite with built-in storage, double shower and eye-catching tiled splashbacks.
Outside, the large rear garden is mainly laid to lawn with various plants and shrubbery throughout.
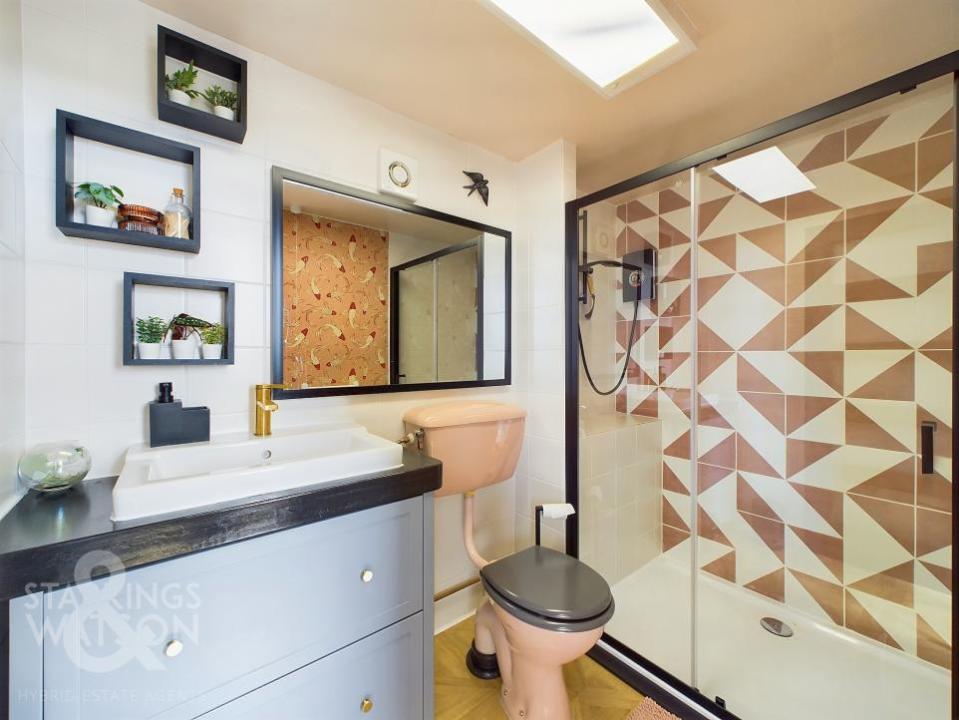
The en suite to the final bedroom (Image: Starkings & Watson)
A paved section offers an ideal seating area outside the French doors to the sitting room, while a low-level picket fence opens up views across the fen and trainline.
The village of Buckenham offers easy access to Norwich, Lowestoft and Great Yarmouth.
It is located close to the large villages of Lingwood, Brundall and Acle which offer an array of amenities including train stations, shops, post offices, schools, pubs and regular bus services.
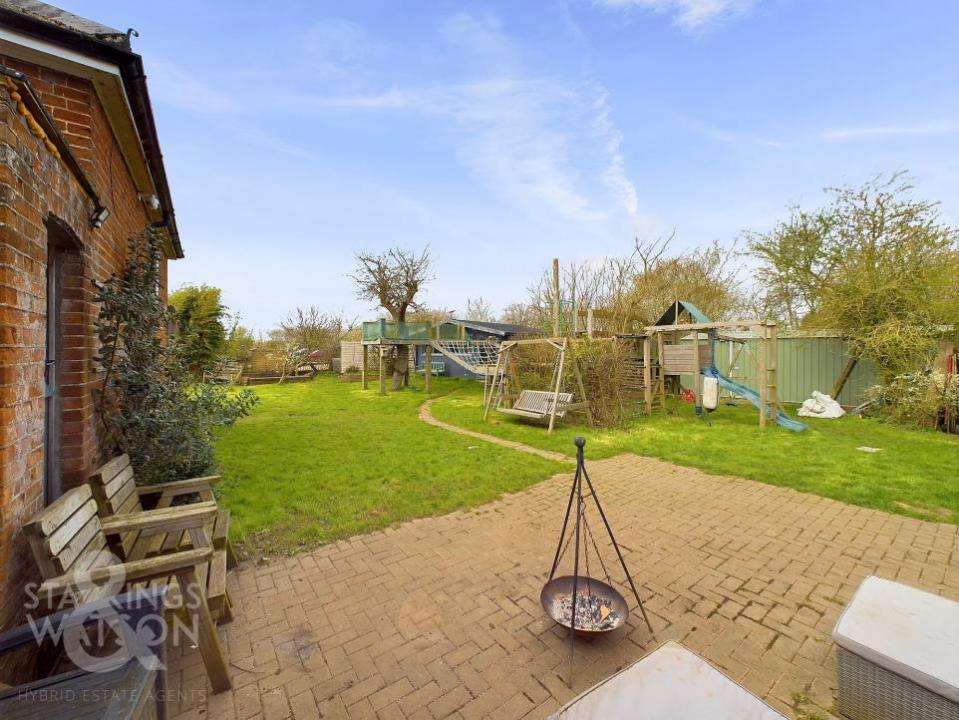
The large rear garden is mainly laid to lawn (Image: Starkings & Watson)
Starkings & Watson said that due to Station House’s proximity to the railway line, potential buyers should seek advice from a mortgage adviser if they are looking to raise finance as part of the purchase.
For more information, contact Starkings & Watson.
PROPERTY FACTS
Station House, Buckenham
Guide price: £375,000
Starkings & Watson, 01603 336556
starkingsandwatson.co.uk

 Yahoo News
Yahoo News 
