George Clarke left 'very worried' for owners taking on epically stressful factory renovation
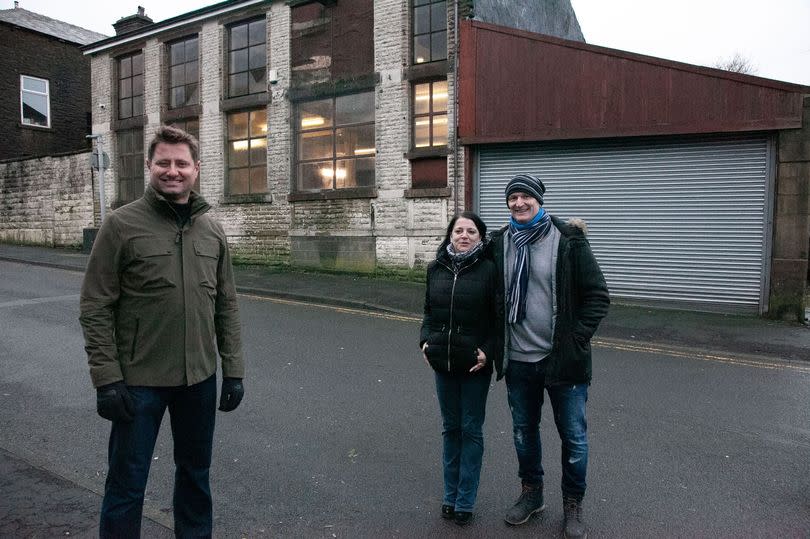
If a huge former pie factory with extensions and a bonus annexe sprawling across 5,000 square feet was for sale for just £160,000 would you snap it up? Would you be excited or daunted by the huge potential to create a dream home after getting your teeth into what would surely be a renovation project of epic proportions?
The story of the Victorian pie factory in Haslington near Manchester is the latest jaw-dropping renovation journey to be featured on George Clarke's Remarkable Renovations and it's one that the presenter and architect described as 'one of the most financially challenging builds I've ever been involved with'.
Couple Sam and Jimmy were completely smitten by the former Hollands pie factory and what it could become, but what it actually did become was a project so stressful that George became very worried as the couple ended up homeless, stressed, on the verge of reselling, and with their possessions stored in tents inside the shell of the empty building. Try WalesOnline Premium for FREE by clicking here for no ads, fun puzzles and brilliant new features
YOU MIGHT ALSO LIKE: I stayed at Charlotte Church's wellbeing retreat and this is exactly what we did, what we ate and what 'offerings' she gave us
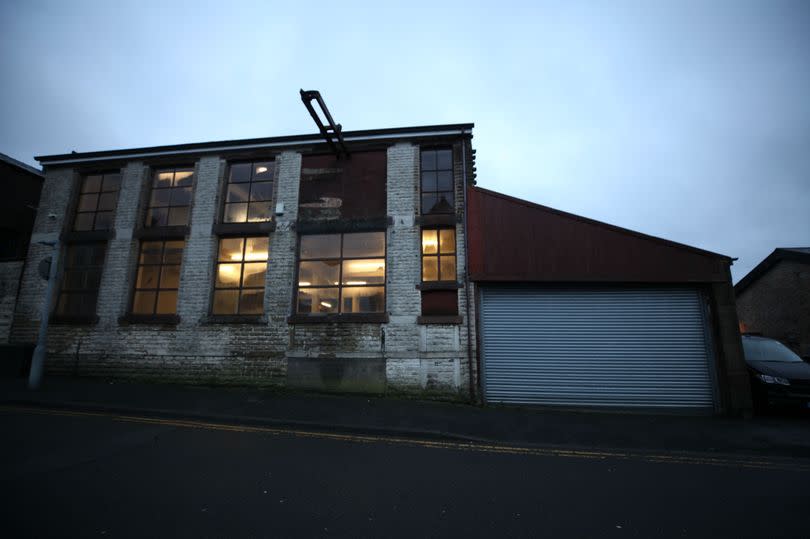
Jimmy and Sam sold their individual homes to buy the pie factory for themselves and Jimmy's fifteen-year-old son, and were totally captivated by the chance to bag themselves a 'once in a lifetime' opportunity to own such a huge and unique building.
The couple were both very excited about the prospect of using their £250,000 budget to bring the factory back to life as their dream family home, and George could see why when he first visited the site as part of what turned out to be an epic episode of this popular Channel 4 property series.
George exclaimed: "Oh what a space, it's massive, I'm jealous, really jealous. It's one hell of a project, I mean look at the size of it! This is a massive, massive, jump up the ladder. It's a bargain but taking on a big building means taking on a lot of work." And he was not wrong.
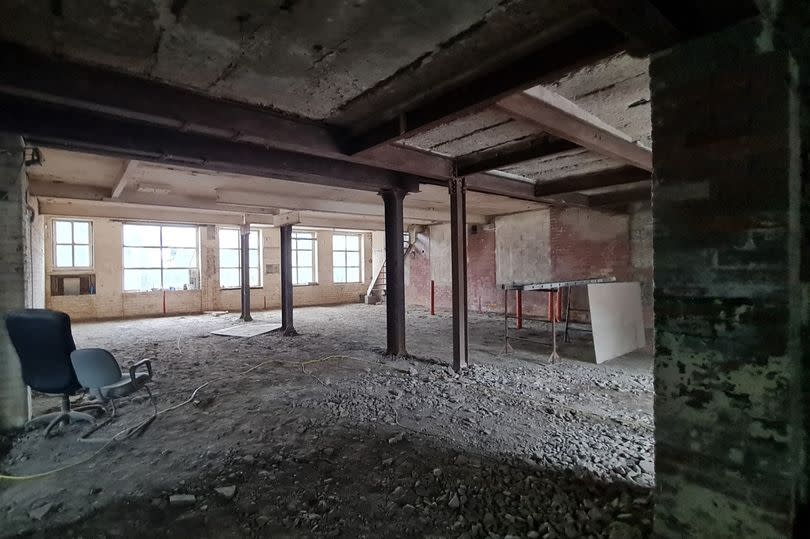
The main factory was a simple, rectangular, two-storey block with a single-storey side extension used most recently as a garage and office. At the rear there was a flat roof single-storey extension and a two-storey annexe that had oodles of potential and looked like a cute mini stone house where the couple were hoping to create a home for Jimmy's son.
The couple's plan was to create an upside down house inside the main factory, with four bedrooms, two ensuites, a family bathroom, laundry room and generous hallway on the ground floor. The upper storey was to become a spectacular open-plan kitchen lounge diner with exposed roof trusses plus doors out onto a garden created on the single-storey extension roof.
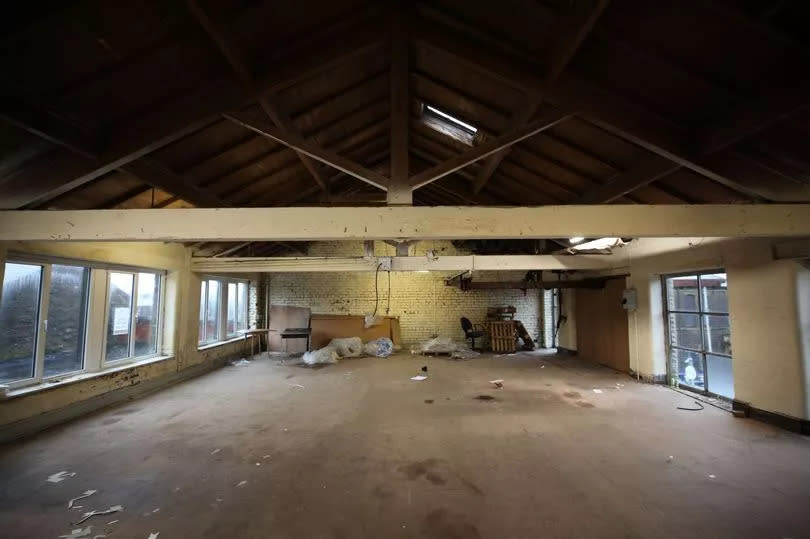
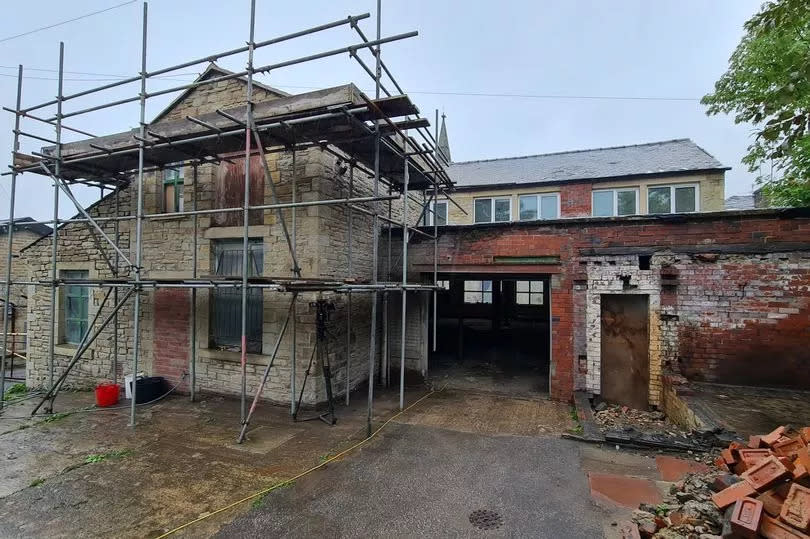
The side office was earmarked to become a gym and the garage space at the front had been bagged by Jimmy for his van and tools needed for his job as a plasterer. The couple told George they had £200,000 but could stretch to £250k, which he said they would definitely need. Once their bridging loan came through it would fund making the building habitable by paying for a working kitchen and usable bathroom so the couple could then secure a normal residential mortgage.
Two months into the project and it was already behind schedule with no sign of the loan, so while they waited all the couple could do was demolish unwanted internal walls. Nine months into the project and they were supposed to be half way through the build but continued problems with the lack of the bridging loan saw the couple run out of money so any work had ground to a halt.
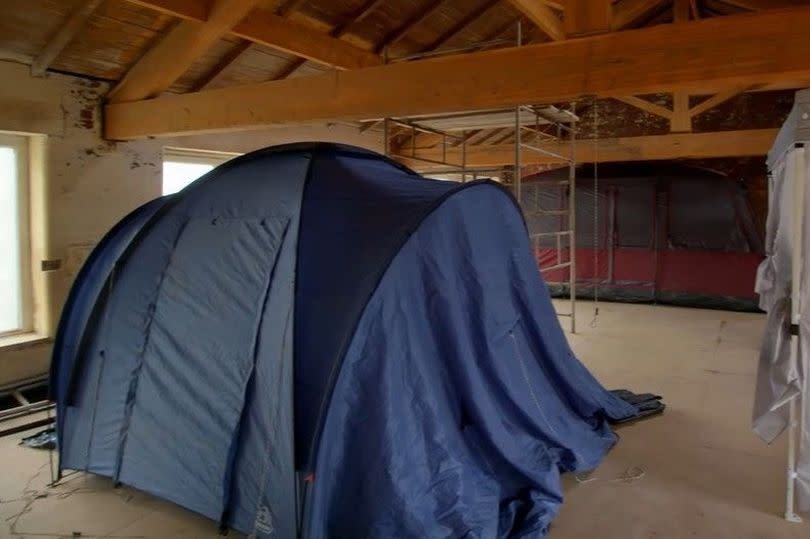
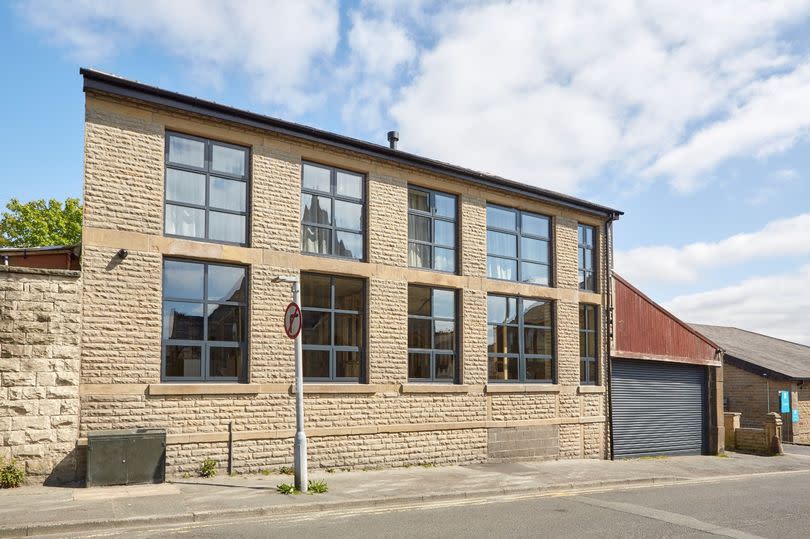
A tearful Sam said: "We've had everything put back for the last nine months, with different issues coming up with funding, building control, different planning issues, you don't realise how much headache and paperwork comes with it. We can't keep living the way we're living, I've got a house that's half packed, I've got a building that is derelict, so our hand's been forced, we do actually have to move in."
The annexe was not finished so it was the classic building project 'caravan living' onsite scenario more synonymous with Channel 4's Grand Designs, and to save storage costs their belongings had to be stored inside tents pitched on the factory floor.
Sam said: "It's really depleting to the point where you think 'do you know what, we're just going to sell it', because there's nothing else we can do." The project was hanging by a thread with the couple having no cash, no build, and no bricks and mortar home.
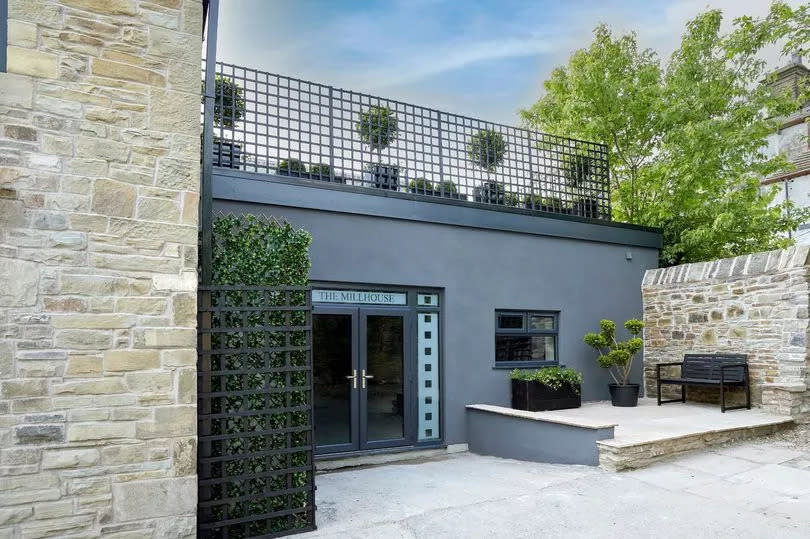
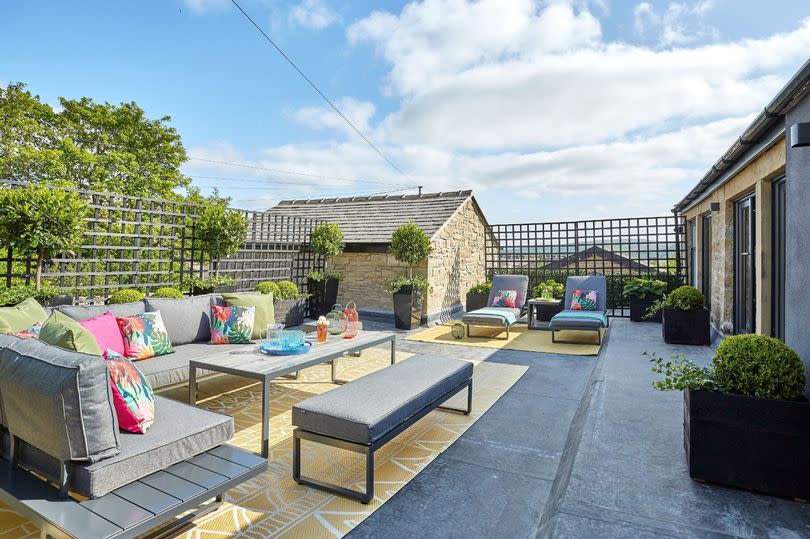
But just as the couple were about to put the factory on the market they got the £110,000 bridging loan through and two weeks later the concrete floor on the ground floor was laid. But when George visited a year into the build he was shocked to hear that the loan and £30,000 of the couple's savings had been spent within 12 weeks.
However there had been some progress - roof, stud walls, insulation, and half of the new metal windows installed with the remaining windows being bought via a loan from a very supportive friend. But there was still no kitchen or bathroom so still no residential mortgage.
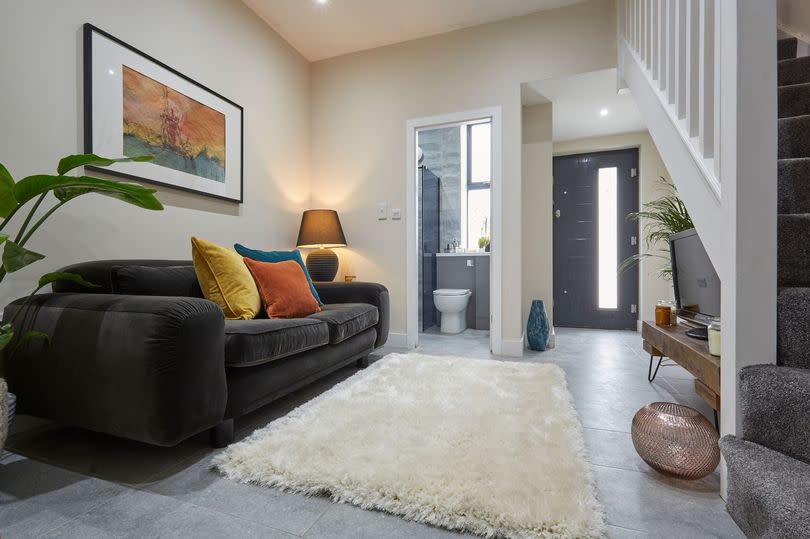
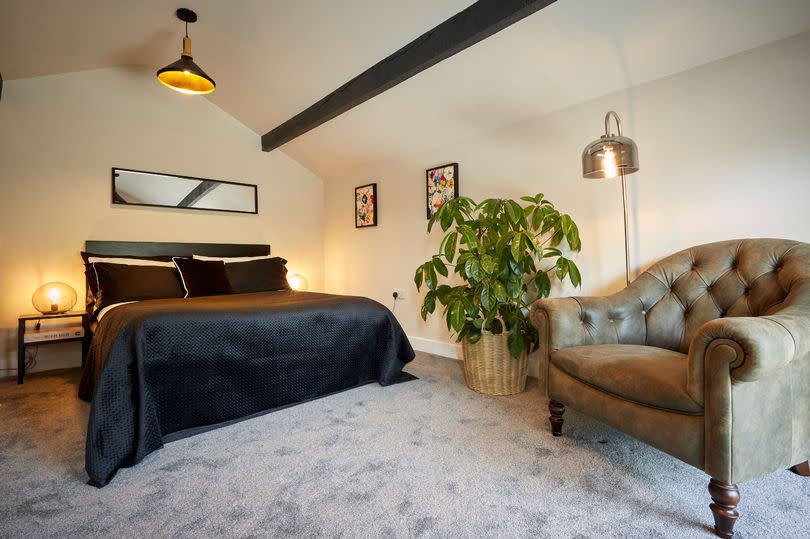
Jimmy spent as much time as possible on the build, fitting it around his day job, while Sam continued to project manage the build, including designing a kitchen and interiors for the first floor of the factory and the annexe, so they could finally move out of the caravan.
After 18 months of stress and almost financial ruin, George returned and he was impressed with not only what he saw, even though the ground floor bedrooms were still not finished, but also with the couple's resilience.
He said: "Rarely have I met a couple who have put themselves through so much turmoil to create their family home. I was genuinely worried about you, I was worried about whether you were going to do it or not."
The factory's stone façade was spotless, the new dark grey framed metal windows looked amazing, the first floor roof terrace was an urban oasis, and the couple had even thought about the future by installing an air source heat pump.
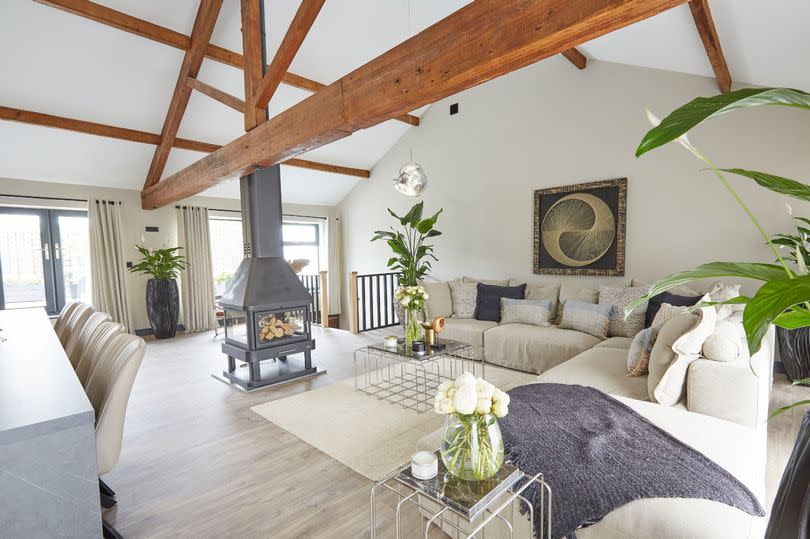
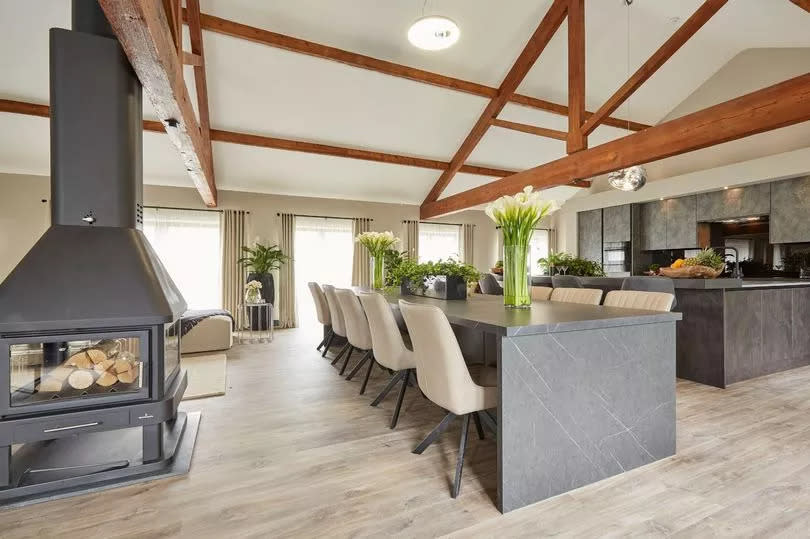
The ground floor was unfinished and with no money left and a projected total spend of £275,000 it would only be slowly completed when there was extra income from Jimmy's work, but at least they were out of the caravan and in the completed annexe.
Upstairs in the factory was where the couple had excelled in bringing their vision to life; a stunning and stylish space with contemporary kitchen with u-shaped island unit, generous dining area, and a comfy and welcoming lounge space; and George loved it.
He said: "Crikey, that's more than finished, that's outstanding, that absolutely proves what you two can do." Sam said: "At one point we never thought we'd get here, there were times when we just wanted to pack in the towel and give up, it's absolutely pushed me to the limit, but then you push through into another day."
George could not hide his admiration for the couple, he said: "It's been one of the most financially challenging builds I've ever been involved with. For me they are renovation fighters, battling whatever is thrown at them and never, ever giving up, and when it is all done I have to say I can't think of a couple who deserve such a unique family home as much as they do."
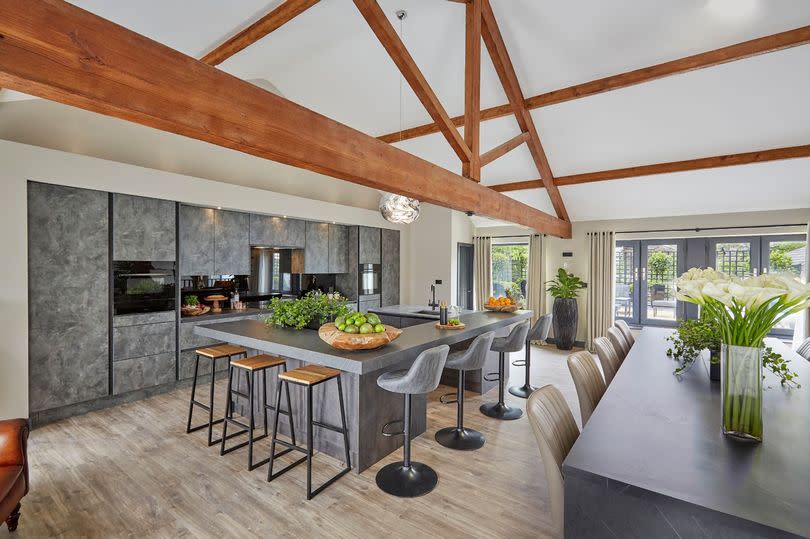
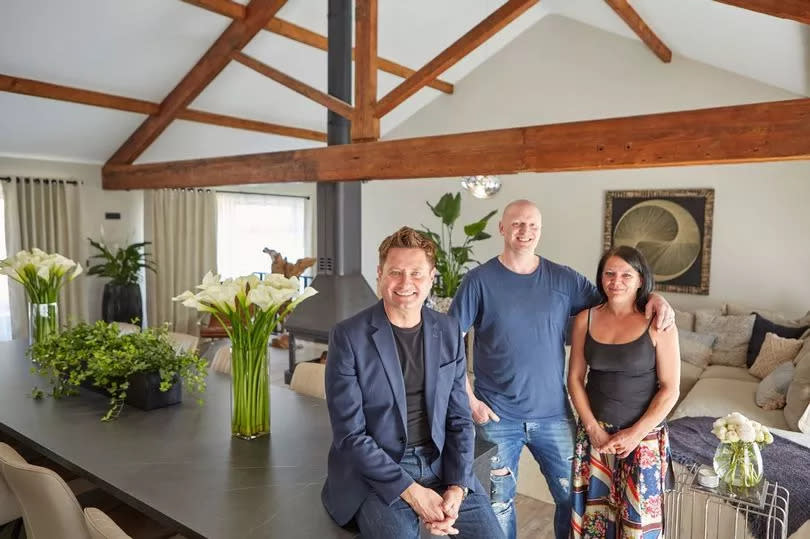
The couple then revealed their next stressful project once the downstairs was complete - organising their wedding, which Sam said would be held at the factory; surely, they won't be able to resist having Hollands pies as part of the wedding buffet?
This story was episode seven of series three of George Clarke's Remarkable Renovations and is currently available to view on Channel 4's free catch-up service.
For more property stories sent to your inbox twice a week sign up to the property newsletter here and join the Amazing Welsh Homes property Facebook group here. For the latest TV and showbiz news sign up to our newsletter here.
Find your own epic renovation project here:

 Yahoo News
Yahoo News 
