Inside a 'foldable' apartment that allows a family of 3 to live comfortably in 400 square feet

A Manhattan couple who had a child wanted to make their one-bedroom apartment more comfortable.
After renovations, a movable wall and a Murphy bed transform the living room from day to night.
The $280,000 renovation carves separate rooms out of 250 square feet, said architect Robert Garneau.
Eight years ago, a Manhattan couple welcomed a child into their lives and faced a dilemma: Move out of their one-bedroom apartment or find a way to make the space work for their growing family.
Unwilling to chance the New York City market — in which homes usually just get more expensive — the couple decided to stay put. But they wanted to create separate sleeping spaces for the growing child and the two working parents, one a clinical psychologist and one an occupational therapist.
Enter architect Robert Garneau, who first experimented with flexible spaces in his own New York City apartment 25 years ago.
"Every project is unique but there's a way of thinking about small spaces," said Garneau, who's worked on over 50 projects across New York City, California, Spain, and France. "You have to consider the space in its entirety, but also down to the square inch to make sure that everything fits properly."
Garneau and his team designed a custom space for the family that allows their main living area to perfectly conceal another bedroom — thanks to a discreet movable wall and Murphy bed.
The whole apartment, located on Manhattan's family-friendly Upper East Side, clocks in at 400 square feet. But Garneau was able to create a flexible space — which functions as a living room with an open kitchen, a bedroom, and an office — out of the main living space, which is just 250 square feet.
Making up the other 150 square feet is the hallway, the bathroom, and the main bedroom, which is the child's.
According to The New York Times, which first profiled the apartment, the couple purchased it in 2006 for around $300,000. The renovation cost about $280,000, Garneau said.
The family has now lived comfortably in the renovated apartment for over two years — take a look inside.
The main living space is about 250 square feet.
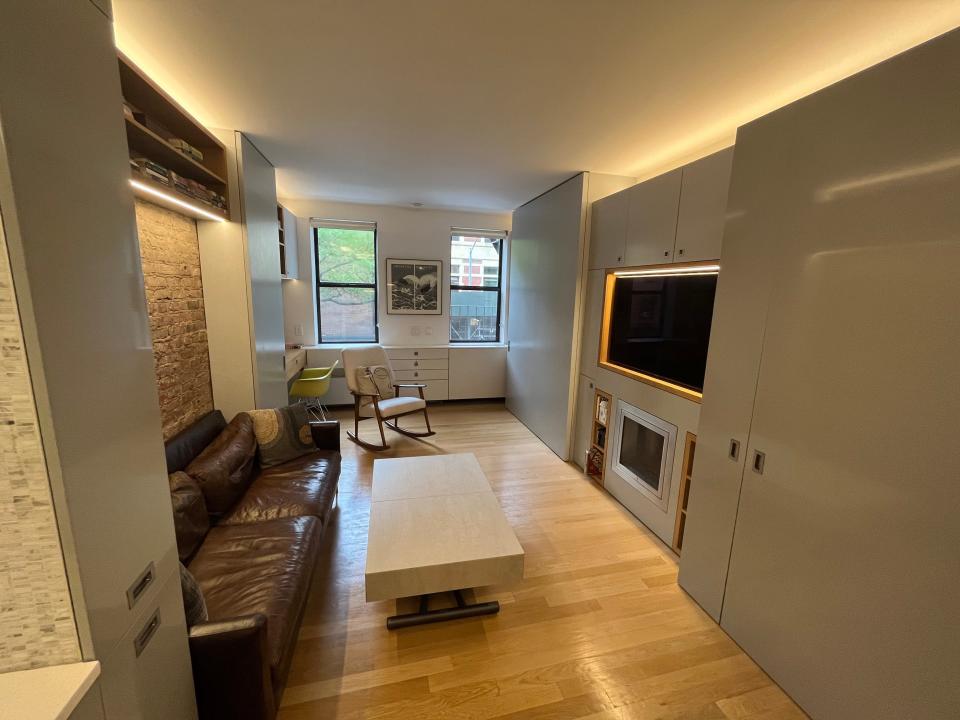
The living room can be set up to be one continuous, rectangular living space.
Garneau said there's a 'domino effect' when designing a space this small.

When designing a small space, Garneau recommends starting with the main components of the room and then carving out spaces around them.
In this case, the couple absolutely wanted to keep a leather couch they owned previously and make enough space for their new Murphy bed.
Garneau and his team used those items as a starting point.
Garneau added storage despite the small space by designing some cabinets that are only eight inches deep.
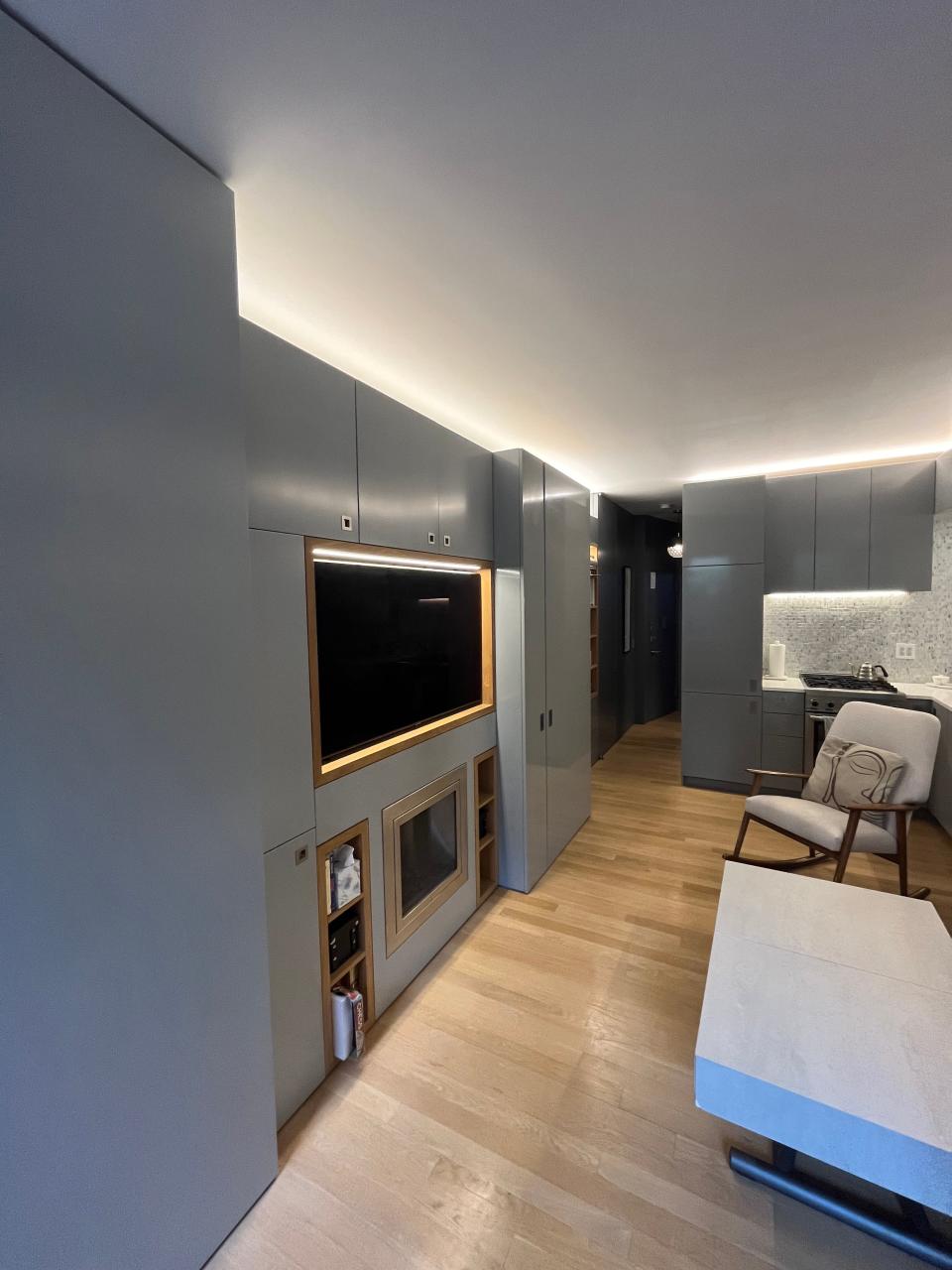
"What's fun in small spaces is you manage to carve space out of things that often don't really get designed," Garneau told Business Insider. "People don't typically build cabinets that are that shallow."
The parents use the storage in the main living room as their closets for clothes and personal items.
Garneau even played with gradients of color to make the room feel brighter.
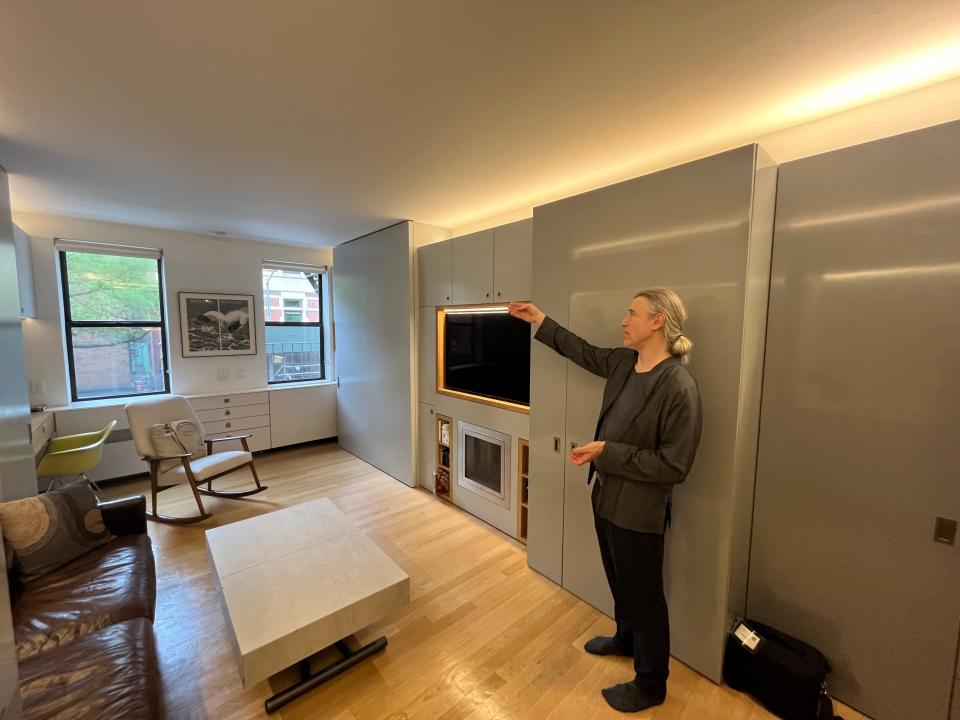
The cabinets may look all one shade of gray, but there is a slight gradient that brightens the closer you are to the window.
"It's just another one of those games that change the space and how we feel," Garneau told Business Insider.
Leaving patches of exposed brick — rather than putting built-in cabinets everywhere — also helps the space breathe.
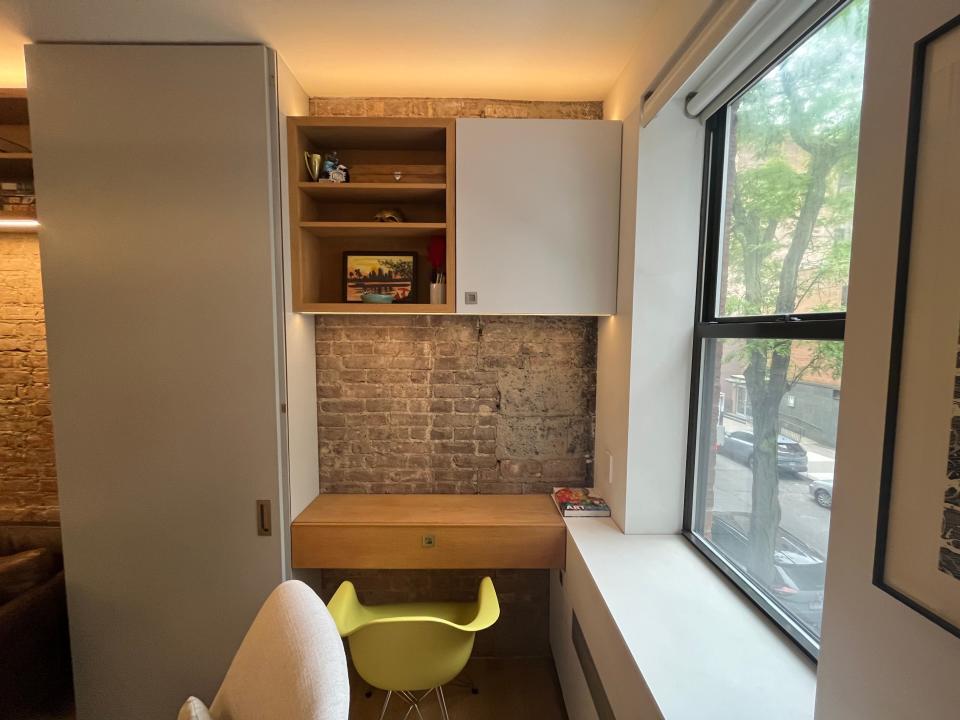
Exposed brick is visible above a wooden desk that the parents use as a workspace, with the gray built-in cabinets above that.
"We did everything we could to keep as much of it exposed," Garneau said. "A wonderful piece of wood, some brick, and then the grays with the light — the recipe is there for something that is soothing.'"
The real magic of the space is when the cabinets 'fold' to create an additional bedroom.

Garneau described this ritual of moving the wall as a "preamble."
Configuring the space physically by moving the wall, he pointed out, helps orient yourself to the new dimensions it creates.
The wall clicks into place with strategically placed magnets.
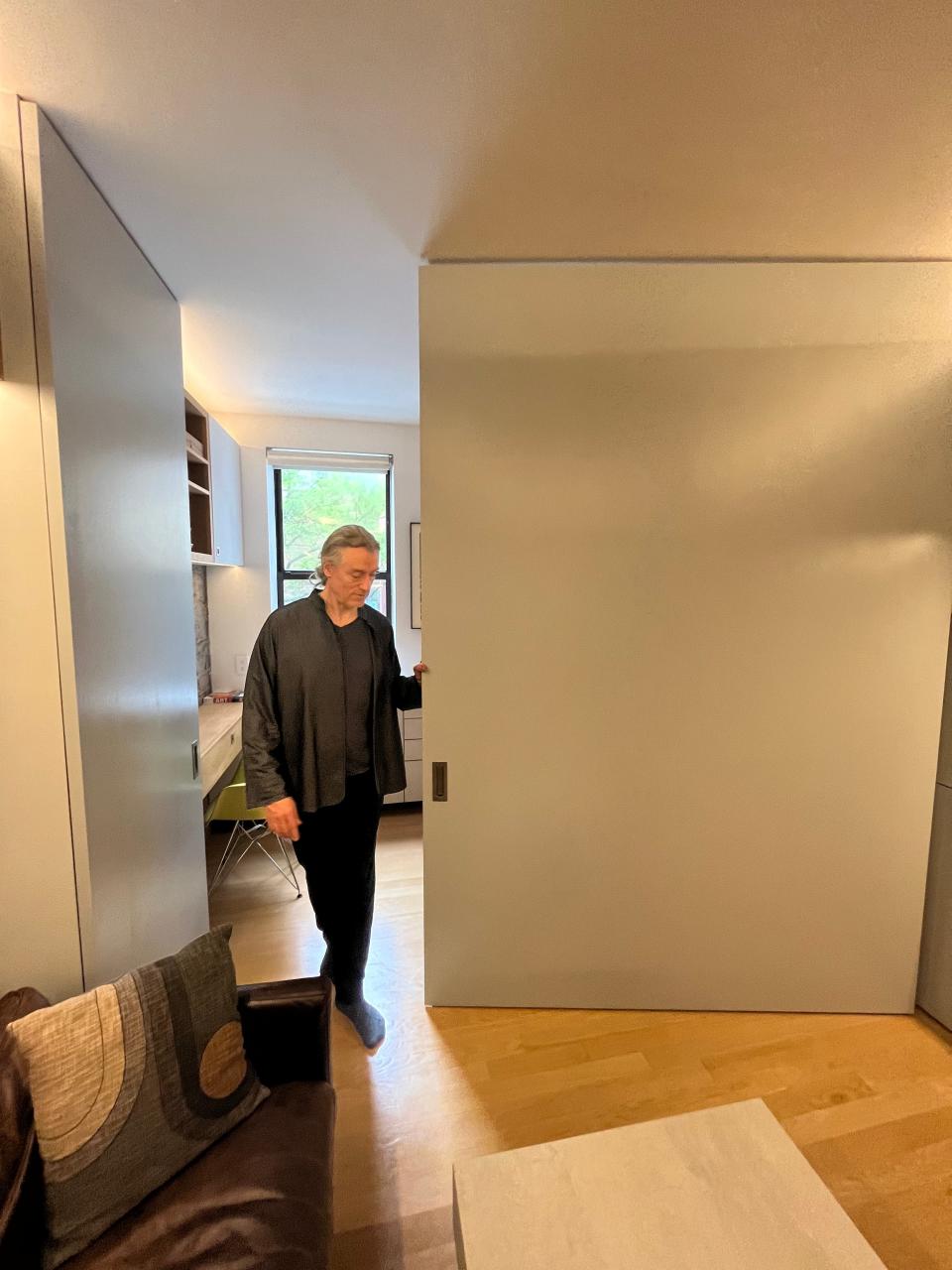
Watching the wall move in person is fascinating.
Garneau said people are often absorbed by the transformation. "It's visceral," he added.
A doorstop locks the wall into place for extra security.
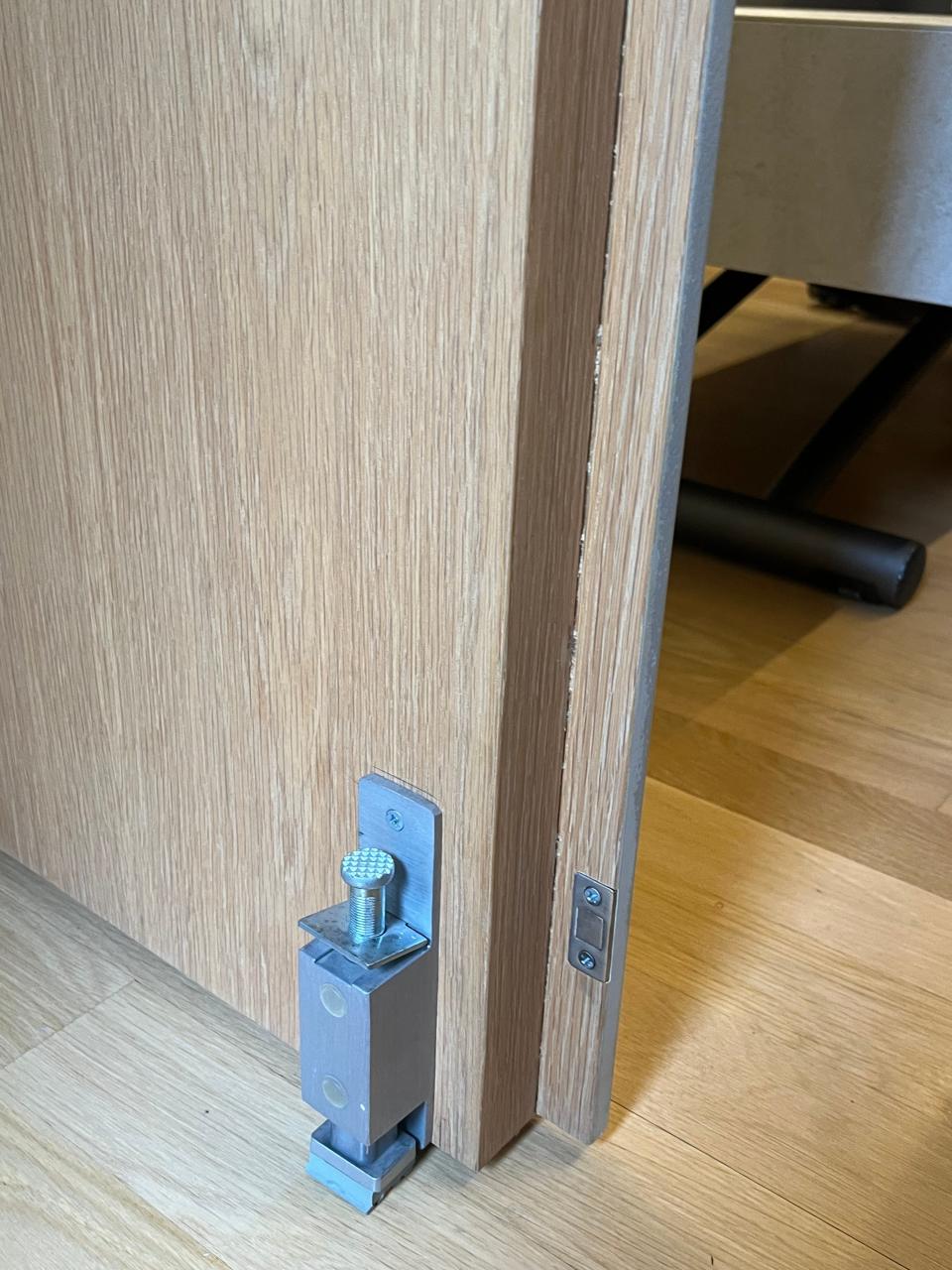
"Normally, the biggest engagement people have with a space is opening the door," Garneau pointed out.
That's not the case here.
In a matter of seconds, the parents' bedroom is complete.
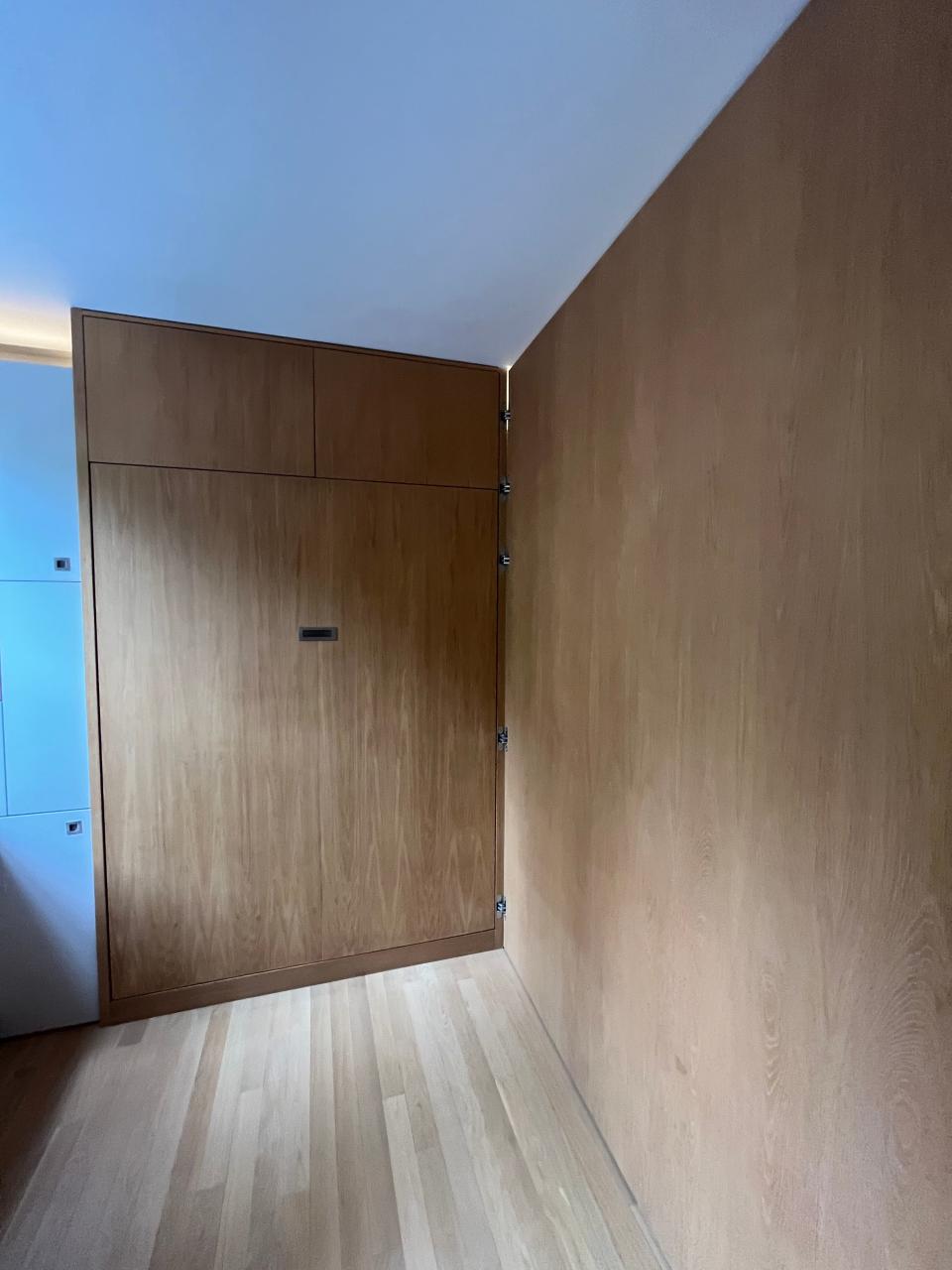
Garneau pointed out that the space created by the foldable wall doesn't have to be a bedroom.
If you keep the Murphy bed up, it could be an office or, with the rocking chair that's already in the apartment, a quiet space to soothe a young child.
A queen-sized Murphy bed is easy to pull down.
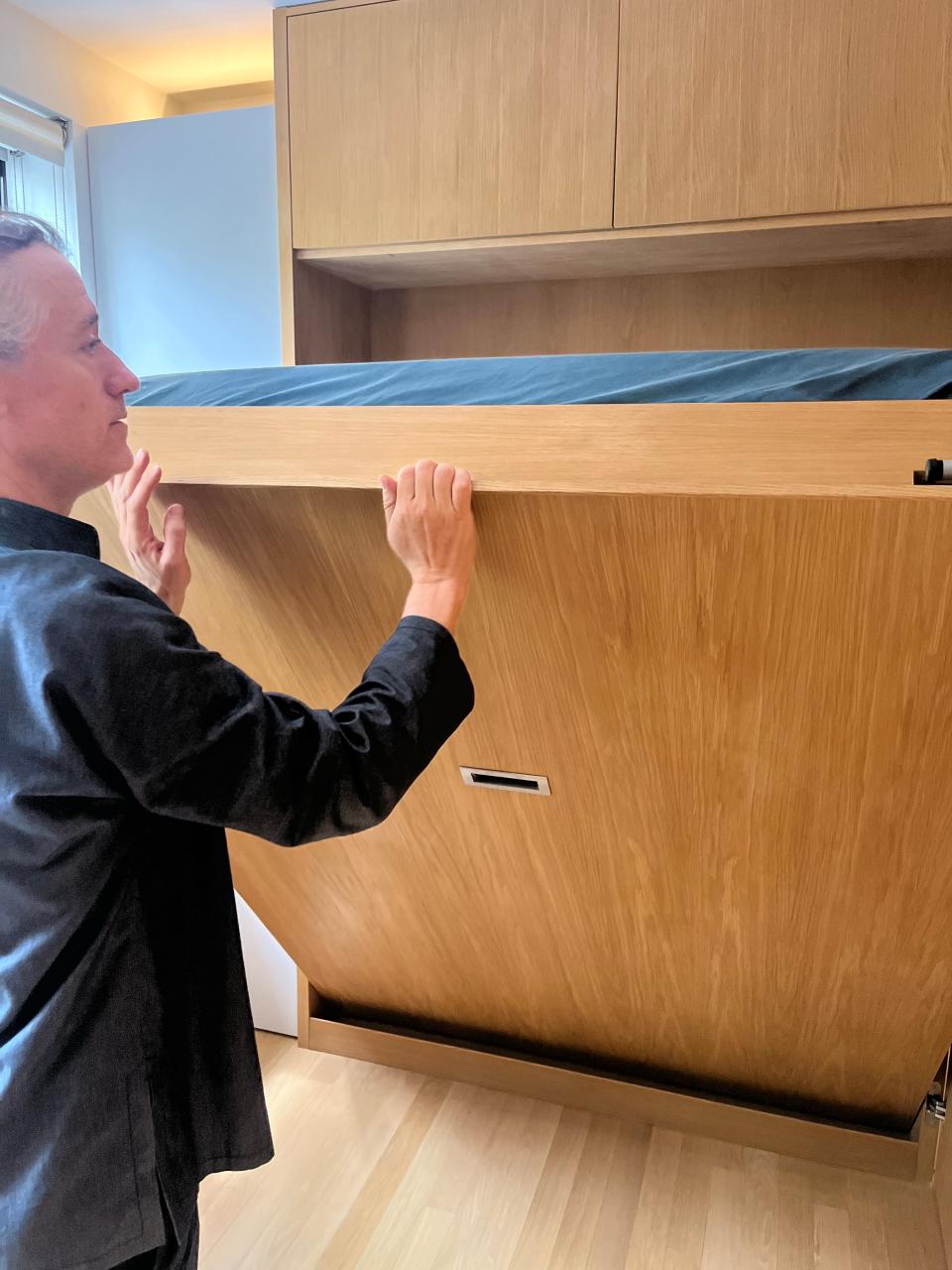
Mechanical legs for the bed automatically unfurl as you lower the bed to the ground.
Garneau said Murphy beds have an undeserved stigma and could help many people make the most out of their space.

In a different project, Garneau designed a custom space for actress and television host Laverne Cox that features a "glam" Murphy bed. It was also used to optimize a tight New York City space.
Cox's setup, however, has a button that can be pressed to lower the bed.
Cabinets built into the sides of the Murphy bed again optimize the space.
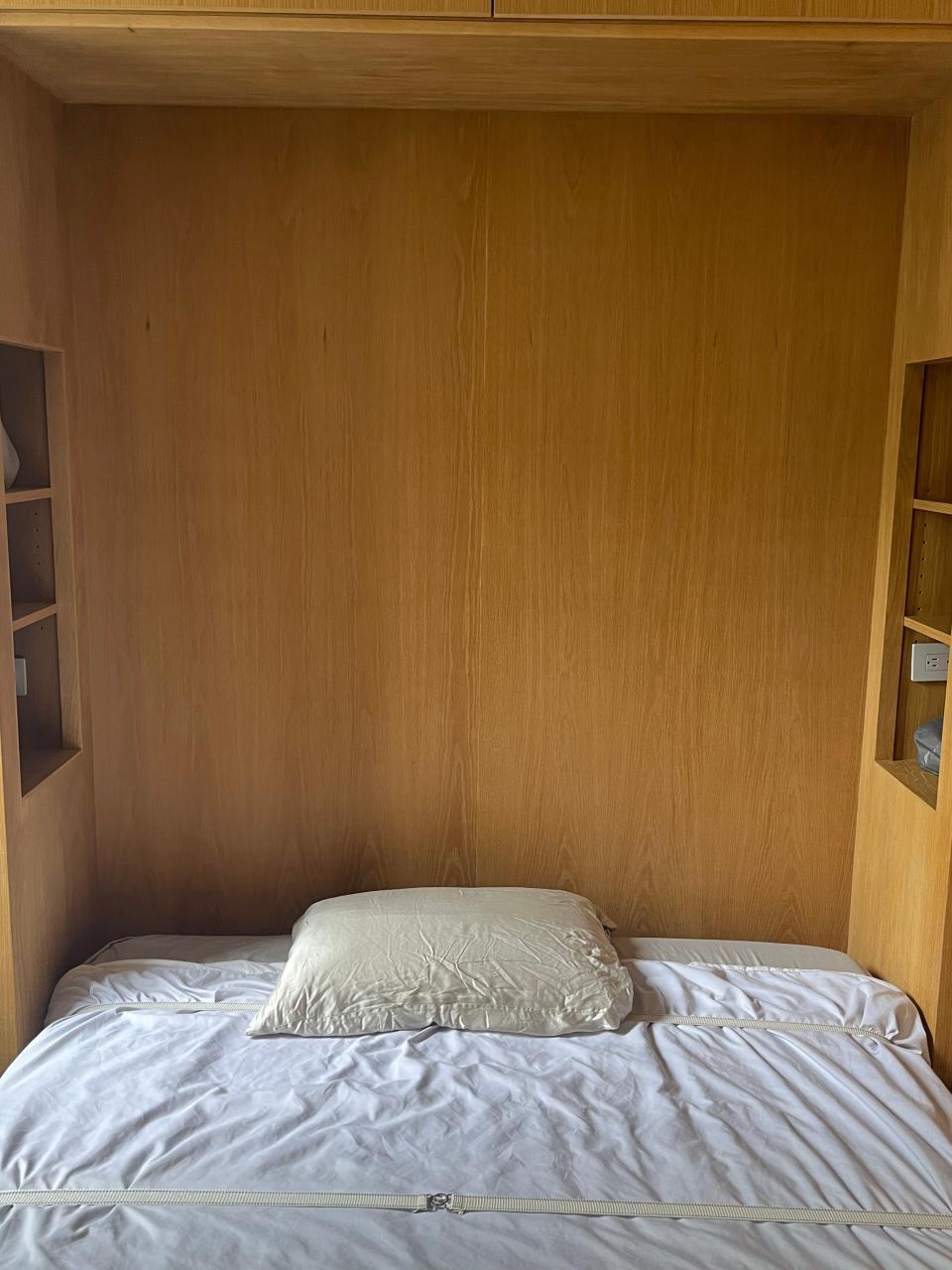
Garneau said the ritual of bringing down the Murphy bed is a good way to orient your schedule.
"There are kind of chapters in your day, and you engage with space to punctuate that routine," he said.
The parents chose to use this bedroom for themselves and give the unit's traditional bedroom to their child.
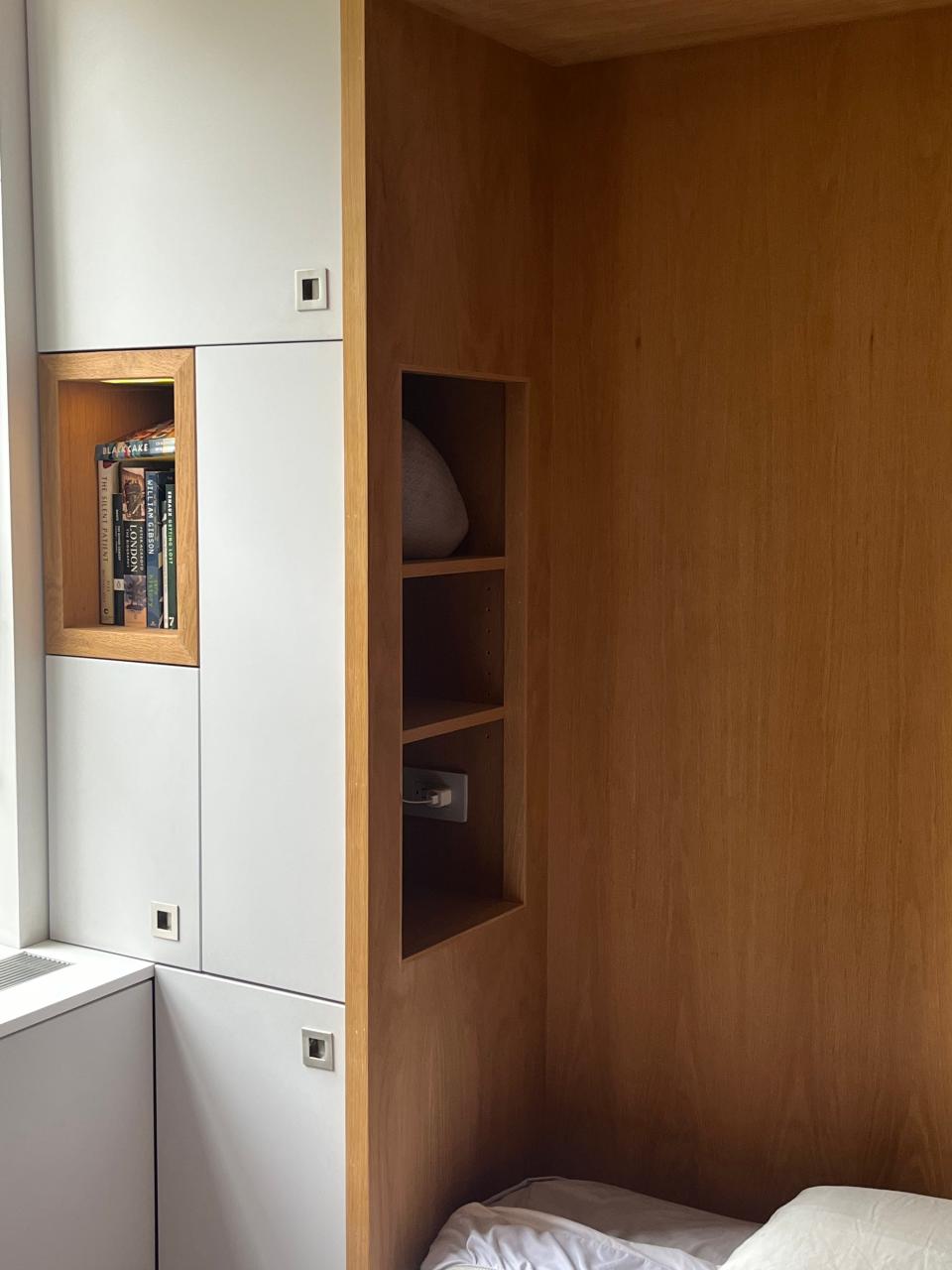
The project was fully completed in summer of 2022 and cost around $280,000 to complete, Garneau said.
The living room and bedroom do feel completely separate when the wall is clicked into place.
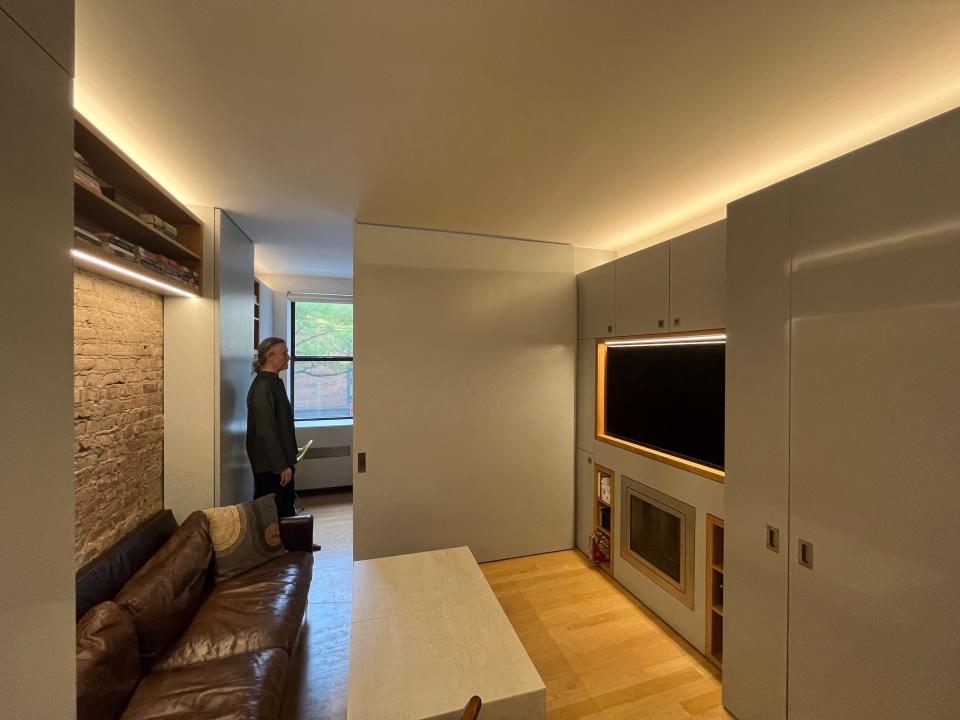
A door to the left of where Garneau is standing can close to entirely separate the bedroom or office space from the living room.
Even when that door is shut, the living room with the couch and television doesn't feel overly compressed.
Garneau is a firm believer a space doesn't need to be gigantic to feel calm and livable.
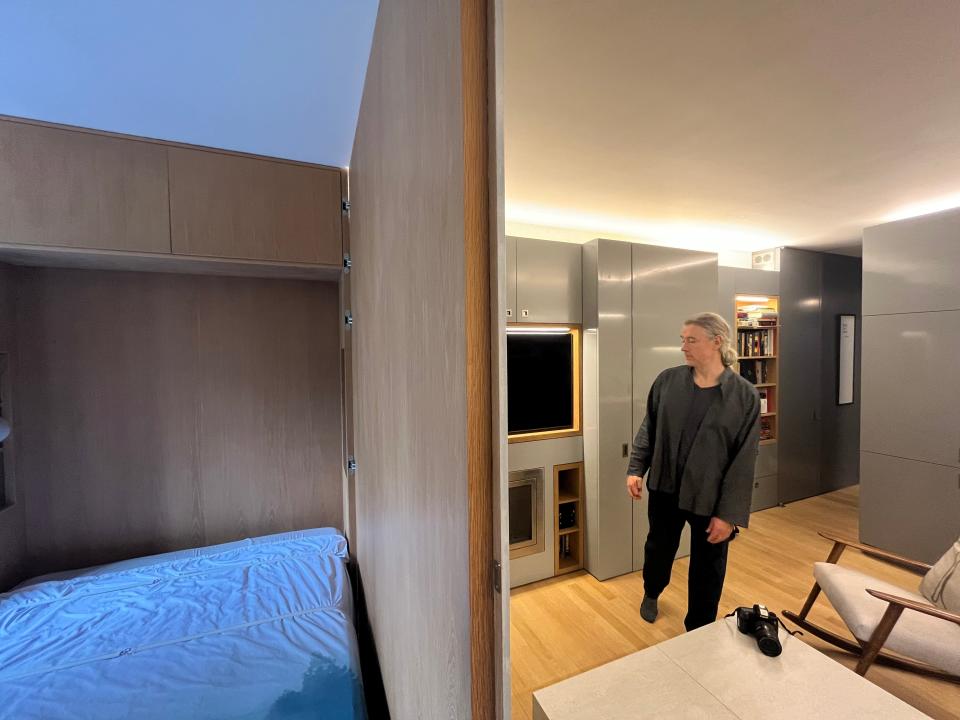
"You can live these huge mansions that are cavernous, and they don't feel welcoming," he pointed out.
The Murphy bed goes up as easily as it came down.
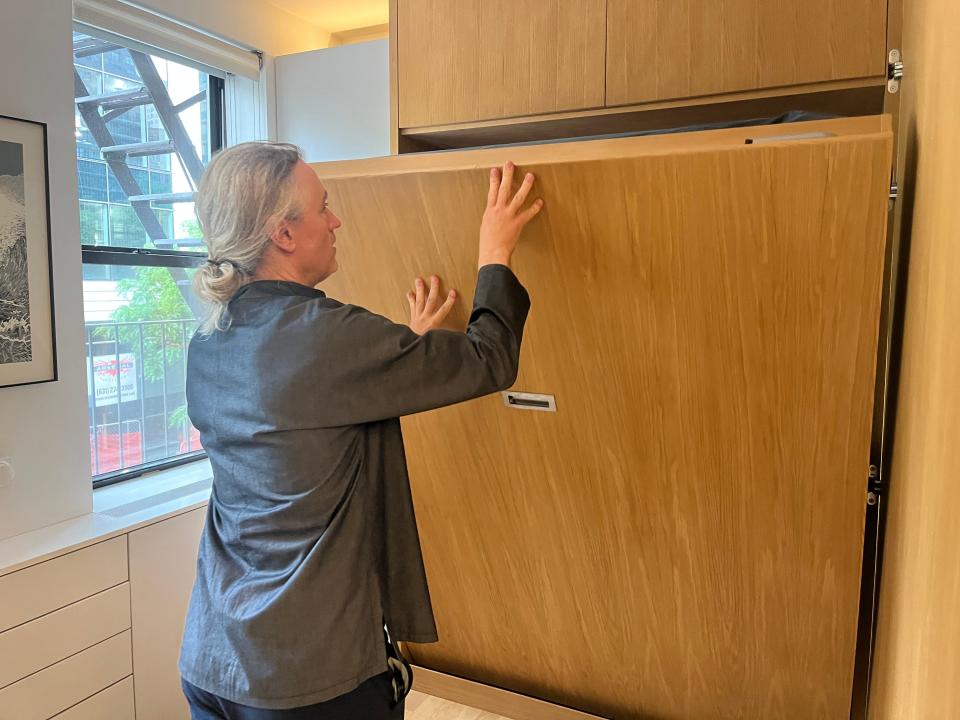
The whole process of putting the bed up and moving back the wall was barely two minutes.
The room-within-a-room also collapses easily.
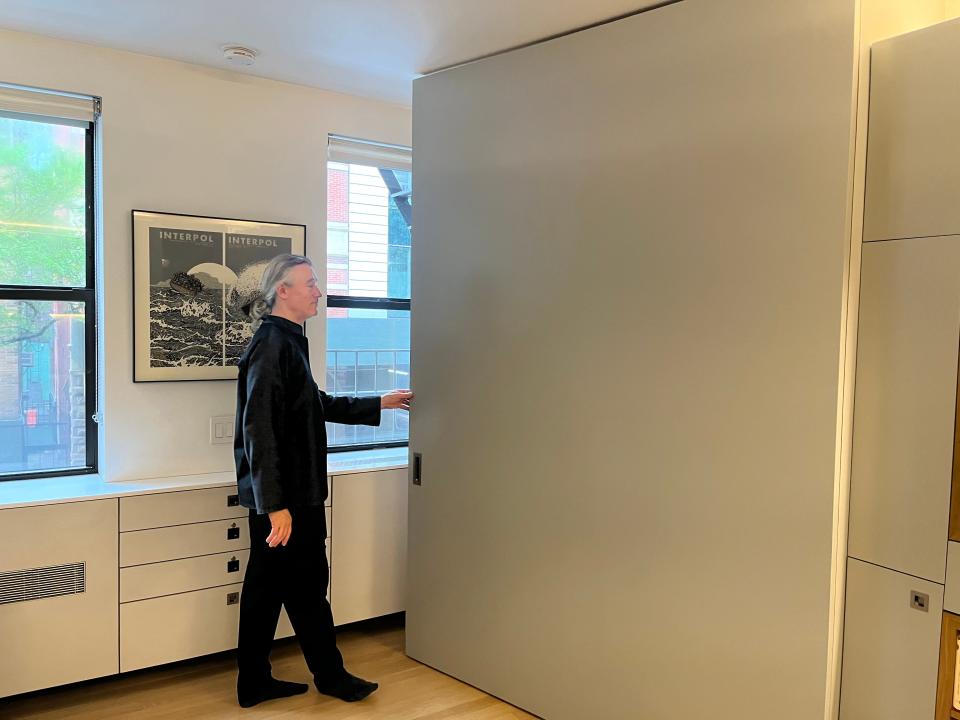
A movable wall was a part of the inspiration from the very first discussions with the couple, Garneau said.
"They had seen the idea of what pivots can do to create and carve space on demand — and open up space again," he explained.
An animated GIF captures the seamless transition from living room to bedroom in its entirety.

The slight gradient in the cabinetry and walls — where it's lighter gray toward the windows and darker gray toward the interior of the apartment — is more apparent in the animation.
Garneau said not everyone can afford to completely customize their space, but small design choices can make a world of difference.

Garneau emphasizes that lighting can make a world of difference in how the eye perceives space.
His team placed LED lighting above the gray built-in cabinetry to draw the eye up. In person, the effect mimics a skyline.
LED lighting inside the cabinetry and closets make the tight spaces feel warm and accessible.
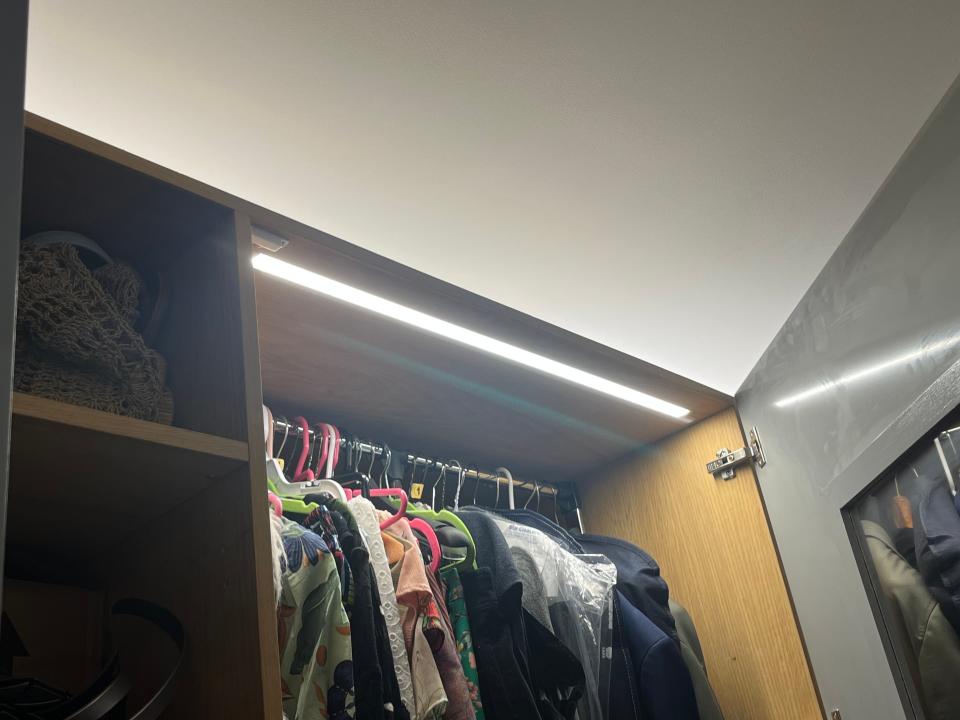
"It makes the world of difference when you open a cabinet and it's luminous, as opposed to, like, 'I can't see anything,'" Garneau explained.
Garneau's team left intentional gaps between furniture pieces.

Another tip from Garneau to create compact, but not overly squeezed, spaces: Leave space between pieces of furniture.
Here, there are a few inches left between the couch and the custom-built wall to prevent the space from feeling "too tense or too extreme."
Garneau took the same measures with the Murphy bed in the foldable bedroom — leaving some space on each side.
Read the original article on Business Insider

 Yahoo News
Yahoo News 
