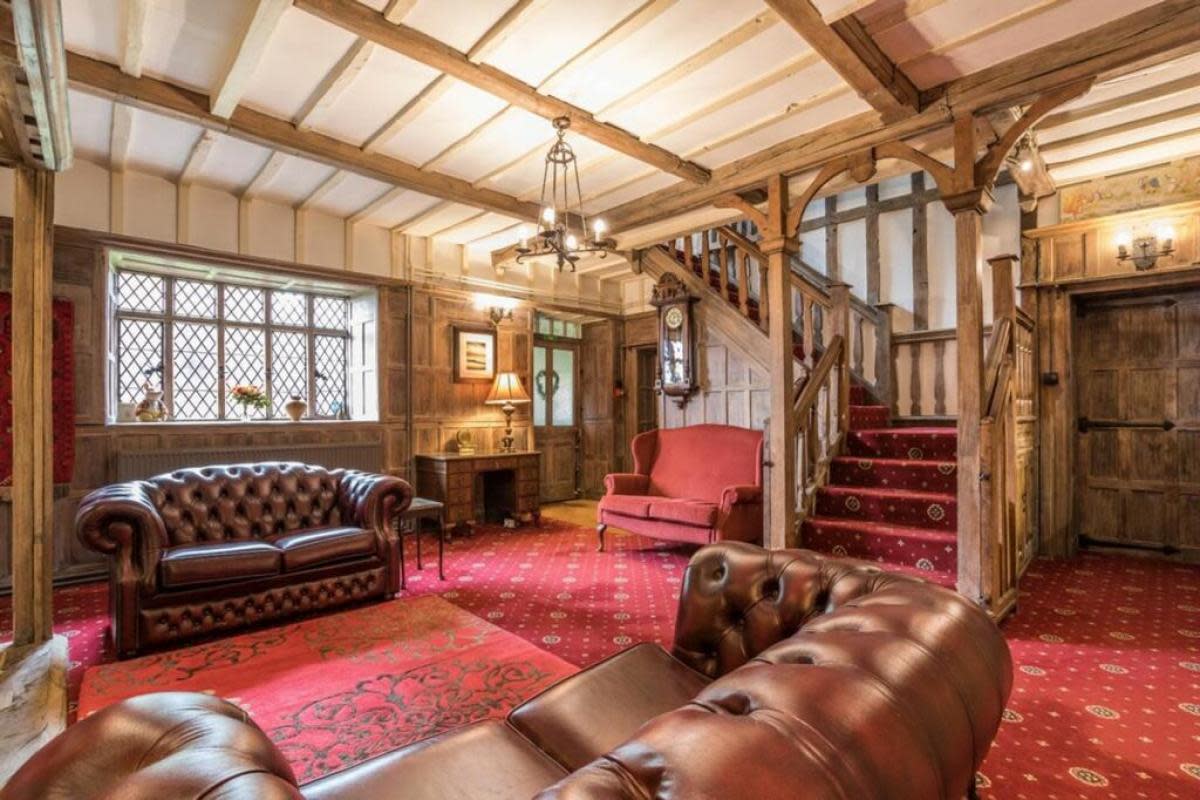Inside Grange-over-Sands' oldest home that inspired Beatrix Potter

A period home believed to be the oldest house in Grange-over-Sands is going up for auction at £750,000.
The Grade II Listed property advertised by Thomson Hayton Winkley Estate Agents dates all the way back to 1563.
Hardcragg Hall is described as exuding 'great character and enormous charm with historical connections.'
READ MORE: Charming Grade II listed property for sale in Crosthwaite
It first belonged to England's first famous ironmaster John Wilkonson and inspired Lake District Writer Beatrix Potter to create character Pigling Bland - inspired by the home's former piggery.
It sits in an elevated position on Grange Fell Road with views across the town towards Morecambe Bay and the Kent Estuary.
The seven bedroom home has a rare abundance of historic features including lead glass windows, oak panelling, exposed beam work, fireplaces and spice cupboards.
(Image: Thomson Hayton WInkley Estate Agents) There are six bathrooms, with five being en suite, and has five reception rooms.
Other rooms include a kitchen, utility room, breakfast room, drawing room, snooker room, utility room, cellar and library.
A delightful porch with feature oak door leads visitors to the ground floor to a sitting room with panelled walls and a feature staircase.
The drawing room has a superb bay window with seating space overlooking the garden towards Morecambe Bay.
(Image: Thomson Hayton WInkley Estate Agents) A carved central feature island is present in the kitchen and a generous dining room has painted panelling, beam work and living flame gas stove.
The snooker room has a ¾ size snooker table with direct access to the patio whist the breakfast room has access to the cloakroom and cellar.
The library leads to the rear courtyard garden and cloakroom.
The rear hall boasts flagged flooring with another feature oak door leading to the rear courtyard garden and outbuildings.
(Image: Thomson Hayton WInkley Estate Agents) The first floor has an impressive landing with beam work with to two en suite double bedrooms leading off.
From here, there is access to the inner landing where there is an original built cupboard from around 1715.
Five further double bedrooms can be found here with two having an en suite shower room and one with an en suite bathroom. There is also a four piece bathroom and a store room on this floor.
Outside is just as luxurious with a double gated driveway with beautiful private gardens and grounds.
Substantial parking and a turning space is also included with potential for a garage subject to the necessary planning consent.
(Image: Thomson Hayton WInkley Estate Agents) The patios and seating areas take full advantage of the tranquil surroundings and bay views.
The generous lawns house a former pond, a variety of established trees and shrubs including impressive mature magnolia and wisteria.
There are three outbuildings located at the rear together with a flagged courtyard garden and well stocked raised beds.
The home is for sale via auction on July 18 at the Halston, Carlisle starting at noon.
To find out more, contact Thomson Hayton WInkley Estate Agents on 015395 33335.

 Yahoo News
Yahoo News 
