Inside the stylish Hackney infill house built by two architect friends on the site of a derelict garage
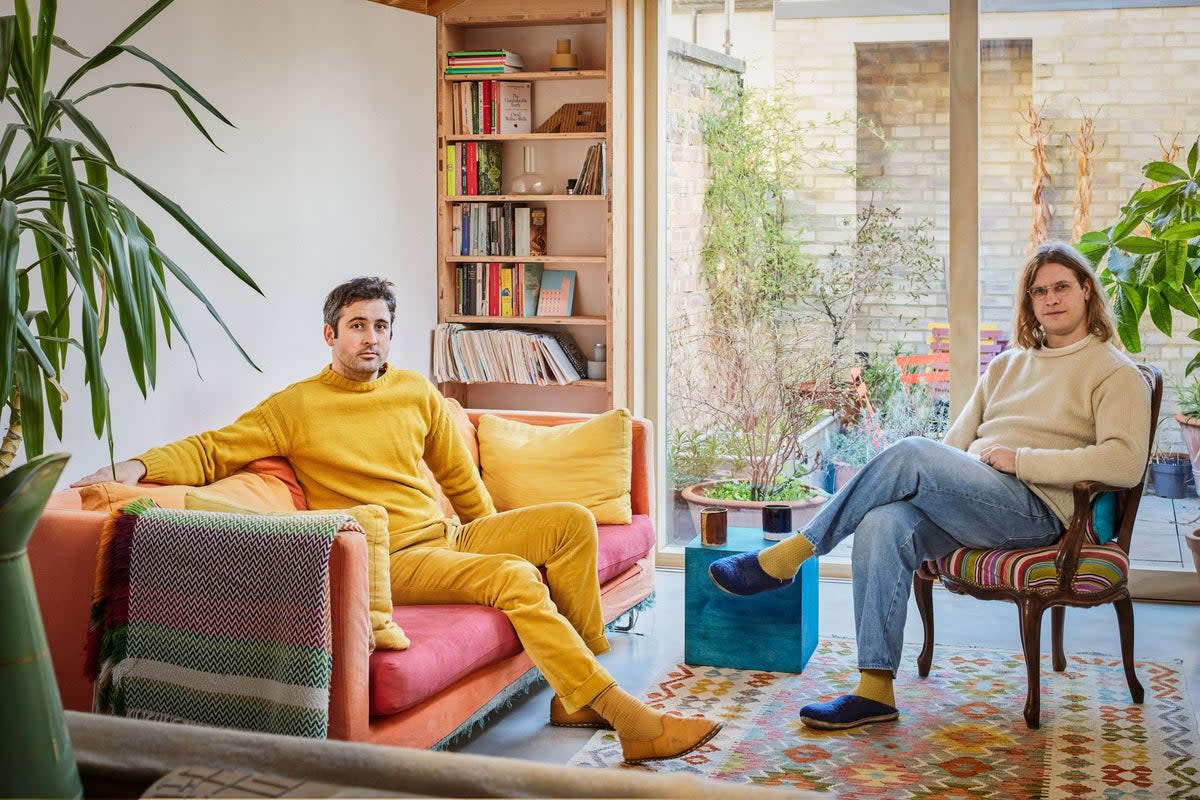
A friend happy to indulge the odd lament about the state of the London housing market is a precious thing. A friend with a solution? Even better.
Childhood pals Alexander Hills and Anthony Engi Meacock pursued different routes into architecture, but like many Londoners in their late 20s, they found fresh kinship when they struggled to secure their first homes in the capital.
"It was a case of mutually looking for places and not being able to afford anything that was even moderately nice," says Engi Meacock, a co-founder of Turner Prize-winning architecture collective Assemble.
Though each had a decent deposit, freelance contracts made getting a mortgage tricky and pushed anything beyond a small one-bed decidedly out of reach.

It wasn’t long before the self-build conversation started.
"We thought that by combining forces and resources, including our professional skills and the unbounded energy of twenty-somethings, we could deliver something extraordinary for the same financial outlay. Building together seemed much more efficient – and enjoyable," says Engi Meacock.
Battling the London housing market
This was 2013 and although the market was yet to reach fever pitch, suitable sites were scarce. Buying at auction seemed like a good option for people taking their DIY approach, but for months the duo were outbid on anything that could facilitate a two-bedroom build.
A Peckham coach house with a guide price of £180,000 that sold for more than half a million ("it had a right of access that meant you could have held the development next to it to ransom") and an old yard near London Fields that did double that after a bidding frenzy were among the plots the pair missed out on.
What it cost
Site: £340,000
Demolition and ground work: £21,000
Contract for shell build: £230,000
Air source heat pump, electrics and materials for self-built elements: £135,000
New sewer connection: £10,000
Professional fees: £18,000
TOTAL: £754,000
Asking price in 2024: £900,000
"We were cycling around London, wandering down alleys, knocking on doors. We asked after a site just down the road and got chased off by a very forceful character," recalls Hills.
They eventually struck gold with an old garage on a Victorian parade of shops in Homerton, which had been used as storage by an electrical wholesaler since the Eighties.
The ramshackle structure obscured a deep site that backed on to an old builders’ yard, now a parking area, and it came with planning permission for a retail unit and two flats.
The pair won out at £340,000, having secured a loan that allowed them to ring-fence much of their original budget for the self build.
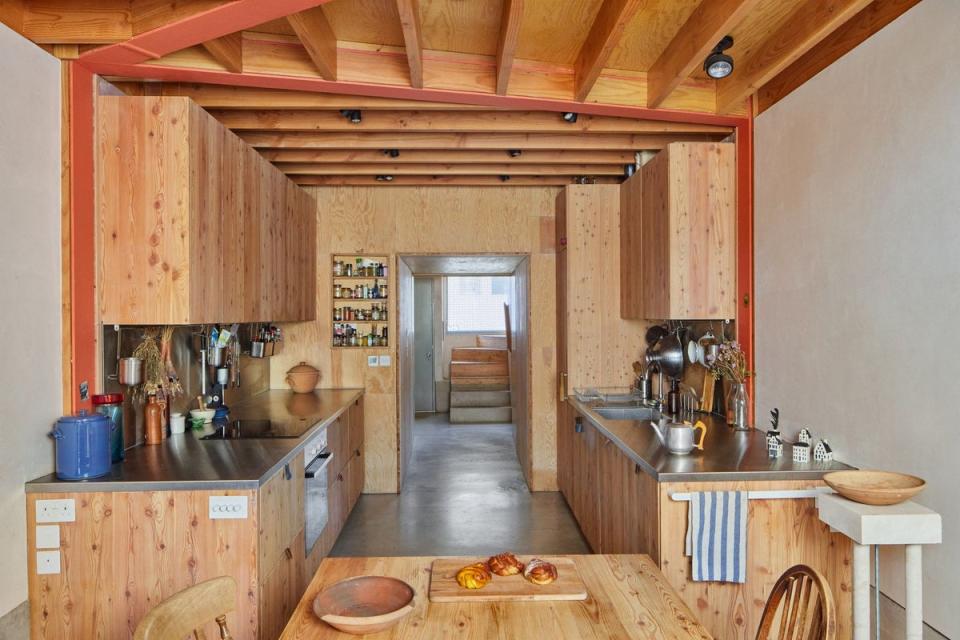
But the lack of competition was no stroke of luck. "There’s a reason the developers didn’t want to touch it," says Hills. "It’s a very constrained site, and access was especially difficult because we’re on a red route and you can’t stop".
More pressing was a possessory title, which indicated an element of doubt over the ownership.
"The land boundaries had never really been drawn up properly. The owner had thought to register it 10 years ago, but you’ve got to wait 12 years [for the right to be registered as the legal owner]. It’s a similar mechanism to squatter’s rights," explains Engi Meacock.
They were forced to play the long game, ultimately sitting on the site for two years while it was upgraded to a full title.
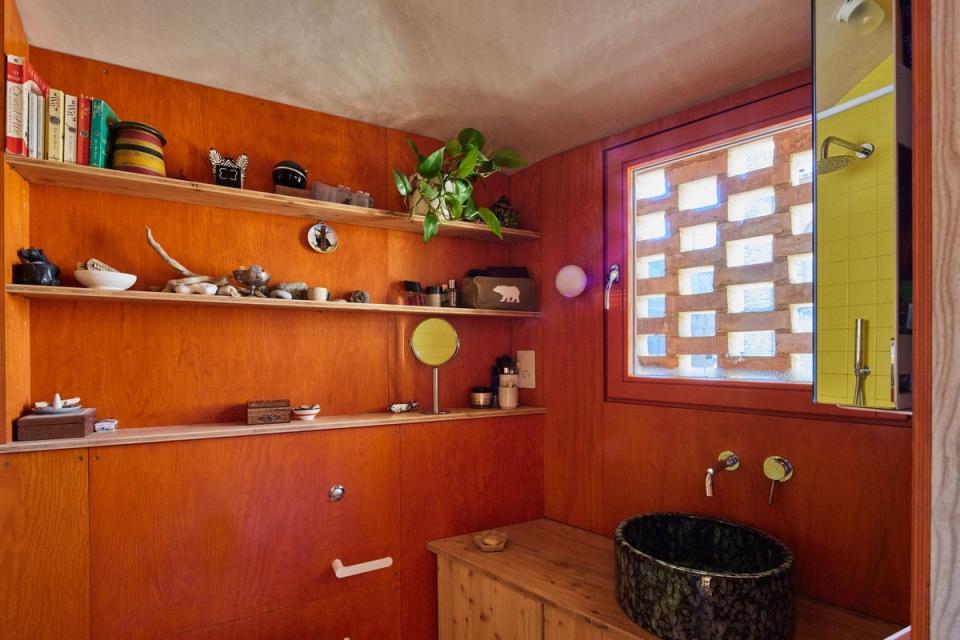
Work started in earnest in 2017, but attempts to salvage anything from crumbling walls and leaky galvanised steel proved fruitless, save for some 7,000 London stock bricks – half of which were nicked while waiting to be cleaned.
A hands-on approach was baked into the plans, and Hills expedited the launch of his own practice, Alexander Hills Architects, to give him greater autonomy over his time. Engi Meacock went down to a four-day week at Assemble.
Getting through planning
Slow progress allowed the pair to save for professional fees and surprise costs, but it also meant the project lagged behind their personal lives.
Both realised they were ready to move in with their partners – Hills with Emily, an environmental consultant, and Engi Meacock with Kat, founder of sustainable tent company Attis Tents. "At one point we looked at each other and said: 'We’re designing this house for four, aren’t we?'"
Now, in place of that industrial hodgepodge is a highly contemporary, 1,200 square foot home that comfortably houses both couples.
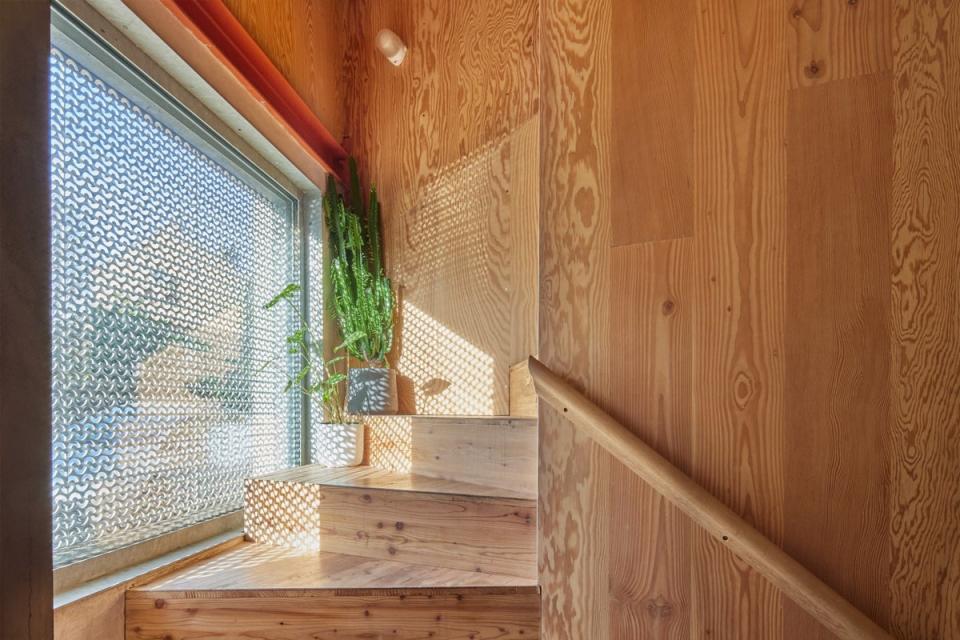
What appears to be a two-storey house from the road – a condition of the planning consent – is actually three, with floors offset against street level.
It has allowed the duo’s design to pay careful tribute to its 1890s neighbours, making clever visual connections with a cornice here and a window sill there.
Crucially, for the planners, it does not ‘usurp’ the grander building on the corner.
An initial design honoured an order to retain a retail unit, but "we had a moment when we taped out the room sizes and realised it just wasn’t big enough," says Hills.
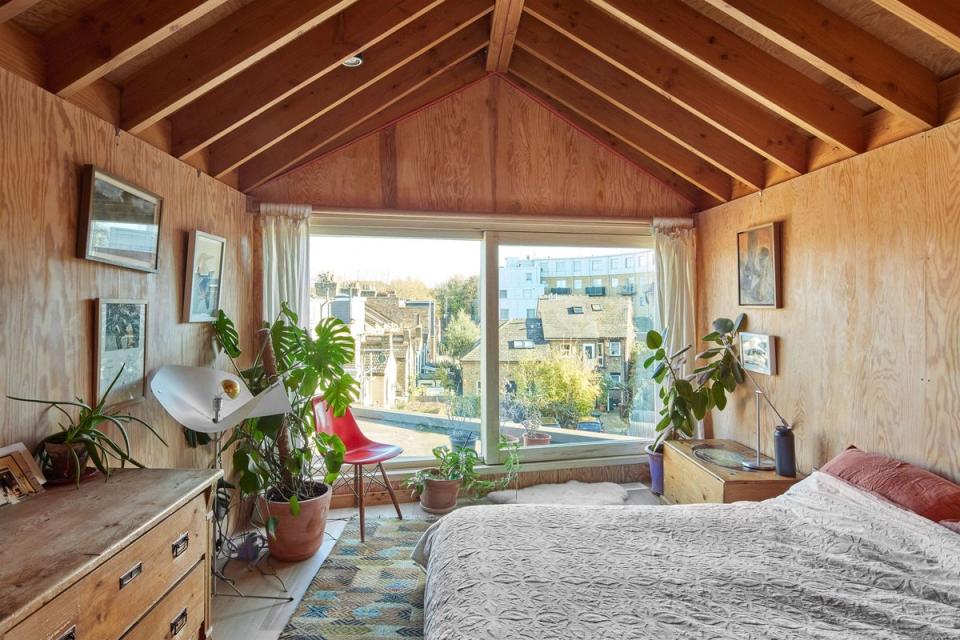
They successfully made the case that a shop wasn’t viable, but say the key change was moving the Douglas fir staircase built at Assemble’s workshop to the front of the house, facilitating the installation of a tall window that creates the illusion of a traditional first floor.
A bathroom on each of the upper floors is obscured by basket weave brickwork on the façade, meaning bedrooms could be pushed to the quieter rear.
Inside, the inviting living area is crowned by a dramatic timber ceiling, with a mono-pitch that mirrors the sloped form of the old structure.
"The living space feels really warm and generous," says Engi Meacock. "In new-builds you often get these weird square rooms that no one knows how to furnish, but because this is long and thin it zones quite nicely."
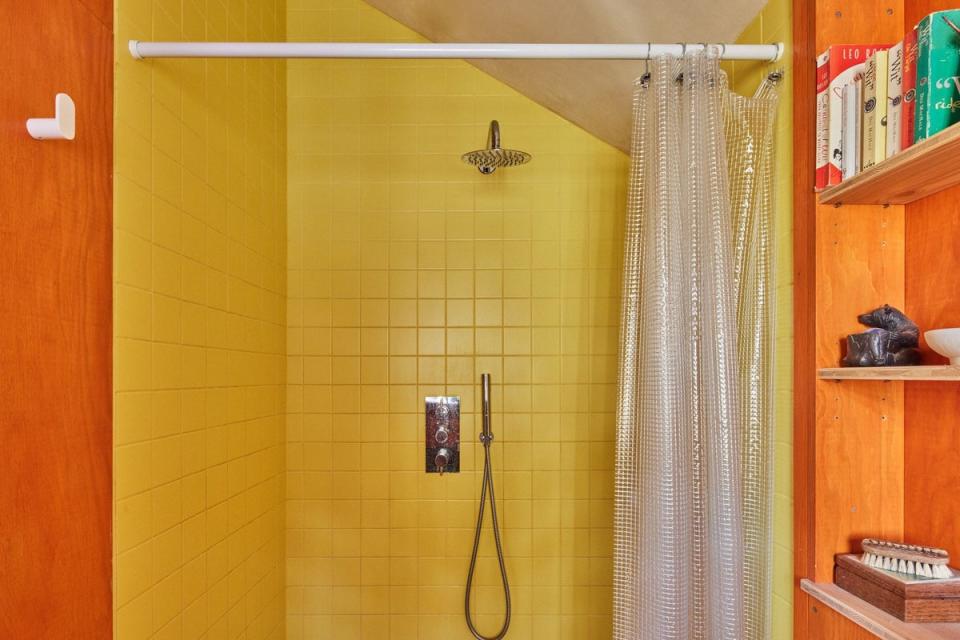
Exposed joists and simple lime plaster walls were a practical choice as well as an aesthetic one: "It’s quite a lean building, which meant we had more budget left for things like the picture windows".
Further funds were saved by doing much of the fit-out themselves, from packing insulation into the walls to building the bathrooms and wardrobes.
A Victorian earthenware pot found in a mystery vault during the dig sits on a shelf above an Ikea kitchen, customised with Douglas fir fronts and extra deep stainless steel counters.
The triangular core of the steel frame, visible where the kitchen meets the dining area, marks the angular stepping of the two floors above.
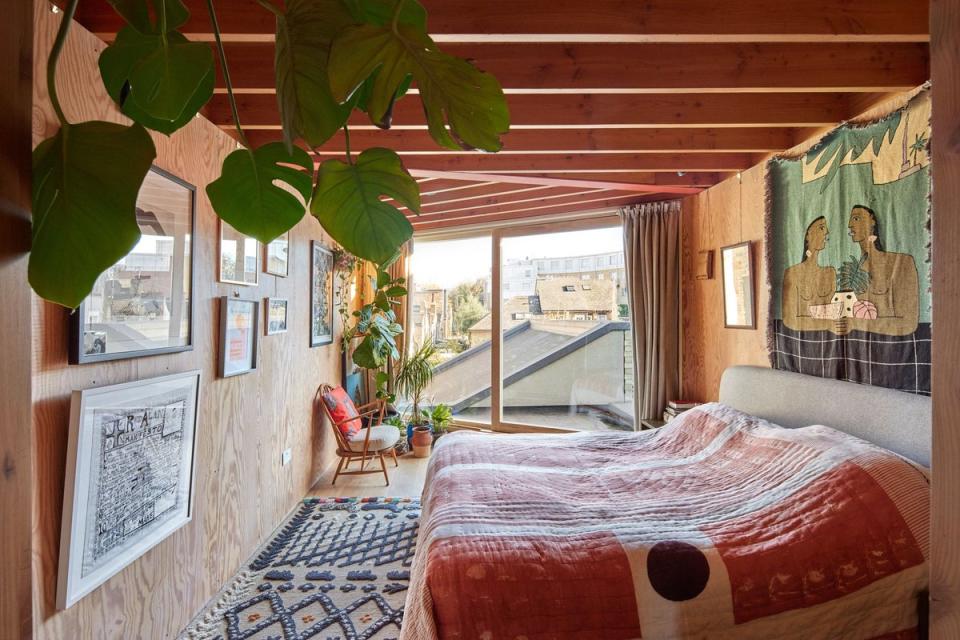
Their allocation might have been the thirty-something equivalent of squabbling over bunk beds, but happily Hills preferred the slightly larger first floor and Engi Meacock the more private second with its vaulted ceiling.
Their goal, says Engi Meacock, was to maximise usable space on the narrow, trapezoid plot without sacrificing the strength of design.
"The way housing has been used as an asset has homogenised the way houses look, because everyone has an eye to what they might do when they sell it. It can be very limiting." Wrapped in tactile timber, the bedrooms are at once airy and cocooning.
Unexpected costs highlight the perils of doing it yourself, though the pair were "very lucky" to pay £10,000 to connect the plot to the main sewer connection under the road.
"Shallower pipes meant we would have had to close the road and the cost would have been five times that. Even as young architects there was a naivete there," laughs Engi Meacock. "I think if you were cogniscent of all the risks, you might not do it."
Almost exactly 10 years after they spotted the old garage, their time in the house is coming to an end. Kat is about to have a baby, and the foursome have made the difficult decision to put it on the market.
"We talked it through and decided to each move on separately," says Hills. "It concludes the decade quite nicely".

 Yahoo News
Yahoo News 
