Listed barn with garden oasis for sale at offers over £795,000
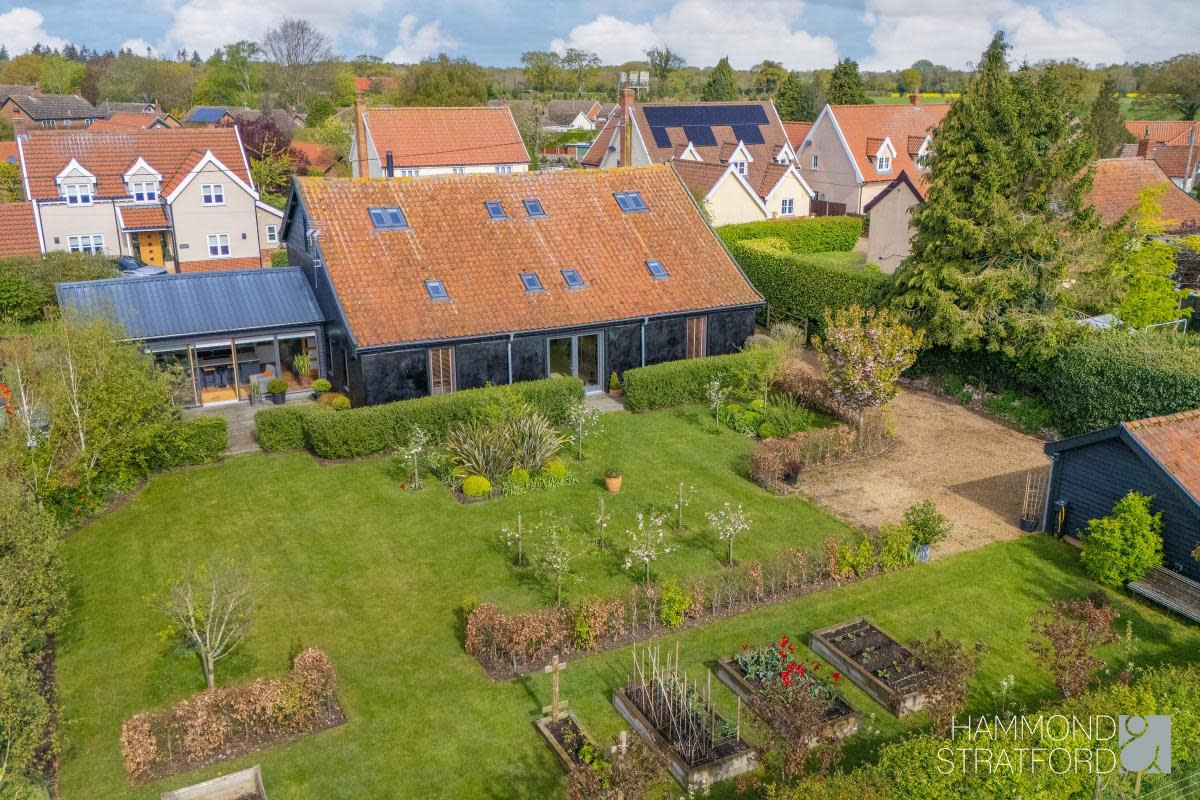
A striking Grade II listed barn conversion on a 0.25-acre plot, which is a gardener’s haven, has come up for sale in the village of Great Hockham, near Thetford, for offers in excess of £795,000.
READ MORE: 'Elegant' Golden Triangle home for sale at £625k
The five-bedroom property of part-period construction has over 2,685 sq ft of stylish accommodation and unspoiled field views to the rear, creating what selling agent Hammond & Stratford calls a “harmonious blend of contemporary convenience and period charm”.
It features double glazing throughout, along with oil fired central heating and underfloor heating to the ground floor.
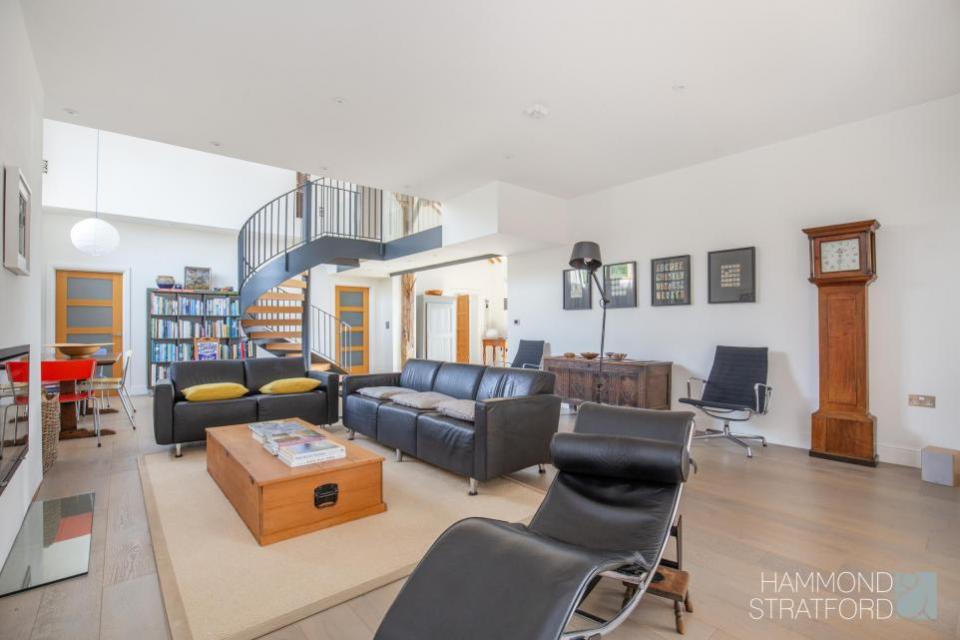
An open-plan living area with a spiral staircase acts as the heart of the home (Image: Hammond & Stratford)
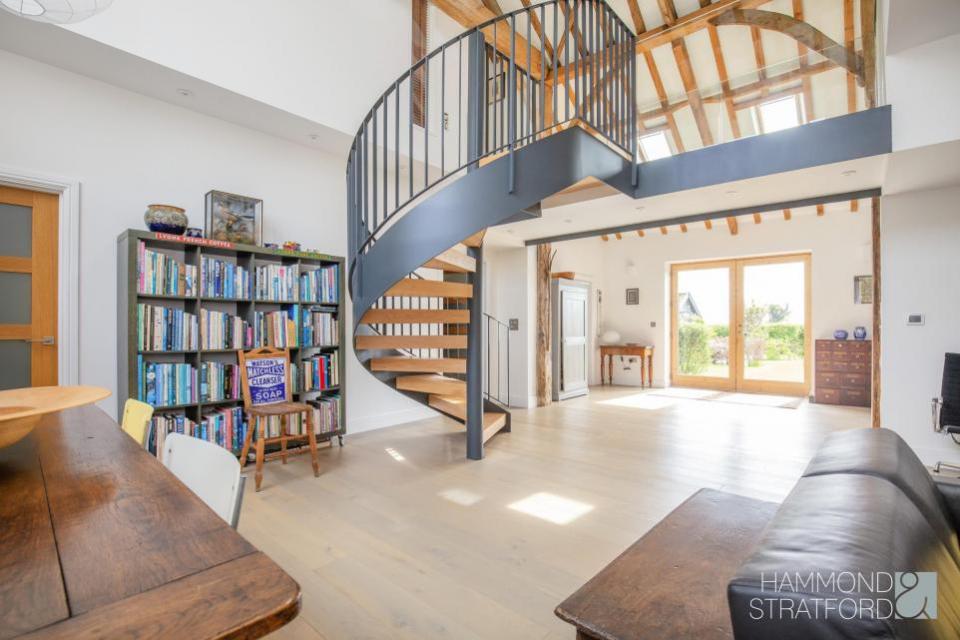
The spiral staircase leads to a galleried landing with glass balustrades (Image: Hammond & Stratford)
At the heart of the barn is a dual-aspect open-plan living area with vaulted ceilings and expansive windows allowing in lots of natural light. It is a wonderful space for entertaining and relaxing, with a modern inset woodburner and a sleek spiral staircase rising to a galleried landing with glass balustrades.
Off this room is the equally impressive kitchen/breakfast room, which has exposed beams to the ceiling and dark, shaker-style units. Integrated appliances include two ovens, a microwave, dishwasher and coffee machine.
A set of full-height sliding doors opposite the workspace allow seamless access into the garden.
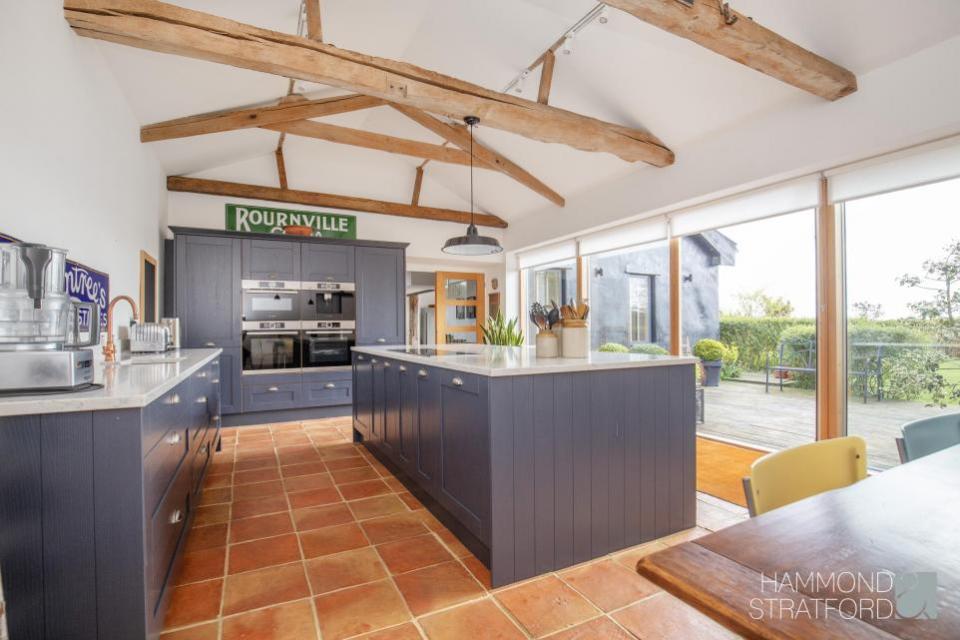
The kitchen/breakfast room (Image: Hammond & Stratford)
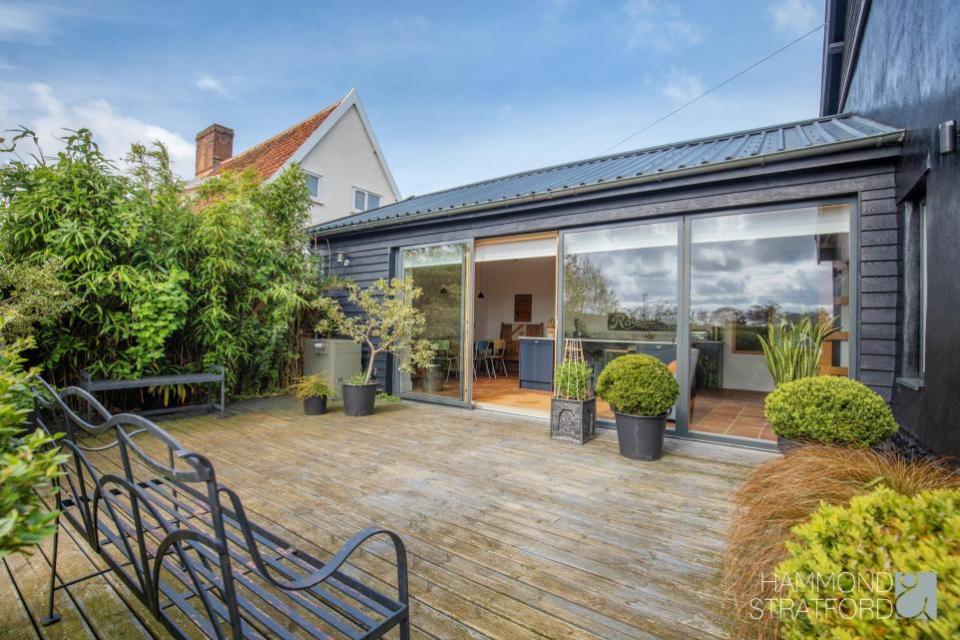
The kitchen/breakfast room opens to a decking area (Image: Hammond & Stratford)
There is also a useful utility room off the other side of the living area with space for a free-standing washing machine and dryer.
Three of the barn’s five bedrooms are located on the ground floor, with one currently used as a study. With exposed beams and wood panel accent walls, these rooms offer a peaceful retreat, and are served by a family bathroom with four-piece suite.
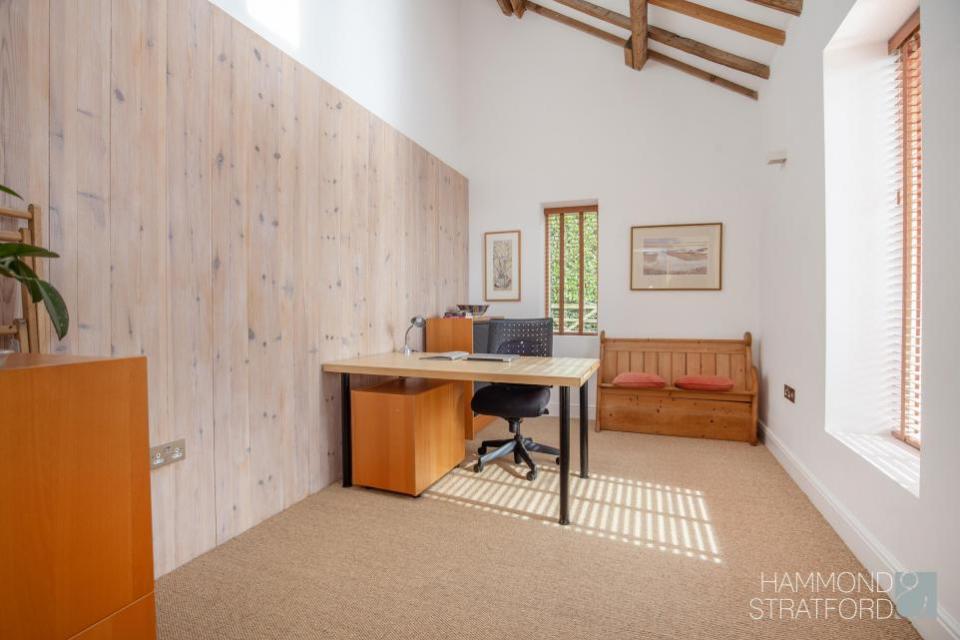
One of the ground-floor bedrooms is currently used as a study (Image: Hammond & Stratford)
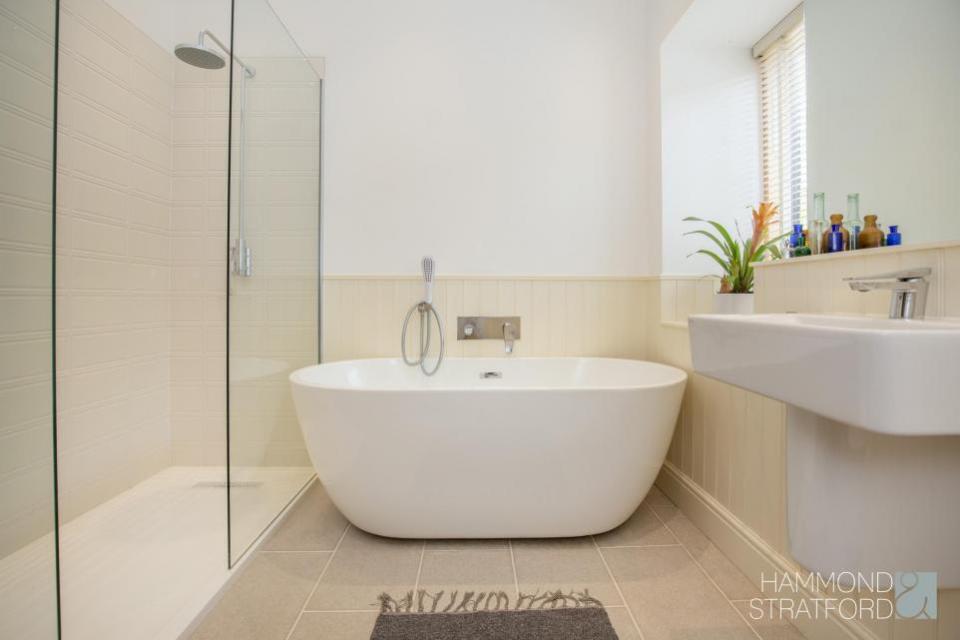
The ground-floor family bathroom (Image: Hammond & Stratford)
A further two double bedrooms are located off the first-floor landing, both with tall, beamed ceilings and skylights. They also each have their own walk-in wardrobes and en-suite bathrooms – one with a bath and the other a shower.
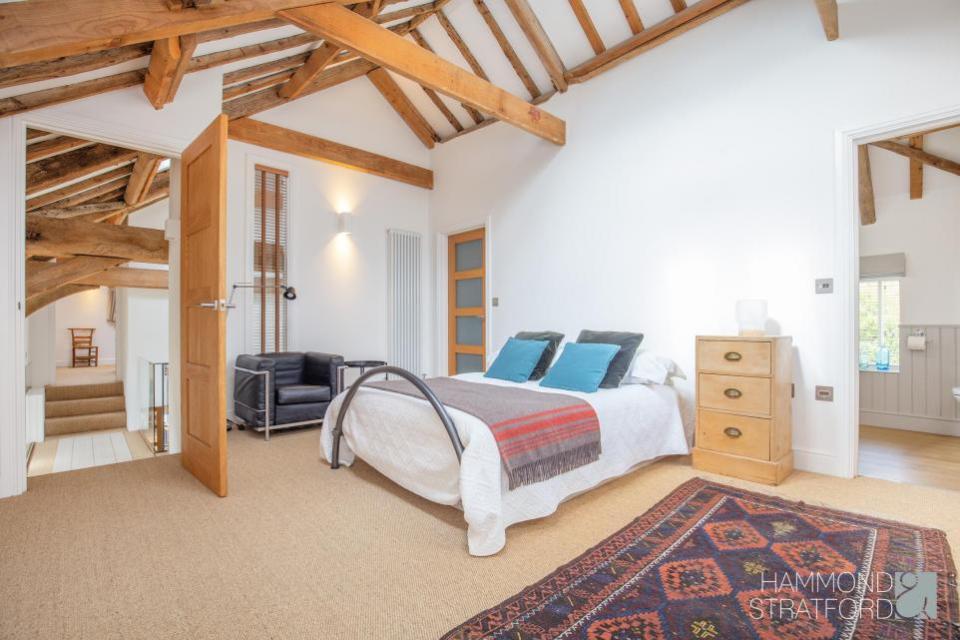
There are a further two double bedrooms to the first floor (Image: Hammond & Stratford)

Both of the first-floor bedrooms have their own en suites (Image: Hammond & Stratford)
Outside, the property is accessed off Shropham Road via a gated driveway with parking for multiple vehicles. This leads on to a detached double garage with twin barn doors, light and power.
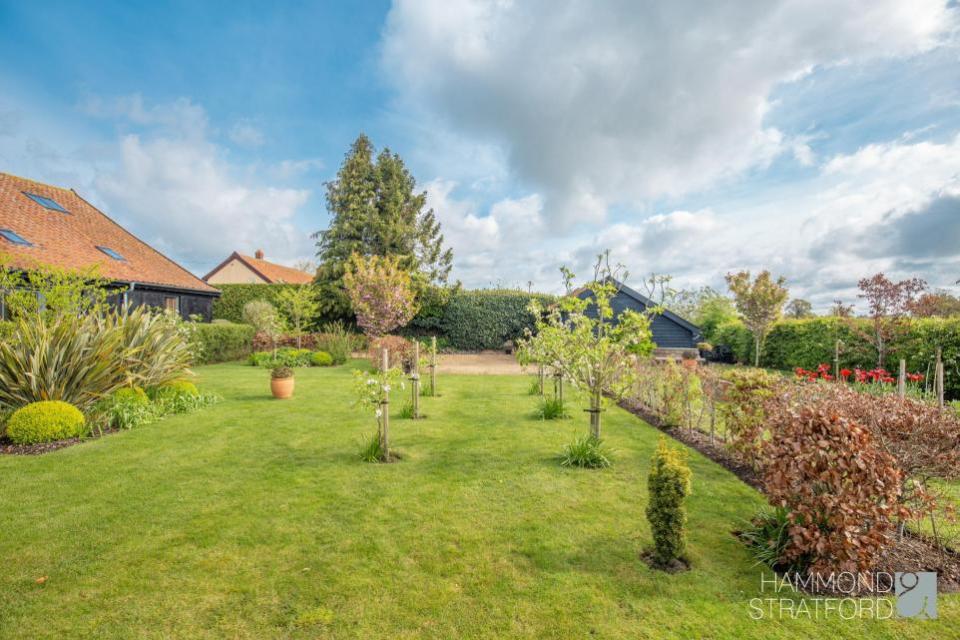
The garden features raised beds, flowerbeds and mature shrubs (Image: Hammond & Stratford)
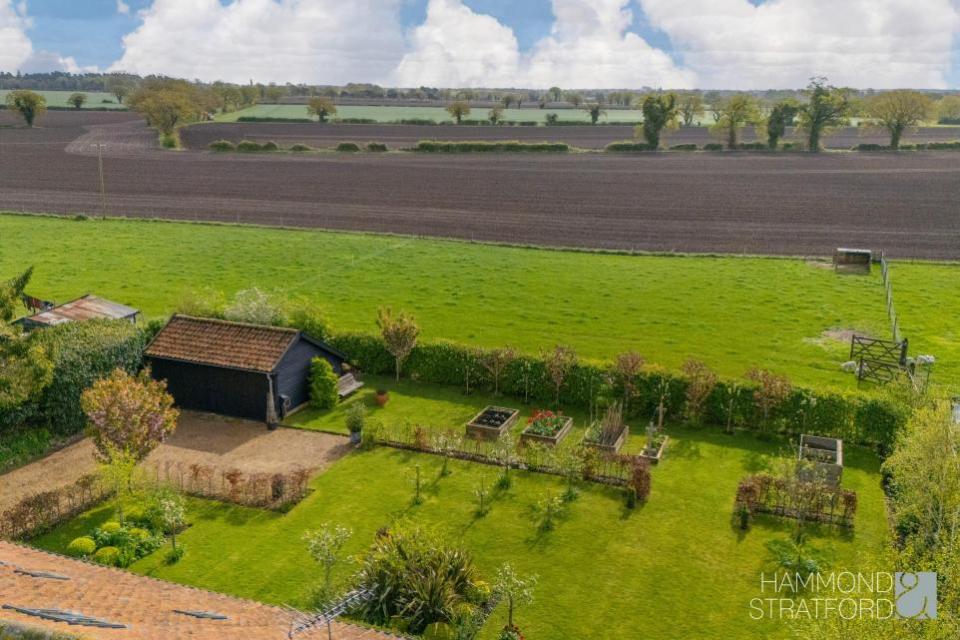
The garden also enjoys far-reaching field views (Image: Hammond & Stratford)
The stunning, south-east facing rear garden is described as “a tapestry of greenery”, with an expansive lawn framed by mature hedges.
It features a variety of meticulously placed mature shrubs and flowerbeds, plus raised vegetable beds – making it ideal for eager gardeners to grow everything from flowers to edibles.
There is also an inviting decking area accessible from the house, which is perfect for al fresco meals enjoyed whilst looking out over the fields to the rear.
READ MORE: Six-bedroom house nestled on edge of nature reserve up for auction
The village of Great Hockham is a charming rural village with a primary school, community hall and public house. Thetford is just 20 minutes away by car, providing a range of facilities, shops and eateries.
Thetford Forest is also within easy reach, with a host of expansive trails and nature spots to explore, and Norwich and Cambridge are also easily accessible.
For more information, please contact Hammond & Stratford.
PROPERTY FACTS
Shropham Road, Great Hockham
Price: OIEO £795,000
Hammond & Stratford, 01953 451767
hammondstratford.co.uk

 Yahoo News
Yahoo News 
