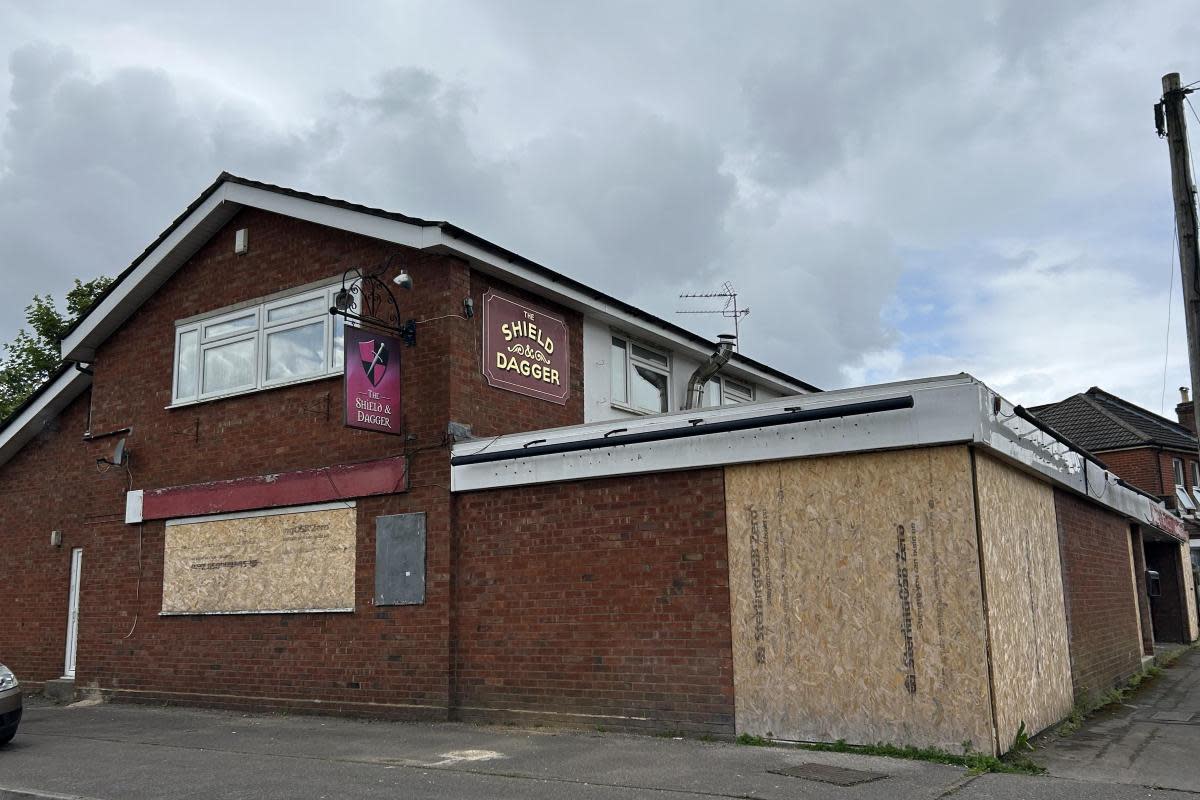Plans to build homes at boarded-up pub move forward - eight years after closure

Plans to redevelop a boarded-up Southampton pub are showing signs of progress - eight years after the watering hole closed down.
Outline permission to demolish the Shield and Dagger in Stratton Road and replace it with a terrace of five three-bed houses was secured in October 2022.
The Shirley pub premises has remained vacant since 2016 and it has been boarded up in the past year.
Now a further planning application on the specific appearance and landscaping of the development has been submitted to the city council.
READ MORE: Full guide ahead of Take That gig at St Mary's
PWP Architects has filed the reserved matters details on behalf of applicant Green City Homes.
A statement submitted to the city council’s planning department said amendments have been made to the layout of the houses after “miscalculations” were identified.
The original designs fell short of the required housing standards in relation to minimum floor area for three-storey, three-bed five-person or four-person homes.
READ MORE: Southampton features on Channel 4 show Location, Location, Location
A statement by PWP Architects said: “To comply with the technical housing standards, we have concluded that the most practical solution is to make full use of the width of the site by widening the dwellings to the site furthest extents, and also removing the parking space from an integral garage to a permeable paved parking space at the front of the property facing Stratton Road.”
The removal of the garage led to a rearrangement of the internal spaces in the houses.
The kitchen, living and dining spaces use all of the ground floor. Two bedrooms, a bathroom and a small office are on the first floor, with the master bedroom and en suite on the second floor.
Air source heat pumps and triple glazing mean that the applicant has not included solar panels in the design.
The reserved matters application is currently open to public consultation before it is assessed by council officers.
A report on the outline application on its approval said the site was not allocated for additional housing, so the proposed homes would represent a “windfall” housing development.

 Yahoo News
Yahoo News 
