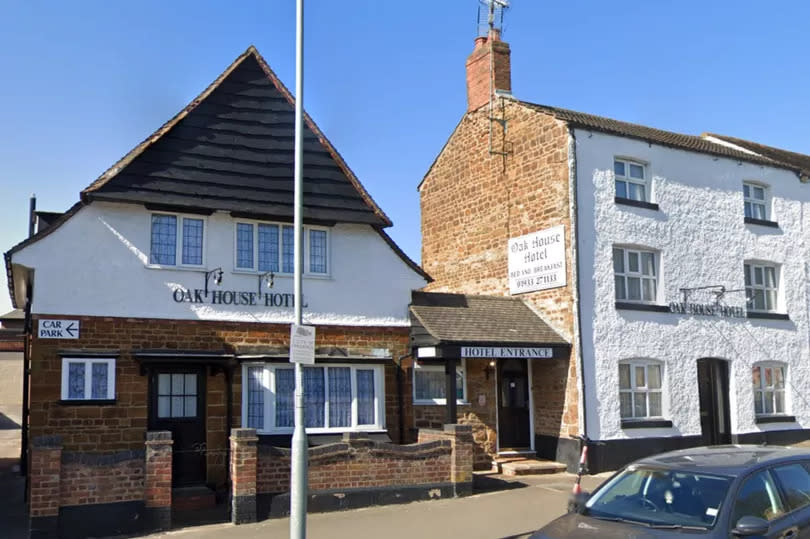Plans lodged to turn family-run B&B into two HMOs and flats

Plans have been lodged to convert a bed & breakfast hotel just outside Wellingborough town centre into several new flats and houses in multiple occupation (HMOs).
The Oak House Hotel, on Broad Green, Wellingborough, is a family-run B&B stretching across three adjoining buildings. If North Northamptonshire Council (NNC) approves their application, the 14-bed hotel could swap its short-stay guests for more permanent residents.
The applicant, Mr Mayur Rajani, has submitted three separate planning applications, detailing their plans to section off different areas of the hotel and bring them into residential use.
In total, the number of rooms across the properties will rise to 16, along with associated kitchen and communal/living space. Limited changes will be made to the exterior of the building and the street frontage will stay the same according to plans.
READ MORE: North Northants Council dips into reserves to plug £9 million gap in 2023/24 budget
The left-most building at 8 Broad Green will form the first proposed HMO, offering five bedrooms. One of the downstairs hotel rooms in the two-story property would be converted into a communal kitchen and living area.
The rest of the existing B&B rooms would remain much the same, apart from some small alterations to the ensuite bathroom which are provided for all bedrooms.
The second part of the residential transformation project will involve 9 Broad Green, which currently houses the hotel entrance, bar area and kitchen. This area will be converted into two self-contained studio flats, which can be accessed from the rear car park.
Both apartments contain an open-plan bed, living and kitchen area as well as a small bathroom.
The third building at 10 Broad Green is the largest and could be split into a two-bed flat and a seven-bed HMO. All bedrooms have their own ensuite, similar to the rest of the applications.
The ground floor will be split between the two-bedroom flat at the rear and the HMO at the front of the house. The HMO will have two kitchen and communal living areas downstairs and on the first floor to serve the seven rooms.
In total, eight parking spaces will be available for tenants at the back of the building. On-street parking is also available directly outside the B&B and extends further down the street.
Plans were first submitted to NNC in February this year and have a decision deadline of August 8.

 Yahoo News
Yahoo News 
