See inside this 17th-century farmhouse tucked away on countryside plot
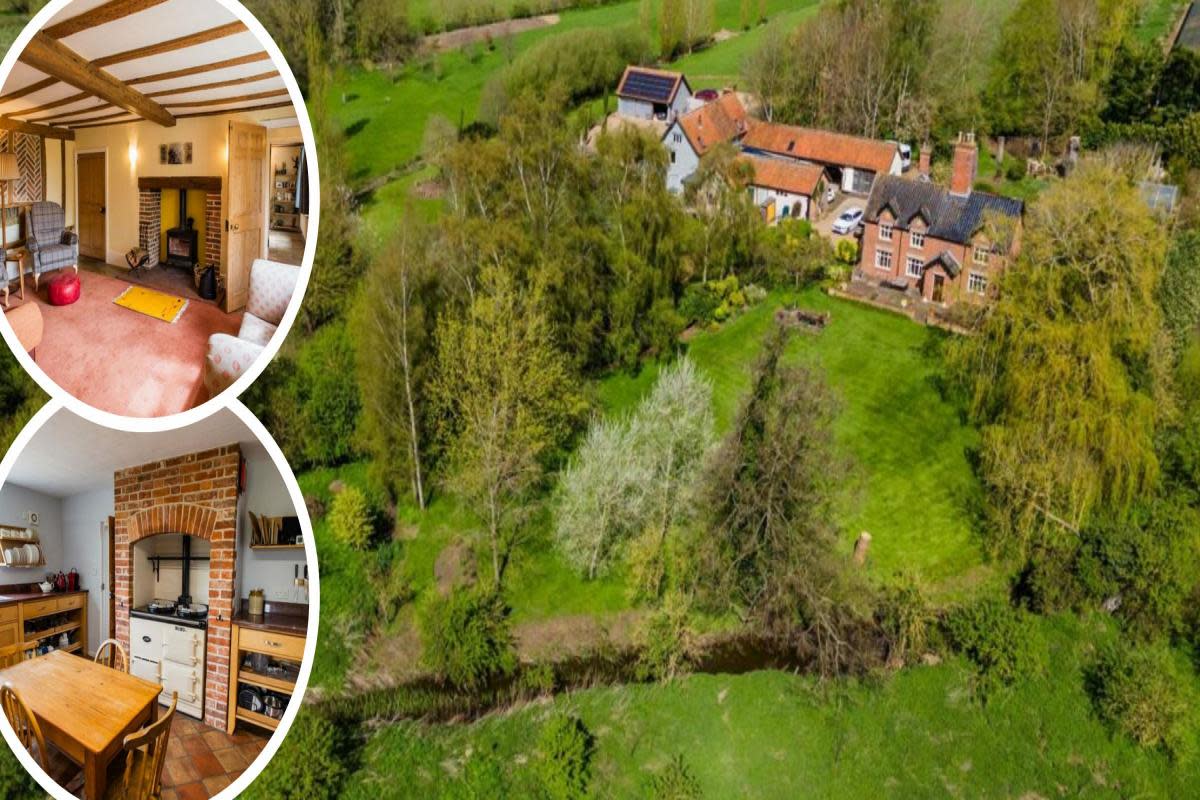
A 17th-century farmhouse with a lodge and workshop has been put on the market for £800,000.
The Grade II-listed property sits on a two-acre plot in Pulham Road, in Starston, near Harleston.
A long shared driveway leads to the front of the timber-frame home.
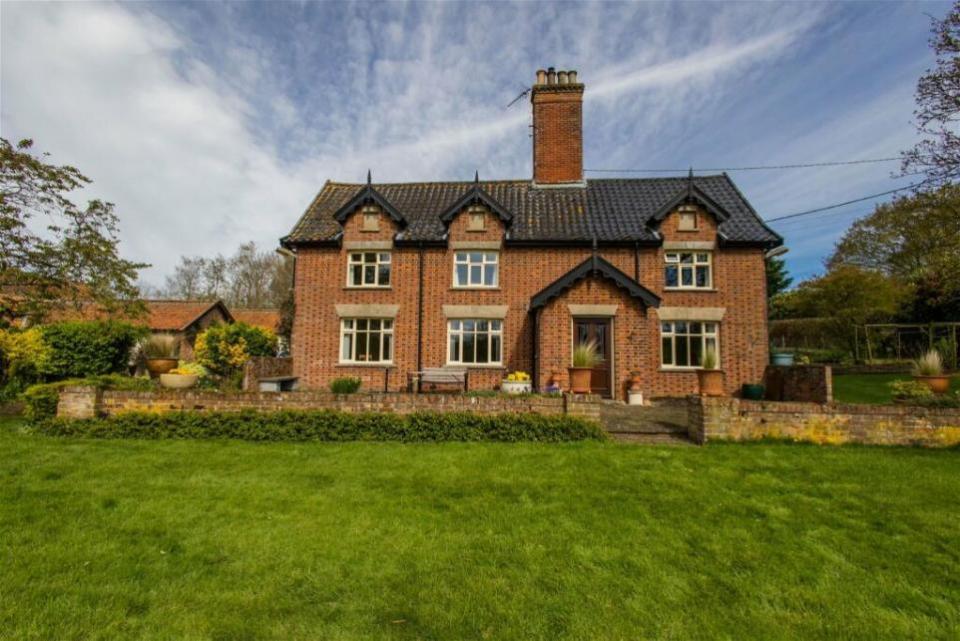
It is being listed for £800,000 with eXp (Image: eXp)
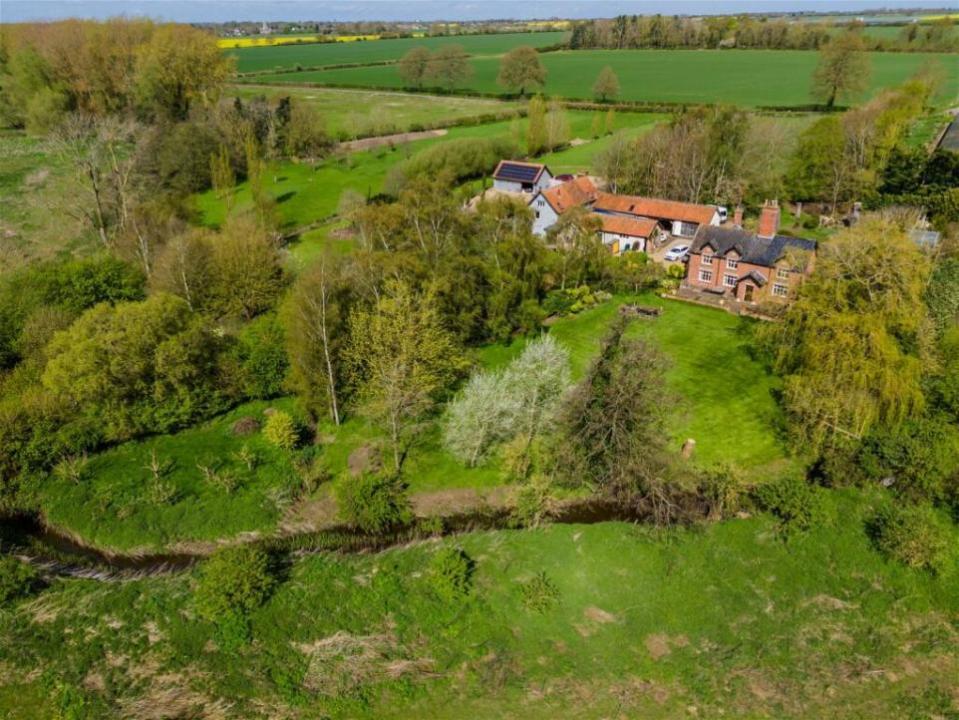
It sits on 2.4 acres of land (Image: eXp)
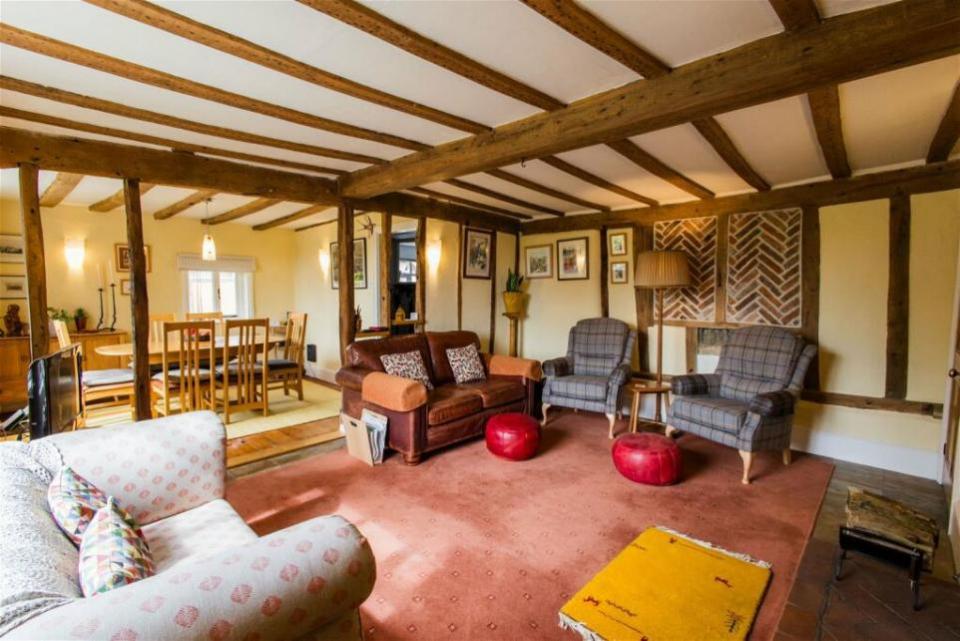
There are two lounges downstairs (Image: eXp)
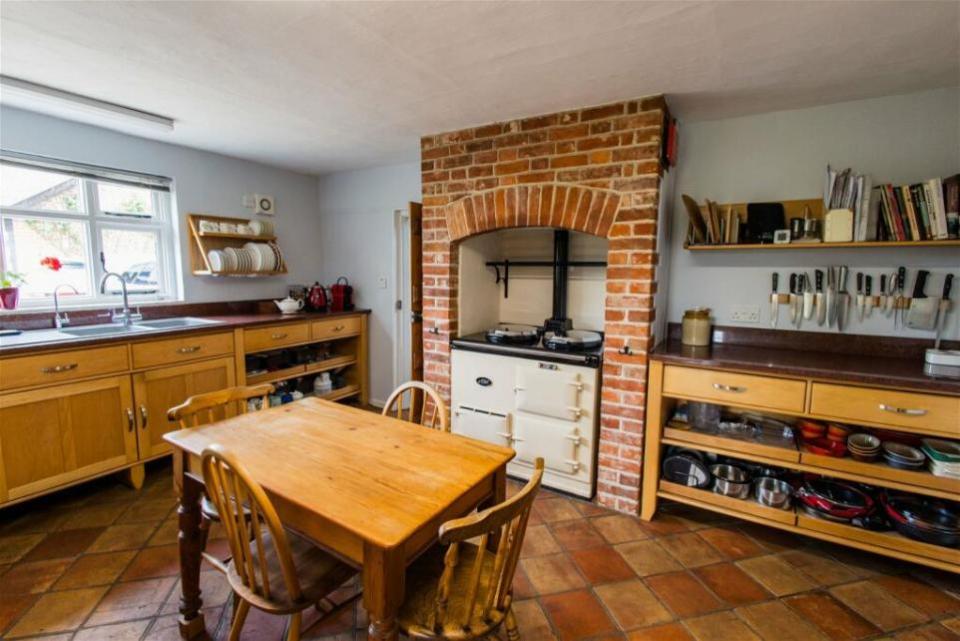
As well as a classic farmhouse kitchen complete with an Aga (Image: eXp)
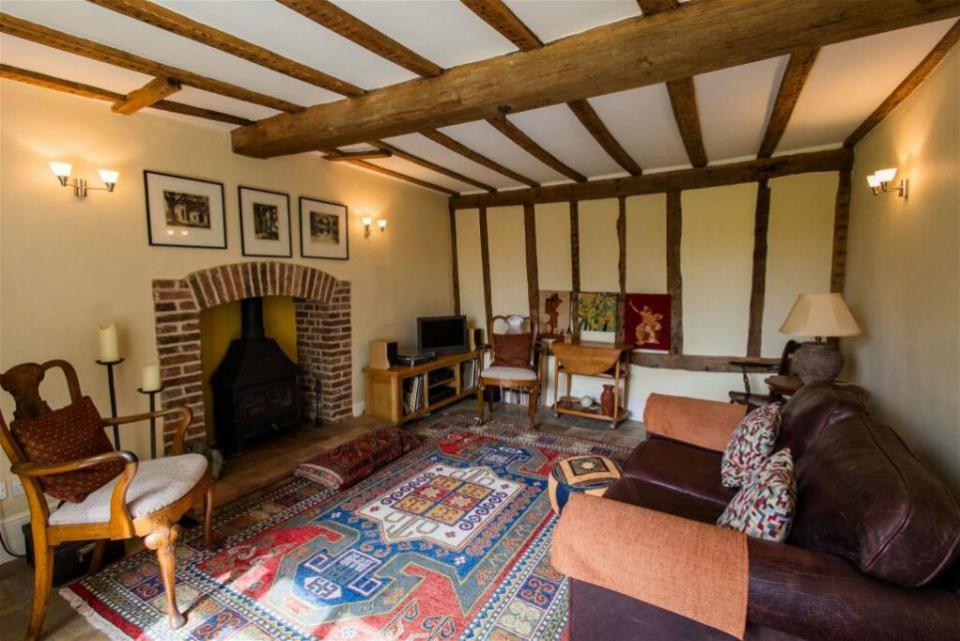
Timber beams can still be found throughout the house (Image: eXp)
A door to one side of the property leads into a small entrance hall with access to the kitchen which is complete with an Aga, a walk-in pantry, a utility room and an adjoining cloakroom.
There is also a spacious yet cosy dining room, two lounges with woodburning stoves, a study and a more formal entrance hall.
Traditional beams feature throughout the home.
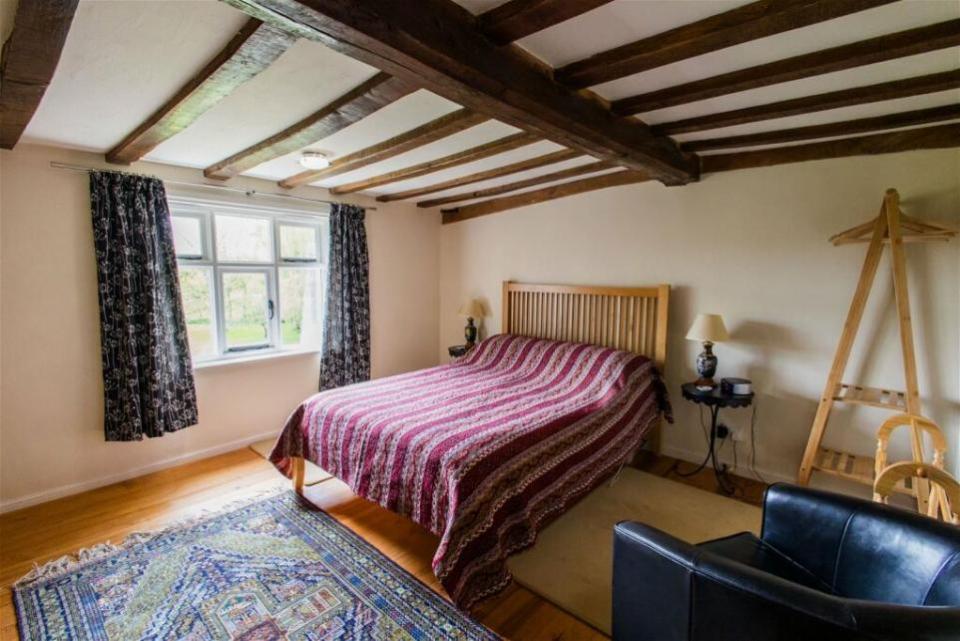
There are four double bedrooms upstairs (Image: eXp)
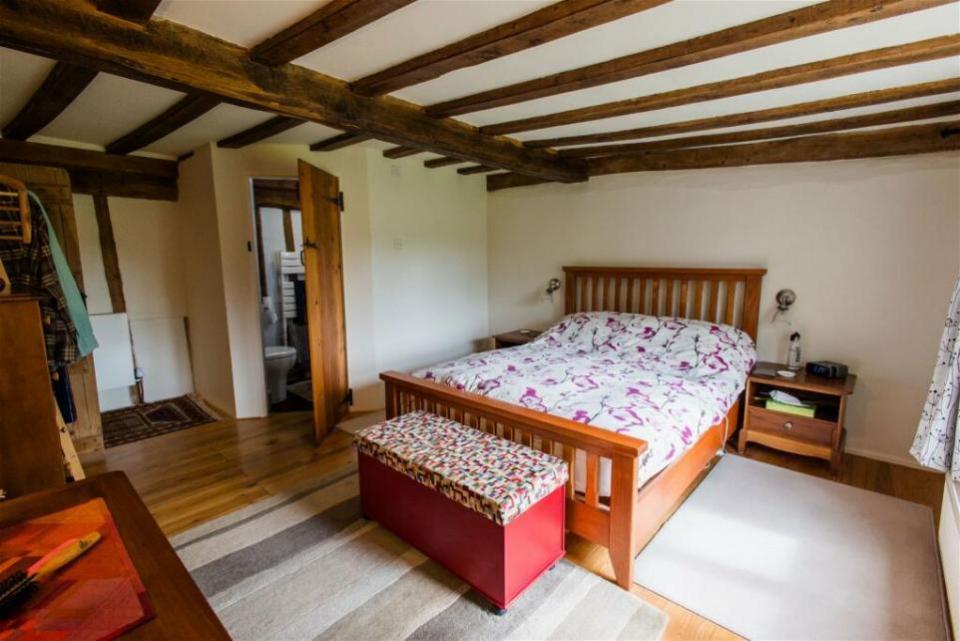
Each part of the home has maintained its historic feel (Image: eXp)

There is a family bathroom as well as an en-suite off the master bedroom (Image: eXp)
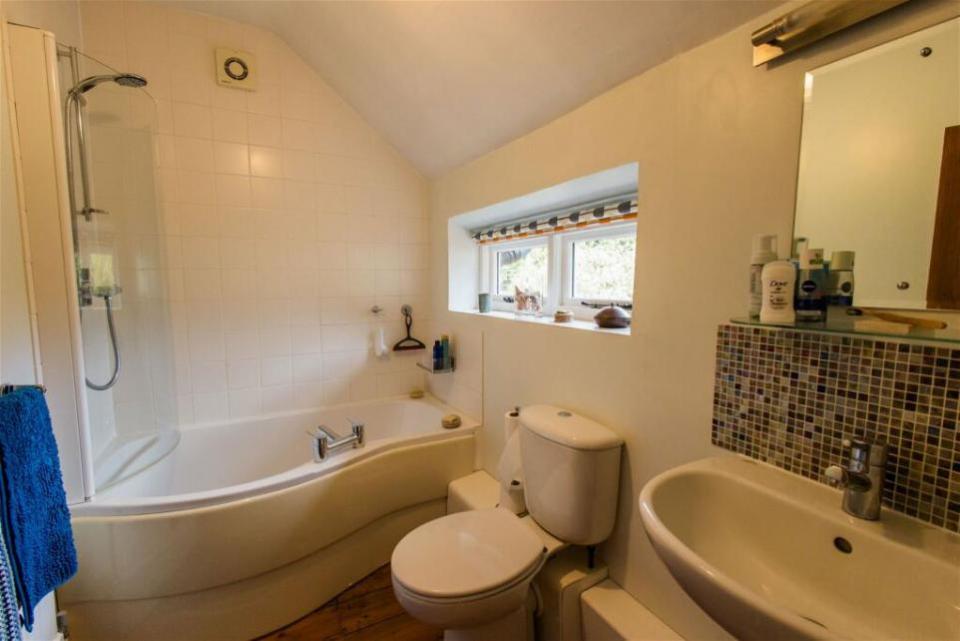
The en-suite has been recently installed (Image: eXp)
Upstairs, four double bedrooms sit off of the landing and the master bedroom has recently been fitted with an en-suite bathroom.
A number of outbuildings share the farmhouse's land, including five stores, a lodge and a workshop.
Lawns and gardens run down towards the picturesque nearby beck.
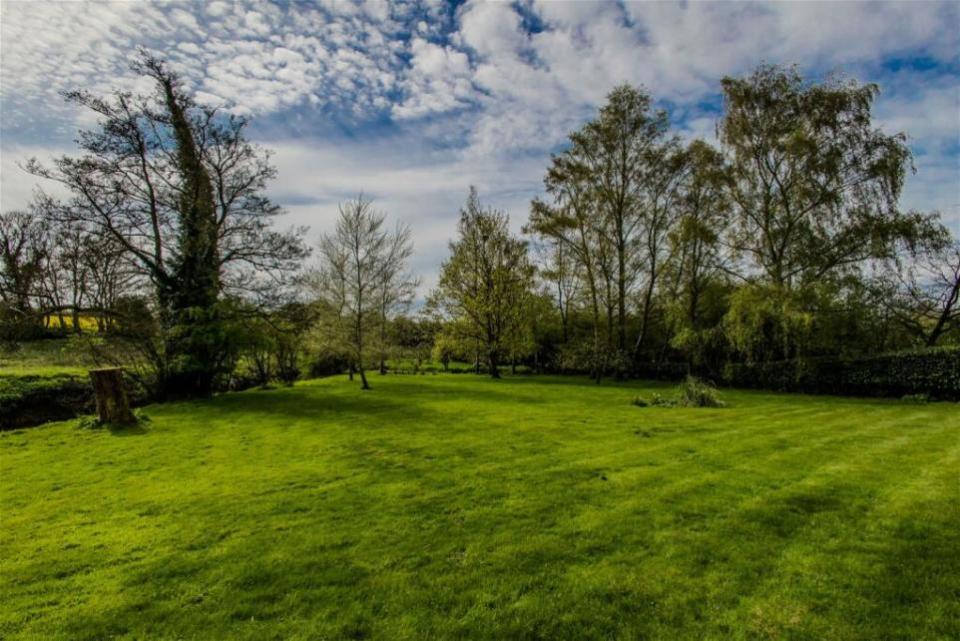
A carpet of lawns and gardens spread around the property (Image: eXp)
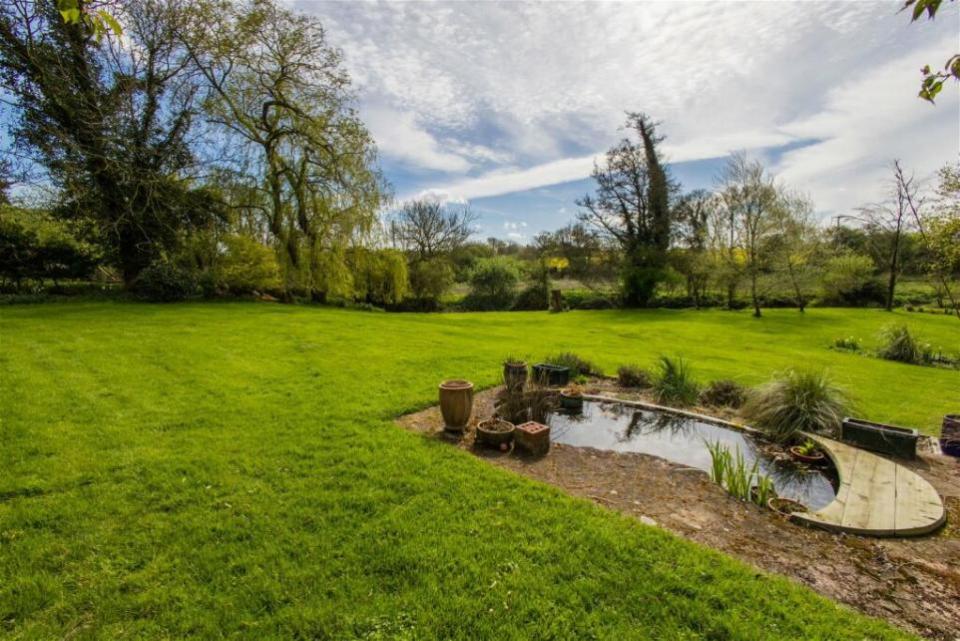
They lead down to a nearby beck (Image: eXp)
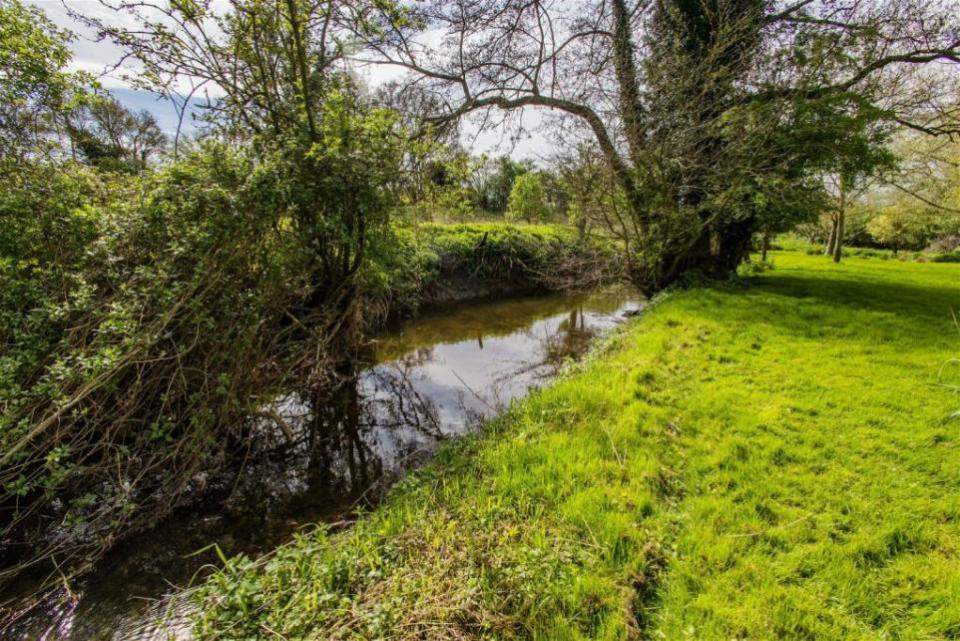
It sits just 1.5 miles from Harleston (Image: eXp)
The home is just a mile and a half from Harleston and sits at the heart of the beautiful Waveney Valley.
For more information, please contact Kevin Parson from eXp on 01379 430411 or at kevin.parson@exp.uk.com.

 Yahoo News
Yahoo News 
