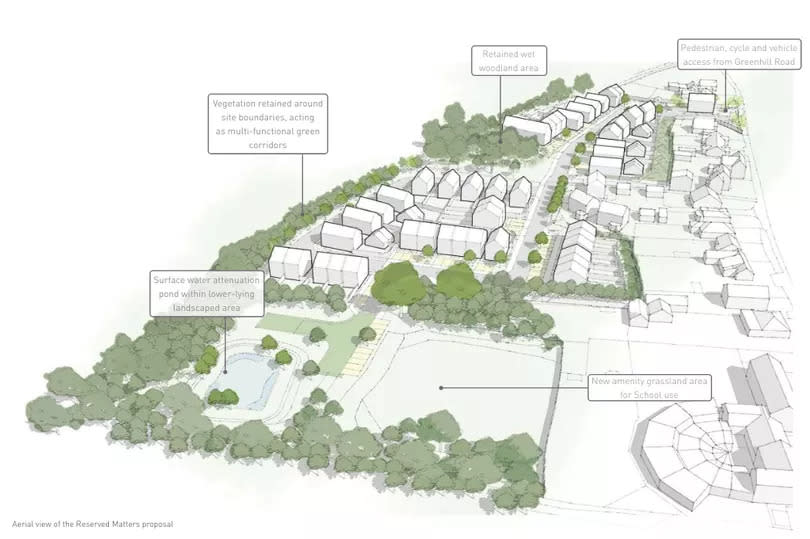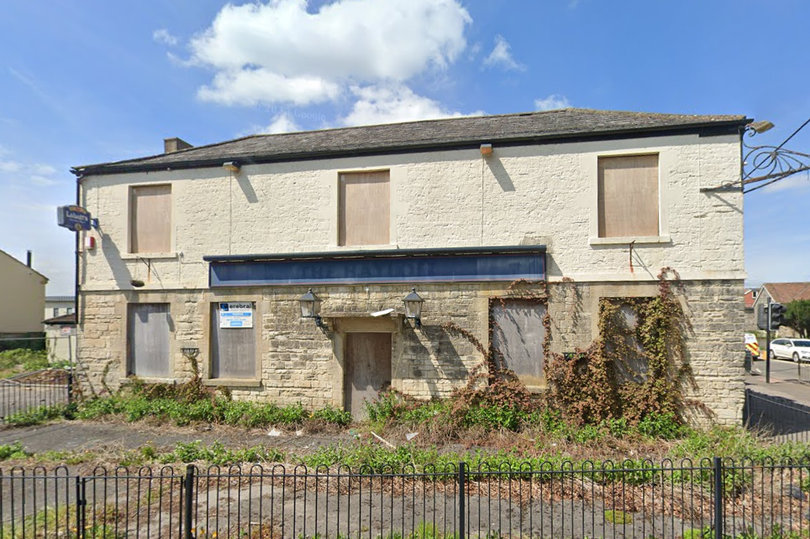Somerset planning: 49 village homes, derelict pub plan and kids' nursery among latest schemes

Plans to get the go-ahead for 49 homes in a Somerset village, turn a coaching inn into houses, and build a kids' nursery in a paddock are among the schemes people are trying to get planning permission for in Bath and North East Somerset and North Somerset.
Every week, the two neighbouring unitary authorities receive hundreds of planning applications and we have selected some of the most interesting proposals.
All planning applications are available for public inspection on the respective council’s website. Most plans will be decided by council planning officers, but some of the most significant or contentious will go before the councils’ planning committee.
Planning committees are made up of elected councillors but decisions should be decided based on the council’s planning policies, not local politics — although it doesn’t always turn out that way.
READ MORE: Killer of Somerset student should be given life imprisonment, Court of Appeal hears
READ MORE: Bristol Airport new destinations as Jet2 launches more flights
Final sign-off sought for 49 homes in Sandford
Stonewood Homes are hoping to get the final go ahead for their plans to build 49 homes on fields in Sandford.
Despite 27 objections, the developers won outline planning permission in 2022 to demolish the former GAB garden machinery shop and to build on the fields behind, between Greenhill Road (A368) and Greenhill Lane. But now they have had to submit a “reserved matters” application to North Somerset Council, to get the details of the scheme approved before building can begin.
A new road to the development, turning off the A368 will go through the site of the former garden machinery shop. The development will include 15 affordable homes — some social rent and others shared ownership — and will include two that are wheelchair compliant.
A statement submitted with the application said: “The development offers a significant opportunity to provide much needed homes within the district, as well as seeking to enhance an existing educational facility in the community. The scheme will deliver a new high-quality extension to the existing community that responds to its setting whilst embracing modern best practice design standards.”
15 of the homes will be affordable housing, through either social rent or shared ownership, and two homes will be wheelchair compliant.
The wooded area behind the end of Greenhill close will be kept, while the patch behind Sandford Primary School will become an attenuation pond with planting to boost biodiversity and an area gifted to the school.
You can view and comment on the plans here.
‘Eyesore’ former coaching inn could become houses

A derelict Grade II listed pub in Writhlington on the edge of Radstock could soon be turned into housing.
The Fir Tree Inn on the corner of Frome Road and Knobsbury Lane at the five-way junction is believed to be a coaching inn dating from the early nineteenth century — but it has stood empty since 2010. Furlong Developments Ltd said: “A marketing and viability assessment confirms that the pub does not have a long-term future.”
Now they have submitted a planning application to Bath and North East Somerset Council to turn the site into nine homes, converting the old boozer and its skittle alley into seven flats, and building a new two-storey building “to match the original building” with two one-bedroom flats.
Four people commented on the application to lodge their support, with Brian Lear stating: “Currently it is a place for anti-social behaviour and looks an eyesore. Something that improves the appearance of the area and provides housing is much needed.”
Laima Esmaeili added: “Anything is better rather than just staying and getting rotten.”
The plans also have the backing of Radstock Town Council.
But two people also lodged objections, warning the roads were busy and dangerous around school time. Kevin Edgell wrote: “This should be turned into a Writhlington village hub for everyone of all ages to use.”
You can view and comment on the plans here.
New kids' nursery could be built on Paddock near Paulton
Owners of a paddock in the countryside near Paulton are hoping to set up a nursery on the site.
A planning application submitted to Bath and North East Somerset Council seeks planning application for a timber-clad “simple rural building” with two classrooms, staff room, welfare facilities, kitchen and store room. It would have space for up to 20 children aged two to five-years-old.
A statement submitted with the application said: “The applicant wishes to establish a childcare day nursery to serve the local community. The nursery will be run by his daughter and a colleague, both of whom have significant experience of childcare and who are fully aware of the under-provision of appropriate accommodation.”
You can view and comment on the planning application here.
Pub’s bid to keep extension built in pandemic
A pub in Tunley is hoping to get permission to keep a timber extension built during the pandemic — and turn it into an additional bar.
A planning application to Bath and North East Somerset Council from the King William Inn said: “During Covid 19, when people were moving out of lockdown, the Government was encouraging people to support hospitality uses; however at the same time hospitality was restricted to outdoor activities and also retain social distancing. In light of this the Government also granted additional permitted development rights for temporary structures within hospitality uses.
“A timber extension to the public house was therefore constructed at the rear of the King William Inn in November 2020. The structure has allowed the expansion of the usable floorspace of the public house all year round and, while the building is only a simple timber structure, the provision of a wood burner and blankets for customers has provided a comfortable dining space during all but the coldest winter weather.
“The additional floorspace proved to be essential during Covid-19 and was invaluable in the continuing viability of the public house and restaurant. Without the structure there is a good chance the business would have failed.
“However, it has recently come to light that the structure needed planning permission and it is therefore proposed to retain the existing structure with some revisions to make it more of a permanent construction.”
The pub plans to replace the timber walls with rendered blockwork, install proper double glazed windows and sliding doors, and install a bar and serving area.
You can view and comment on the plans here.

 Yahoo News
Yahoo News 
