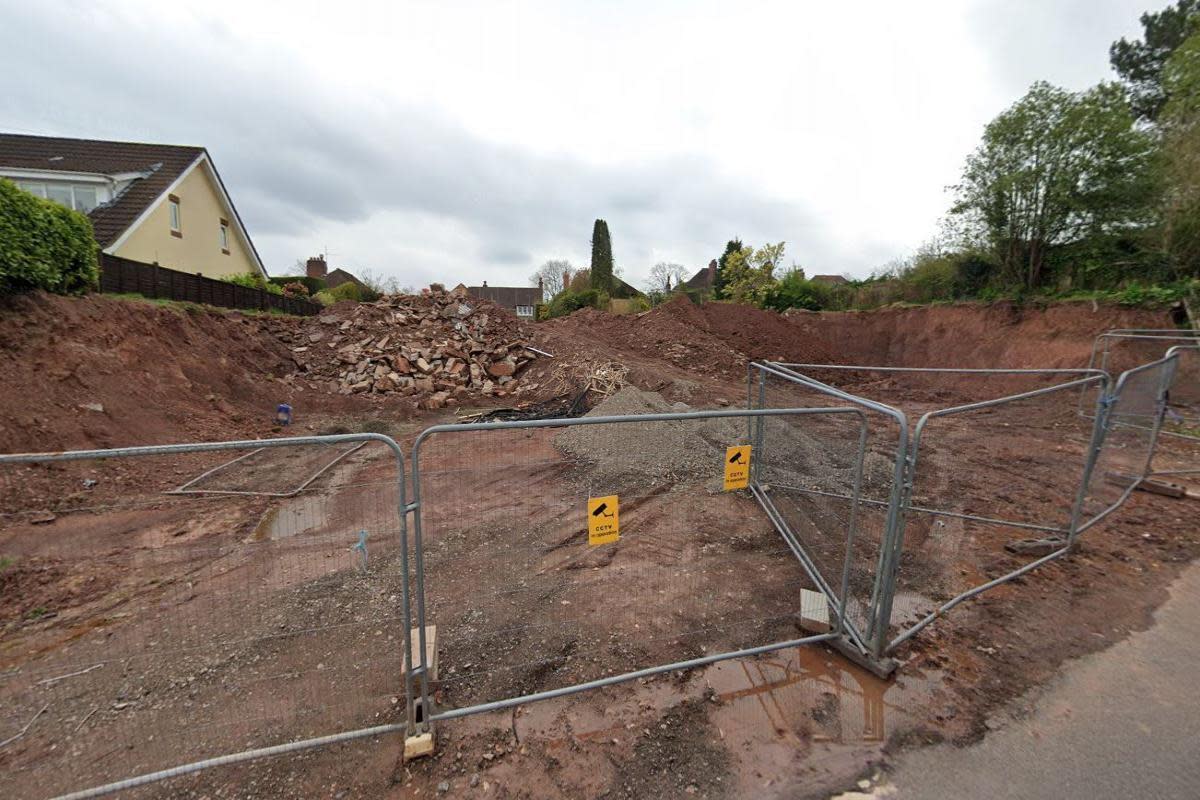‘Super-sized’ homes approved for residential city street

Two “super-sized” houses can be built in a residential street in Newport after complaints their designs were “not in keeping with the area”.
The applicant, Antony James, has won planning permission to build the homes on land behind his Allt-yr-yn Avenue property, facing onto Allt-yr-yn View.
The successful bid comes at the second attempt, after council planners threw out initial designs for the land in May 2023.
Then, the proposed flat-roof homes were rejected for their “overly contemporary design”, which planners said would be “visually harmful” to neighbouring properties and “an incongruous addition to the area”.
Since then, the applicant has revised the plans and the proposed homes have been redesigned – Mr James now intends to build two detached houses on his land of a design which has “sought to address these concerns, proposing a less contemporary design solution with the introduction of pitched roofs and gable ends, reflective of the more traditional form of neighbouring dwellings”.
At a meeting of Newport City Council’s planning committee on Wednesday, ward councillor Pat Drewett spoke in support of the application, noting council officers had no issues with neighbours’ privacy or loss of light.
The application “would not be harmful to the character and form of the surrounding area”, he told the committee, quoting the planners’ report.
“I can’t understand why this planning application has been called in,” he added.
But David Fouweather, also an Allt-yr-yn ward councillor, spoke against the plans, telling the committee members that applications for the site had been “refused on a number of occasions”.
Cllr Fouweather had already told council officers the site is “too small to accommodate two houses” as well as their design not being “in keeping” with the area.
Speaking on Wednesday, he urged members to “think about the residents already there”, and claimed excavation work already carried out at the site was “unacceptable” and “a slap in the face to this committee”.
Cllr John Jones, a planning committee member, noted the “two properties look super-sized compared to other properties in the area”.
“Are you satisfied with the size of them?” he asked the council’s planning officers.
Stephen Williams, Newport’s west area planning manager, acknowledged the proposed homes were “higher than the neighbouring properties” and “quite larger in scale”.
“It’s a judgement call,” he told Cllr Jones. “Is the scale so significant to warrant a refusal? They [the proposed homes] are not overly scaled in our opinion.”
The planning committee voted unanimously to approve the plans, subject to conditions.
Part of the agreement will include the applicant contributing £4,128 towards the provision of affordable housing in the west of Newport.

 Yahoo News
Yahoo News 
