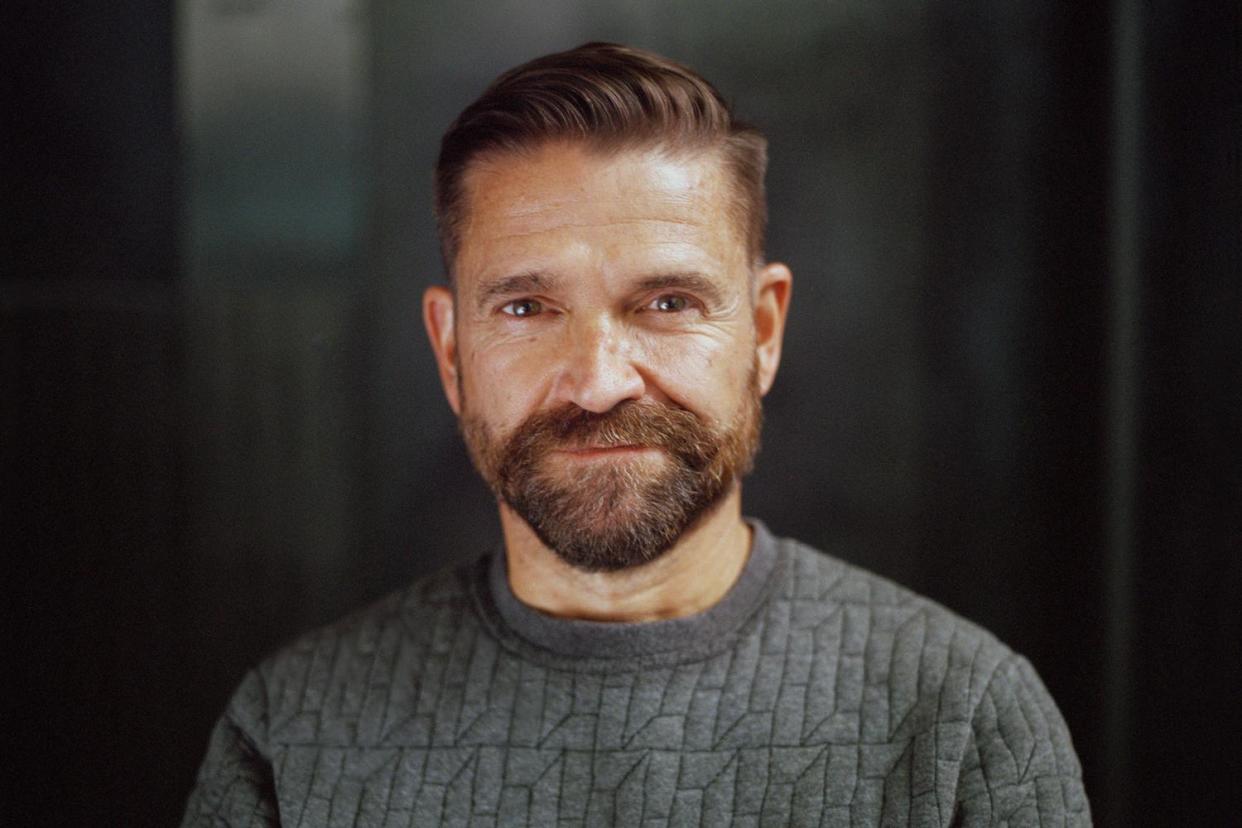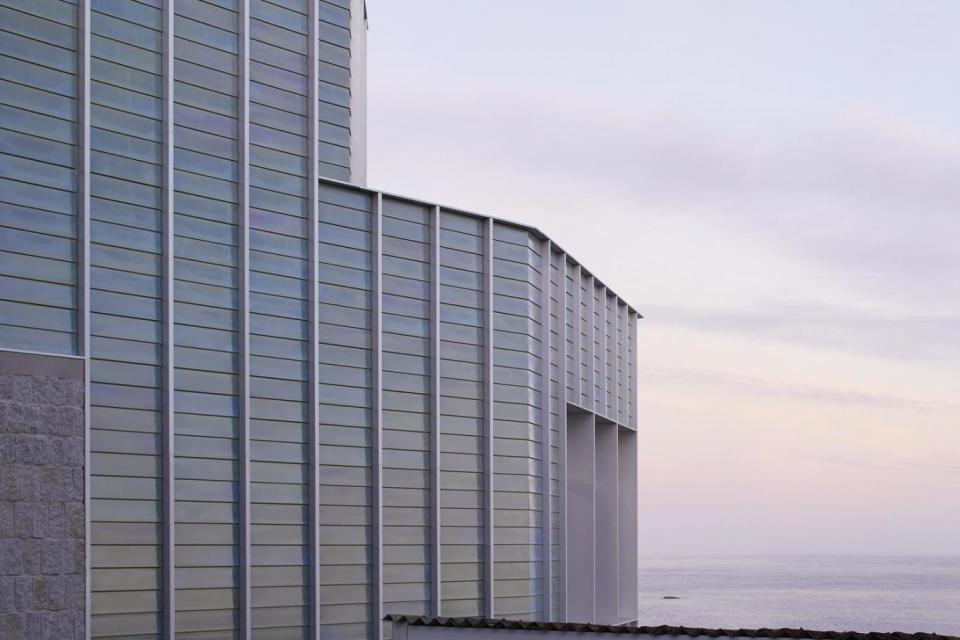This architect is remodelling the National Portrait Gallery for £35.5m

Jamie Fobert has just been chosen as the architect for the £35.5 million task of remodelling the National Portrait Gallery. You’d have heard of this self-described Canadian “smalltown boy” before now if it hadn’t been for a series of unavoidable delays to a trio of prestigious arts commissions which are coming to fruition: an extension to Tate St Ives which opened last October, the remodelled Kettle’s Yard gallery in Cambridge, which had its first exhibition this month and, later this year, his new galleries at Charleston, Sussex, the farmhouse that was once home to the Bloomsbury Group’s Vanessa Bell and Duncan Grant.
Each has been at least a dozen frustrating years in gestation after changes in gallery leadership, changing client visions and changing briefs. “It was a little painful but I’ve learned to be patient,” says Fobert, 55, from his airy studio in an old school building in Shoreditch. “There are worse ways to spend your life than being in St Ives, Kettle’s Yard and Charleston. And it is lucky they aren’t all opening in the same month — at one point it was almost the same week.”
What each also demonstrates, apart from his affinity for art, is Fobert’s enormous skill at blending the old and new using clever space planning, a limited palette of materials — concrete at St Ives, brick and bronze at Kettle’s Yard and rusted Corten steel and timber for the farmyard buildings at Charleston. The new meets the old in easy, transitional stages.
Coincidentally, all three places are connected via the Bloomsbury Group, early 20th-century St Ives artists such as Hepworth and Nicholson, and the emergence of what Fobert calls a “gentle, quiet, very British modernism”.
Jim Ede, the pioneering Tate curator and original owner of Kettle’s Yard (which started as his house museum), collected these artists, and his aesthetic of whitewashed timber, found objects and simple wooden furniture proved hugely influential.
Tate St Ives, meanwhile, has just opened an exhibition of art inspired by Virginia Woolf’s writing. As children, Virginia and Vanessa holidayed at St Ives and neighbouring Carbis Bay was the inspiration for To The Lighthouse.

Fobert arrived in London from Canada 30 years ago. But while a friend got stuck designing boring Toys R Us stores, Fobert immediately landed a plum job in the office of David Chipperfield. He was working on high-end fashion shops and houses for the likes of fashion photographer Nick Knight and sculptor Antony Gormley. During the competition process for Tate Modern he met Nick Serota and other art world figures.
It was all cultural catnip to a hipster from the small historic town of Kingston, Ontario (the setting for Netflix version of Margaret Atwood’s Alias Grace). Fobert had three older siblings interested in maths and music but he wanted to be an artist — until a spirited teacher suggested architecture after noticing his skill during a class project to design the restoration of a derelict house. He spent the whole weekend making models while his classmates turned up empty-handed.
Not being from an architectural dynasty, Fobert arrived at the University of Toronto clueless about the realities of the profession, but found inspiration during a year in Rome and visiting architect Louis Kahn’s famous First Unitarian Church in Rochester, New York. “I’d not realised before that architecture could be that simple and that powerful. It was pivotal.”
Nine years working with Chipperfield imbued him with a particular sensitivity to additions to historic places which eschew the standard “steel cube on the back” response. “You should always make [the new elements] clear but it doesn’t have to be a contrast,” he says.
It’s a philosophy he continued into his own practice, which began with Gormley asking him to make further changes to his home. “You can’t ask for anything more — working with Nick Knight as your first client at 25, then Gormley as your own starter project at 35. Even though the projects were kitchen extensions and new windows the level of conversation, the sensibility, was so much higher. It taught me my approach: do a few things well and don’t throw every idea that you have ever had at one project.”
Award-winning houses and shops followed, including Givenchy’s Rue Saint-Honoré flagship in 2008 — a Paris interior that still survives, which is impressive in fickle fashion years. Longevity is not a key value for disposable retail interiors, a situation that Fobert, with his eye for durability, has tried to address by creating “rooms” within stores such as Selfridges, where his sleek volumes can be retained while allowing for furnishings and dressing to be regularly updated.
Alongside the retail work was exhibition design at each of the Tate branches, the Barbican and the V&A. “I met the curators and sometimes the artists. It was a real grounding. The best exhibition design allows the work to come forward. That’s not a very architectural thing to do — many architects like their work to be the centre of attention.”

London has also been a constant inspiration. “I think it is wrong to be pessimistic about the way it has changed — that’s what old people do. There were once desolate places that are now fully occupied.” If we could have all that energy and affordable housing, he says, the capital would be unbeatable.
Fobert lives in Newington Green, north London, with his partner, fellow architect Dominique Gagnon, in a once derelict 10-room house they had the good fortune to buy a few decades ago: “We paid £130,000 and thought we were being ripped off!”
Yet he still doesn’t yearn for the old days. “I hate sentimentalism. It is false. The past was much harder. Any one of my grandparents would have lived a hard life and died young.”
Fobert’s office is clearly a happy family who he rules with rigour and a twinkle, and that’s not to be sniffed at when projects drag out to a dozen years. The short-lived but well-funded retail work saved his bacon while the art gallery projects, with their relatively sparse budgets and timelines, felt like they stretched to infinity.
Fobert is tight-lipped about the details of his National Portrait Gallery project but the aim is to transform the main hall, rethink displays, improve poor circulation and increase its “kerb appeal” with a more prominent entrance and a new learning centre. He is optimistic that the National Portrait Gallery will be more of a sprint than his previous marathons. In any case, he argues, the more time spent on the process, the better the architecture in the end.

 Yahoo News
Yahoo News 
