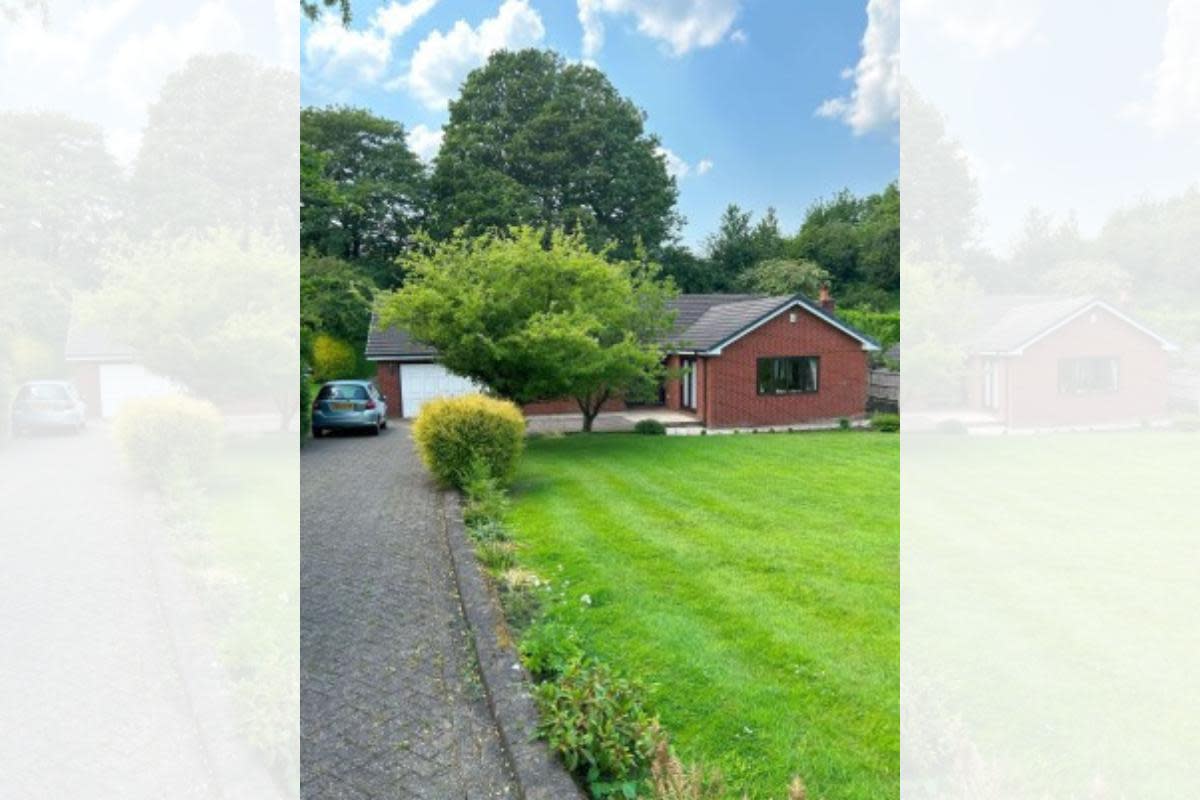Bungalow could be extended and split into two homes

A bungalow could be extended to become a pair of semi-detached houses in an East Lancashire village.
The existing bungalow is in Walmsley Brow, Billington, and has a large plot with front and back gardens.
Following a pre-application, Ribble Valley Council said the proposals would be acceptable “in that it would lead to two additional houses within a Tier 1 settlement.”
READ MORE: Wilpshire offices could be turned into children's care home
The case officer also said a single detached property would, in their view, be appropriate in this location.
A design and access statement submitted to the council said: “The design proposal submitted has taken into account all the key statements from the pre-application enquiry.
"Plots 1 and 2 include the redevelopment of the existing bungalow into two houses in a semi-detached arrangement with additional rear glazed gable extensions to the western elevation to increase the floor area.
“The overall height of the dwelling has been raised by 1.28m in order to create the volume for the first-floor arrangement.
"Plot 1 will have three bedrooms and plot 2 will have four bedrooms. Both houses have been created by subdividing the existing house and creating modest extensions to provide the accommodation as described.
READ MORE: Senator Group gets nod for 'landmark' new Huncoat complex
“The external appearance has been amended in line with the pre-app response and the materiality of the extensions to match the existing property.
"Plot 3 is a new detached dwelling, which will also accommodate three bedrooms and is located to the south of the curtilage set down approximately three meters from Bank Cottages.
“The house has a glazed gable facing west at the rear in similar fashion to the semi-detached dwellings which incorporate kitchen bi-folds facing into the garden area.”
To view the plans in full visit the council’s planning website.

 Yahoo News
Yahoo News 
