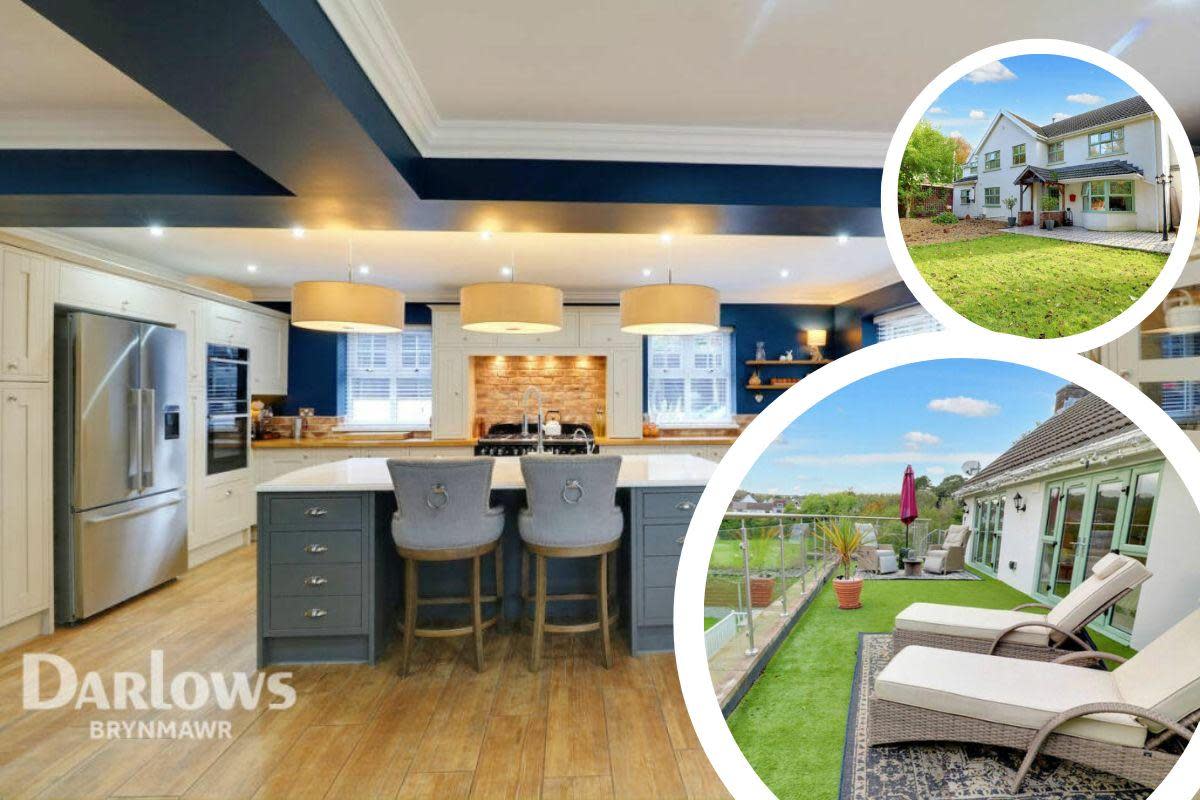Detached home with large veranda-style balcony goes on the market

STEP INSIDE the detached home with a large veranda balcony, and as many bathrooms as bedrooms in Ebbw Vale.
A four-bedroom and four-bathroom, detached house with a large veranda-style balcony is on the market in the sought-after area of Beaufort in Ebbw Vale.
Inside
The house offers potential buyers a renovated house with contemporary features.
New Church Road, Ebbw Vale (Image: Darlows, Brynmawr)
New Church Road, Ebbw Vale (Image: Darlows, Brynmawr)
Guests can walk through the entrance hall which takes you through to a formal lounge area, modern open-plan kitchen and living room, utility room, and downstairs WC and shower rooms on the ground floor.
The first floor offers access to four double bedrooms, including a stylish master suite, which goes through to an ensuite bathroom as well as a generous family bathroom.
New Church Road, Ebbw Vale (Image: Darlows, Brynmawr)
New Church Road, Ebbw Vale (Image: Darlows, Brynmawr)
Living room (Image: Darlows, Brynmawr)
All four bedrooms lead out onto a large veranda-style balcony, which Darlows estate agents have said: "is completely secluded and provides for a scenic outlook over and beyond the local recreational grounds."
Refurbished with an extension by the current owners, the detached property was rewired with a new central heating system installed, with electric underfloor heating to the open plan kitchen area, hallway, ground floor WC, bathroom and ensuite for those cold winter nights.
New Church Road, Ebbw Vale (Image: Darlows, Brynmawr)
New Church Road, Ebbw Vale (Image: Darlows, Brynmawr)
Utility room (Image: Darlows, Brynmawr)
The home has been decorated with a modern twist on the traditional.
Subject to offer, there is also the possibility of purchasing much of the furniture.
Bedroom (Image: Darlows, Brynmawr)
Bedroom (Image: Darlows, Brynmawr)
Bedroom (Image: Darlows, Brynmawr)
Outside
The house has an impressive front elevation with the garden kept as "nature-like" as possible with an array of plants, shrubs and trees.
The rear garden has been designed with entertaining in mind, whereby the bi-fold doors open through to the contemporary indoor space and enjoy indoor / outdoor living through to the loggia area - an outside kitchen being the perfect finishing touch. The vast, level lawned area then extends out from this.
Balcony (Image: Darlows, Brynmawr)
Balcony (Image: Darlows, Brynmawr)
Loggia (Image: Darlows, Brynmawr)
A further advantageous feature of this property is the amount of parking available; there is a layby area which then leads to the double-gated garage and further the detached garage, with power and lighting.
The price of the property was reduced in February 2024, with current owners taking offers in the region of £650,000.
Bathroom (Image: Darlows, Brynmawr)
Hallway reading nook (Image: Darlows, Brynmawr)

 Yahoo News
Yahoo News 
