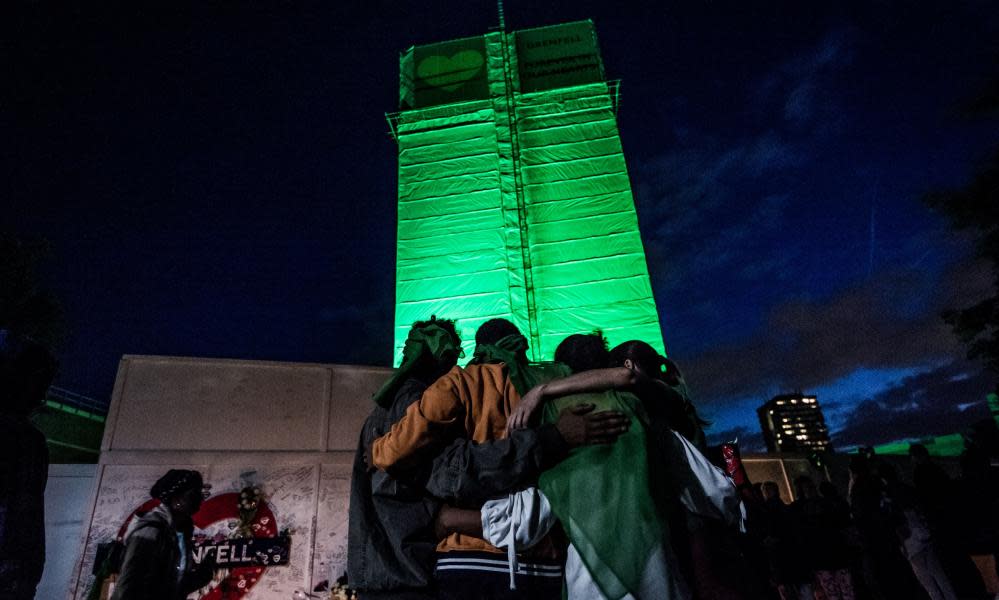Combustible materials were added to Grenfell Tower cladding, inquiry hears

Additional combustible materials were added to the cladding of Grenfell Tower that were not in the design, the public inquiry has heard, while features to stop fire spreading through the facade were missing or installed upside down.
Dr Barbara Lane, a director at the Arup consultancy appointed as a technical expert by the inquiry, made the discoveries during five days investigating the cladding system at the burned-out building.
The decision to use combustible materials to wrap the 24-storey tower has been widely blamed for spreading the fire that claimed 72 lives. Closer inspection has shown the full extent of the flammable materials that were used.
Lane told the inquiry that styrofoam core panels were installed between the new windows and around kitchen vents; ethylene propylene diene terpolymer was used around the new window frames; and polyurethane expanding foam was used to fill joints in the insulation and in gaps between new windows and walls – all combustible materials.
She also found combustible polymeric foam above some windows, even though there was no evidence of it being specified, and polyisocyanurate foam that was not in the design.
The housing secretary, James Brokenshire, launched a two-month consultation on Monday into a ban on combustible cladding on the external walls of high-rise residential buildings, with unlimited fines for transgressors.
Ministers want to ban the cladding but are minded to continue to allow materials that are classed as having limited combustibility. Less combustible materials are more expensive than those used on Grenfell Tower and a ban would cost building owners up to £11m a year, the government estimates.
Lane said she saw that horizontal cavity barriers designed to stop fire spreading through the facade had wrongly been installed vertically. They feature an intumescent strip that is meant to expand and close the gap during a fire, but some of these barriers were installed facing into the existing concrete, rendering them useless. She said some of the required cavity barriers had simply not been installed around windows.
Lane described how fire safety rules to protect residents of high-rise blocks in England relied solely on the “stay put” strategy that failed so disastrously at Grenfell and did not allow for the use of ladders to save lives.
She spelled out how the ”stay put” strategy failed just 32 minutes after the first 999 call was made.
She said the strategy did not “consider relevant” the possibility of a multi-storey building fire or one that penetrated multiple flats, despite the fact that more than 100 fire doors inside Grenfell did not meet fire regulations.
In a submission that will support the fire brigade’s position that it was not responsible for the failings of the “stay put” policy, Lane stressed it was “a design condition and … not a fire brigade policy”.
Under the “stay put” policy, occupants are told to only evacuate their flat if there is a fire inside or if it is immediately threatened. Each flat is supposed to be compartmentalised so the fire stays inside and does not spread, including through the external walls. There should be fire doors, a smoke control system extracting heat and smoke from the stairs and lobbies.
The inquiry has already heard there was a litany of failings of compartmentalisation with dozens of defective fire doors and the failure of smoke extractors.
Lane said that in 2011, before the main refurbishment which involved recladding the tower, the Kensington and Chelsea Tenants Management Organisation replaced 106 of the 120 flat doors with fibreglass composite doors which offered 30 minutes’ protection, in line with regulations. However, 48 of these contained glazing and the manufacturer, Manse Mastador, did not test the fire resilience of the door with glass in it.
The 14 that were not replaced were mostly owned by the minority of leaseholders in the tower and would have only offered 20 minutes’ protection if, as assumed, they were the original doors installed in 1974. The doors on each landing to the stairs and the refuse chutes were not replaced. Assuming they were fitted in 1974, they would have offered 30 minutes of resistance, not the 60 minutes required now. “Faulty fire doors mean faulty compartmentation and compartmentation is the primary basis of the stay-put strategy,” said Lane.
Lane told the inquiry that “the external wall of the building was ... entirely non-combustible”, when the tower was built between 1970 and 1972, but it was wrapped in combustible materials in the refurbishment between 2012 and 2016.
Nevertheless, she said: “The statutory guidance makes no provision within the building for anything other that a “stay put” strategy ... I consider the building’s “stay put” strategy to have failed at 1.26am and that all events after that time occurred in the context of the total loss of the only safety condition provided for.”
The same compartmentalisation strategy was essential for firefighting internally, which relied on a working firefighting lift, protected lobbies, ways of getting water up the buildings, a protected space between the firefighting stair and the flats. All of these failed to one degree or another.
The inquiry continues.

 Yahoo News
Yahoo News 
