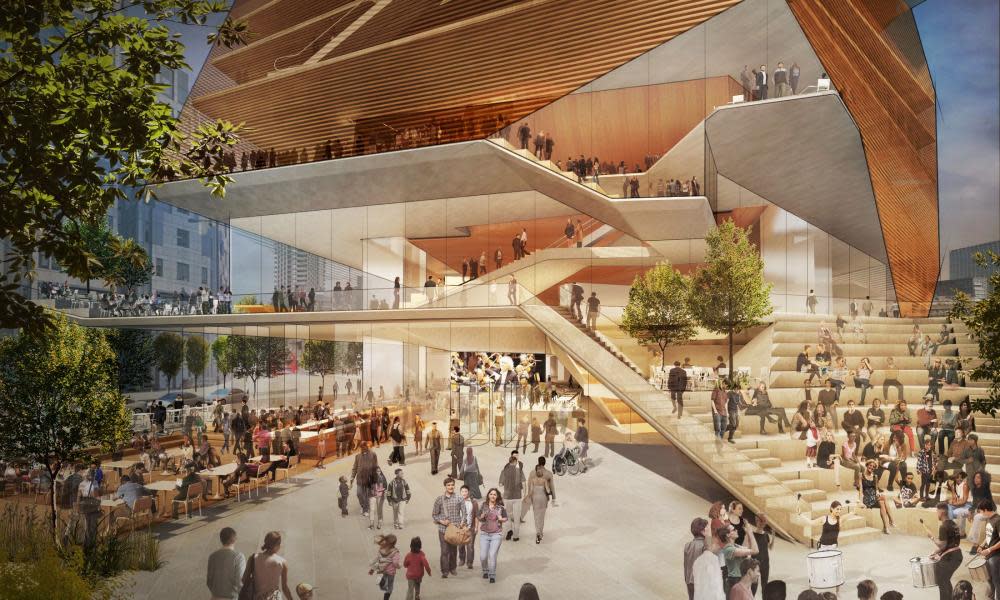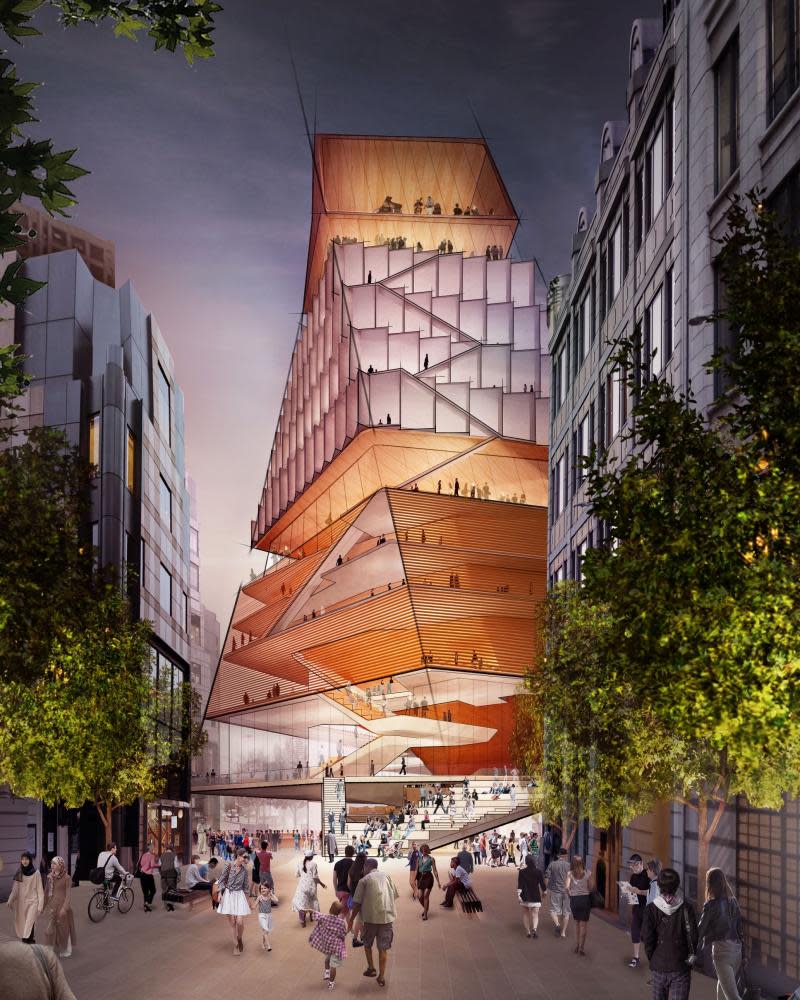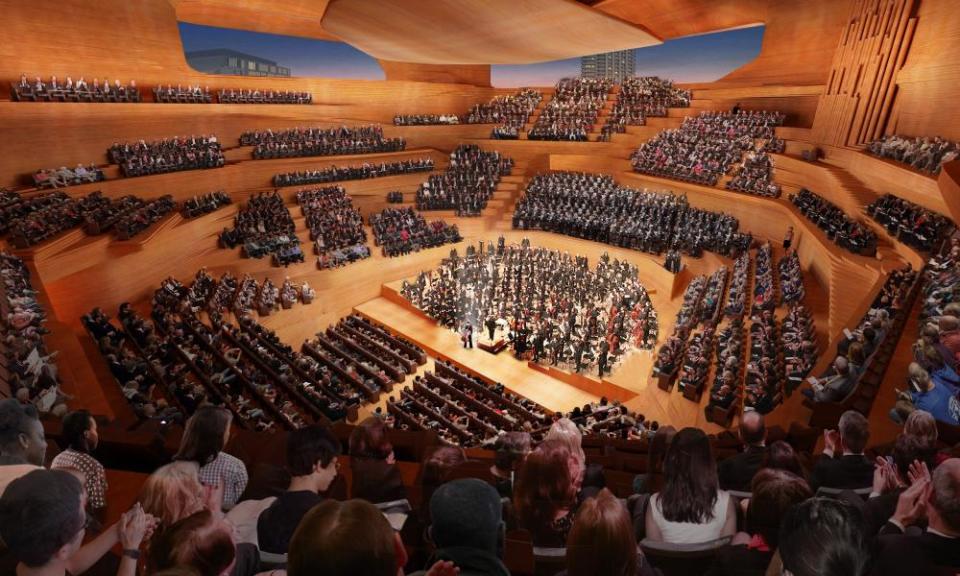First designs revealed for new £288m London concert hall

A new London concert hall, which its supporters believe would be as transformative for classical music as Tate Modern was for the visual arts, has been budgeted at £288m.
The cost and first designs for the “centre for music” on the site of the Museum of London were unveiled on Monday.
The concept includes a pedestrian plaza and foyer above which would sit an “acoustically perfect” 2,000-seat concert hall for the London Symphony Orchestra (LSO). Rising further would be four floors of commercial space, a destination restaurant and, at the top, a more intimate venue for jazz and other performances with views towards St Paul’s Cathedral.

The £288m will all come from private donations, and the hall’s backers know critics will say now is not the time for such an expensive building. “Now is never the time to do anything new,” said Sir Simon Rattle, the LSO’s music director and public face of the project. “This is not something that we are trying to do with public money, this is something we are attempting to do ourselves and we are trying to make a difference.”
Where the money comes from remains to be seen. “We are working with a number of major, potential donors,” said Kathryn McDowell, the LSO’s managing director. “We are in the early stages but we are making good progress.”
The £288m figure is a large one, although much less than Hamburg’s magnificent Elbphilharmonie, which opened two years ago. It was originally estimated at €450m (£395m) and ended up costing €866m, most of it public money. Jean Nouvel’s publicly funded concert hall in Paris came in at €390m, three times over budget.
Sir Nicholas Kenyon, the managing director of the Barbican, pointed to the success of both concert halls in creating new demand for music.
“Hamburg’s hall has become a new symbol of that city as Disney Hall did for Los Angeles,” he said. “Think what Tate Modern achieved at the start of the millennium for raising the profile of contemporary visual arts. We can do the same for music in the 21st century.”
Backers of the concert hall hope sources of money will be won over by the newly revealed designs by the US architect Liz Diller, best known for New York’s High Line.

Diller said the wooden concert hall, in which the audience would wrap around the orchestra, was inspired by geological formations of layered strata. It would be quite steep so every seat in the house would have a good view. There would also be breakout areas for musicians to perform within the audience.
She admitted that the location, in the middle of a busy city of London roundabout, was not the most dignified spot for a landmark building. “It is quite a moat.”
But she said it provided huge potential and would bring a southern entrance to the Barbican site which was “transparent, porous and welcoming. Basically everything that the north entrance is not.” Half the roundabout would be pedestrianised leaving an east-west road which would go under the hall.
The plans have been backed by the City of London Corporation, which has provided £2.49m for the next phase of work. The most crucial part of that is raising the money, including getting a principal backer that could be given naming rights. The construction time has been estimated at four years.
The plans come as the Museum of London continues its £250m relocation to a site at nearby Smithfield market. It expects to open there by 2023.

 Yahoo News
Yahoo News 
