Take a look inside this stunning home which features wine cellar and outdoor kitchen
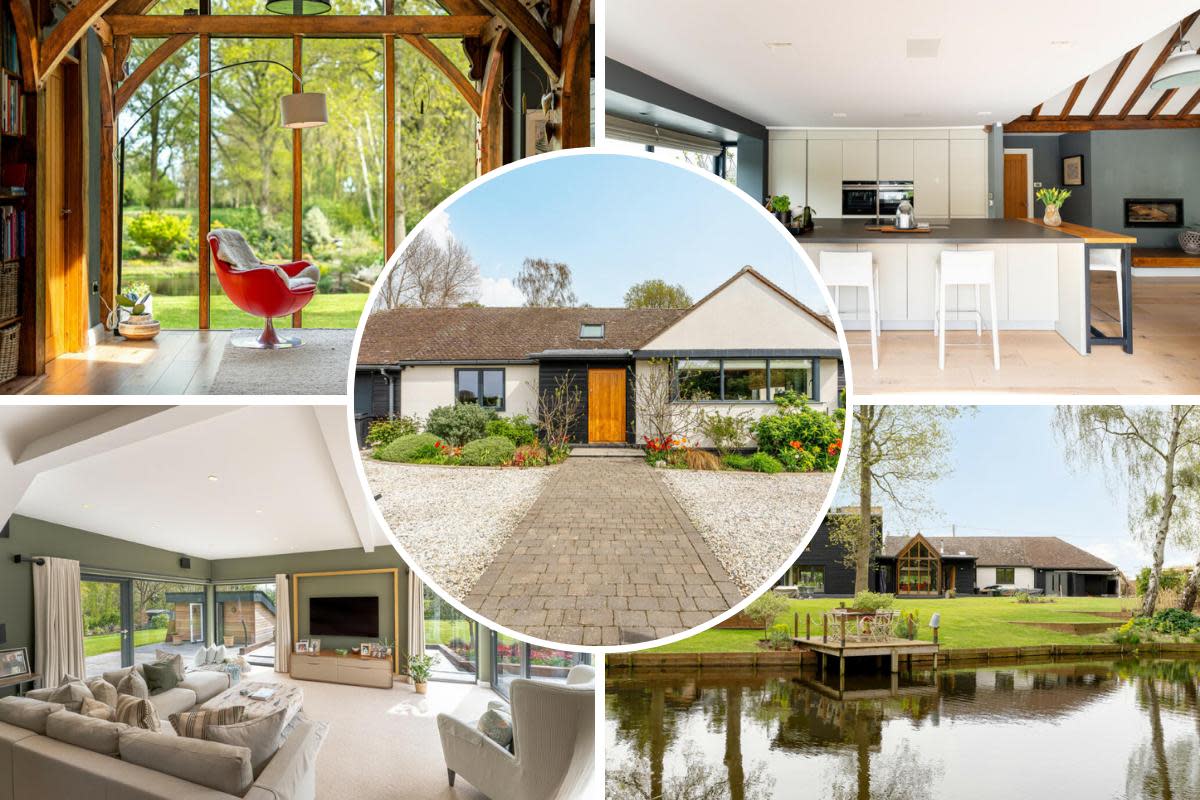
A unique family home with a one-of-a-kind garden located in the heart of Tendring is looking for a new owner.
Weetwood House is a 2,805 sq ft three-bedroom house located between Tendring and Weeley.
The home radiates a welcoming feel with its abundance of natural light, open-plan reception areas and a variety of integrated technology.
The ground-floor living space features an open kitchen and dining room, filled with light from the bi-fold doors leading to the raised patio outside.
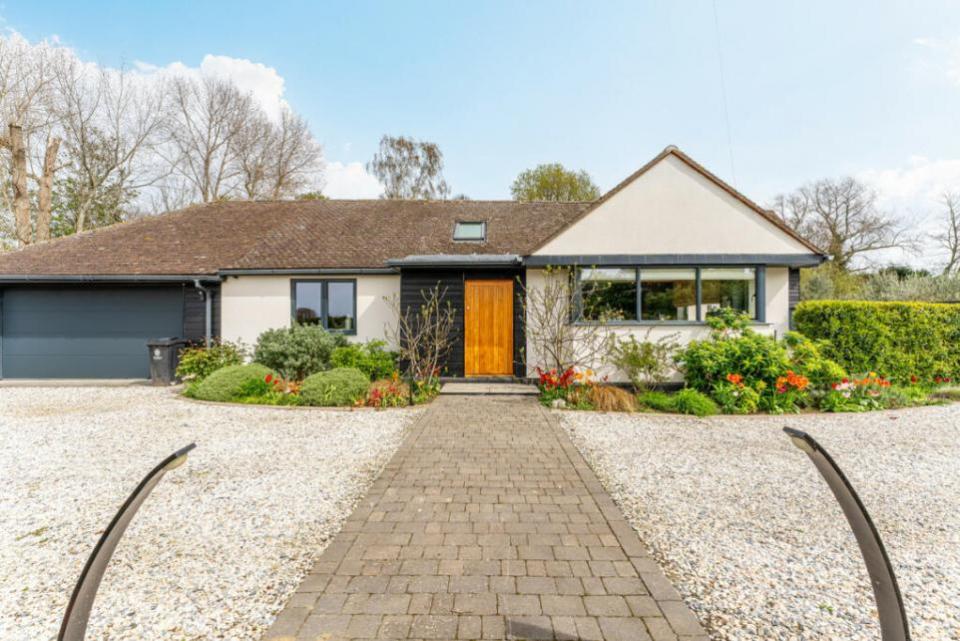
The front view of Crow Lane (Image: Rightmove/Crests)
Vaulted ceilings with exposed beams and oak floorings give the home a warm feel and add to its unique character.
The impressive kitchen was specifically designed and executed in Italy, with avid cooks and chefs in mind as the new owners.
It is equipped with a double oven, an induction hob and a large island with solid granite tops, making it not only a very stylish but functional kitchen.
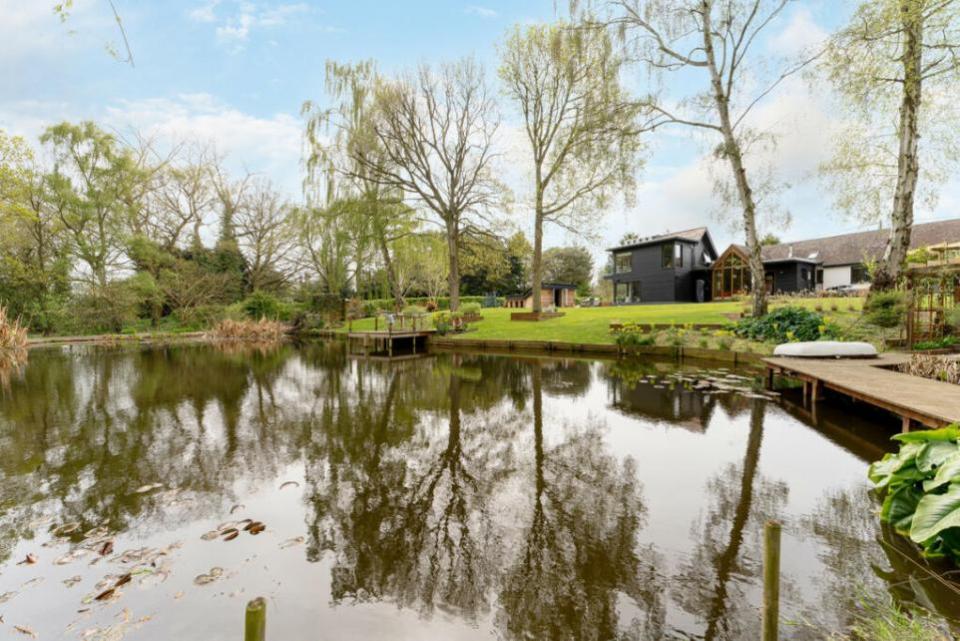
The garden includes a pond (Image: Rightmove/Crests)
In the living area, a banquette seating area fitting up to ten people makes the space an entertaining heaven.
On the ground floor are two independent self-contained double rooms with access to a large shower room.
A separate laundry or boot room with fitted cabinets and access to the garden adds to the functional features of this family home.
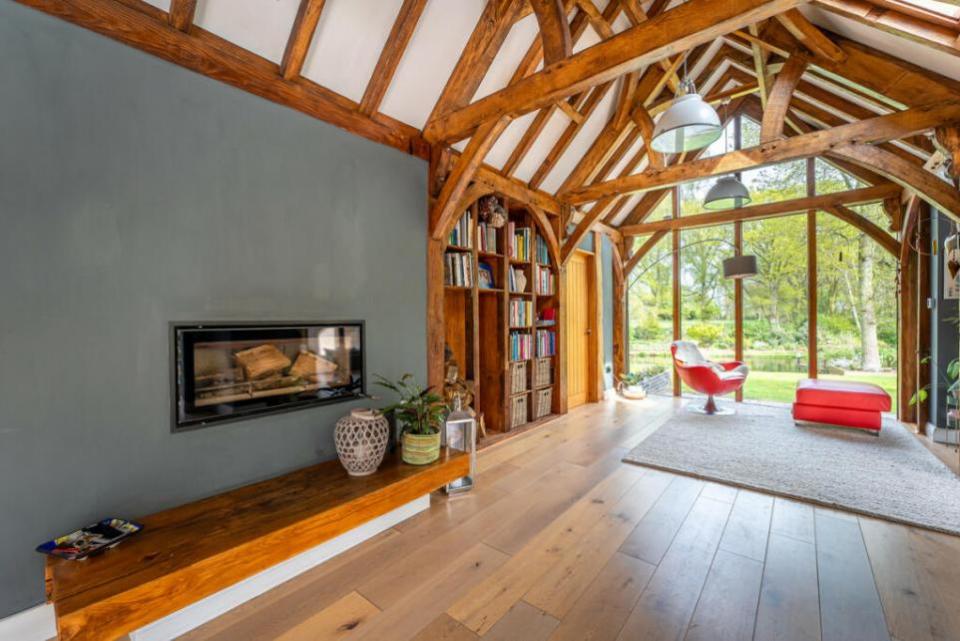
The beams and wood floors give the home a warm feel (Image: Rightmove/Crests)
Panoramic oak stairs with a glass-panelled balustrade lead to the master suite, which features a walk-in wardrobe, air conditioning, a south-facing balcony and a bathroom with a walk-in shower and bath.
The home is designed to be energy efficient, with a heating system installed with three zones and the south-facing windows benefiting from solar heat gain.
Outside, the Mediterranean-style garden comprises different areas and a large patio around the property.
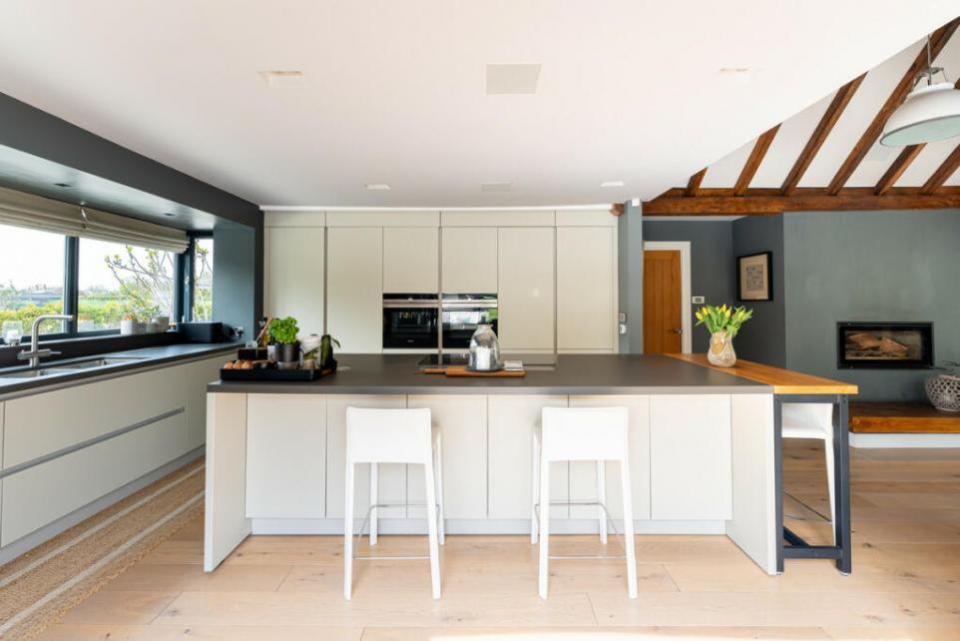
A bespoke kitchen (Image: Rightmove/Crests)
An outdoor kitchen with a clay wood oven, stainless–steel work surfaces, a sink and LPG gas burners are a true highlight of the home.
But it does not stop there, as a wine and whiskey cellar and tasting room awaits, too.
The home is offered at £1,250,000 freehold with Crests Estate on Rightmove, which is offering exclusive viewings on appointment on May 4.
For more information about the property and viewings contact Alex Moisii at 07771123695 or alex.moisii@crestestates.com.

 Yahoo News
Yahoo News 
