The stressful 12 year renovation of empty schoolhouse into homes in one of Wales’ most famous towns
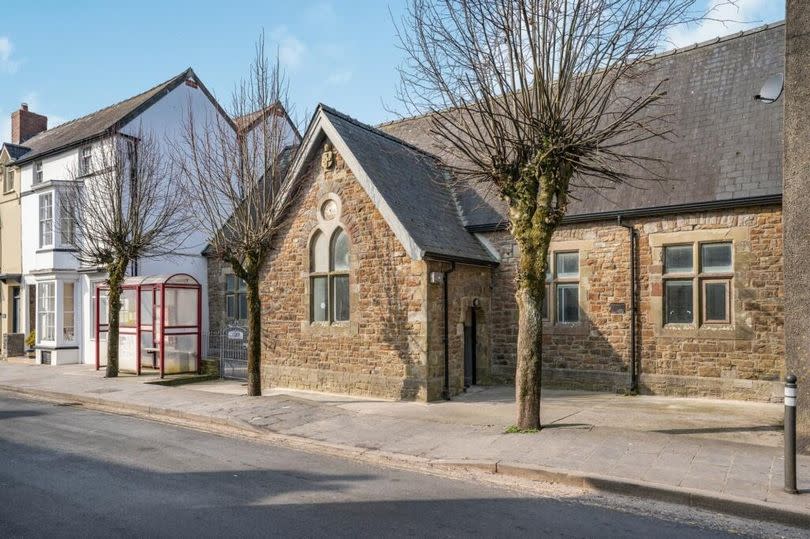
Saving an empty building by making plans to change its use can be a clever way to create a unique home as well as bring life back to the bricks and mortar and is becoming more popular thanks to TV shows such as George Clarke's Remarkable Renovations on Channel 4.
On this popular programme presenter and architect George follows the journey of intrepid buyers who bag themselves a bargain building that was once something so far away from being a home it can be a challenge to see how they could ever change its use from derelict to dreamy. A pie factory, a bakery, a railway goods shed have all been given new life - find out more about the Monmouth shop that appeared in George's latest series here.
But converting a building from its former use to a home is not a new concept, even though it is now far more common, and in 2012 John fell for an empty schoolhouse and joined the band of special renovators who turn derelict or empty into a dwelling, but it was far from an easy journey. For more property stories sent to your inbox twice a week sign up to the property newsletter here.
READ MORE: The surprising story of restoring an ancient manor house including the fear of being haunted
YOU MIGHT ALSO LIKE: Sea view cottage with bubblegum pink roof that's nothing like you'd expect inside
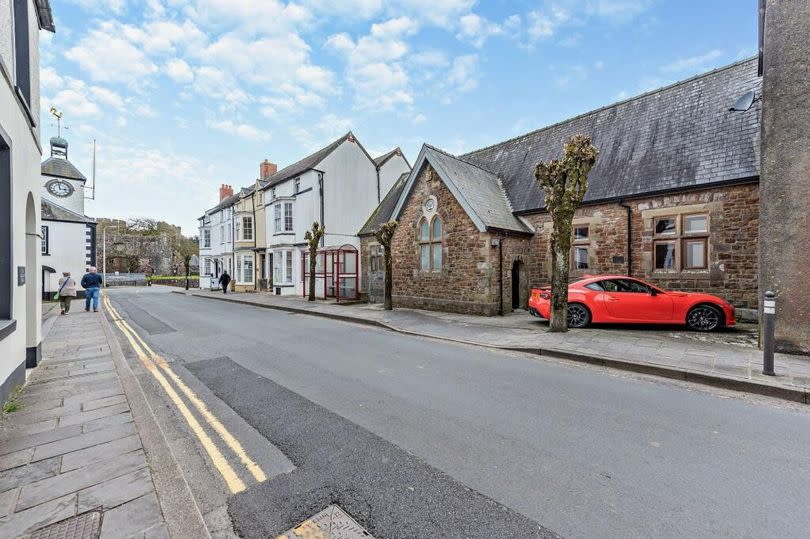
John says, "Having looked at a number of redundant schools in the Carmarthen area, we were advised that at least a school has all the services connected as opposed to a barn. We originally considered the redundant school in St Clears, but could not proceed quickly enough.
"On finding the school complex in Laugharne we were pleasantly surprised that even though taken out of use for a number of years, it was relatively dry and would make at least three much needed homes for the community, right in the heart of the town. Our surveyor comments were that it was well built but poorly maintained and my initial reaction was, 'oh gosh a much larger project that I was looking for!"
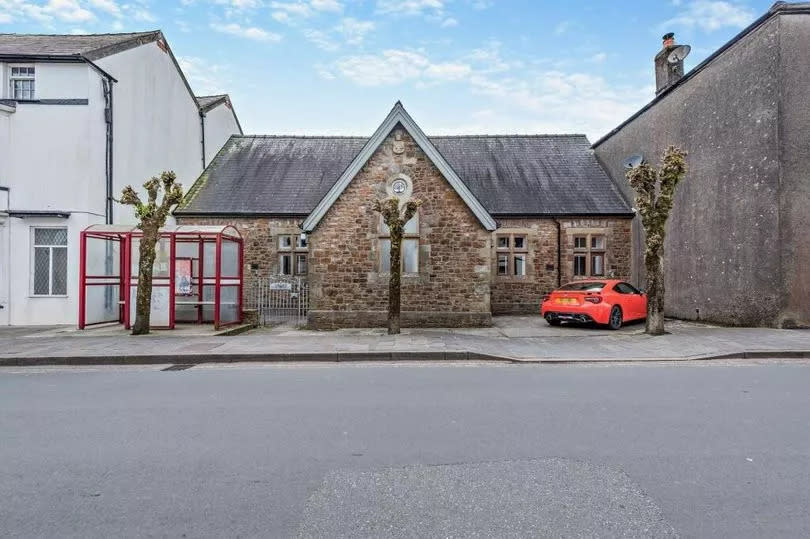
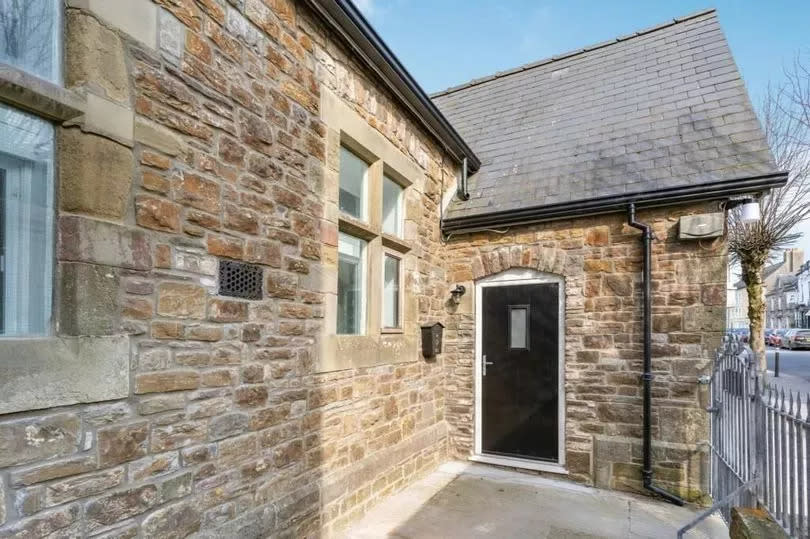
But it was too late, the school house had captivated the couple and they were smitten. John remembers, "I fell in love with the internal roof structure of the main hall - the A frames were stunning, all other period features were long gone and only revealed themselves once the internal buildings were gutted."
The school house was much bigger than most people wandering past on the street would have realised, with two more pretty stone buildings at the rear of the site accessed via a side road. There was far more potential here but also more challenges and more budget required, so John and Paula proposed splitting the project of creating three new homes into two phases.
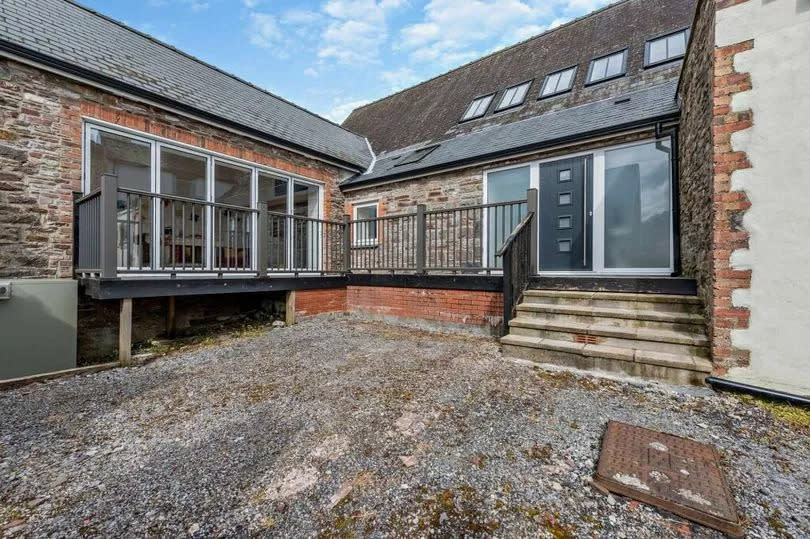
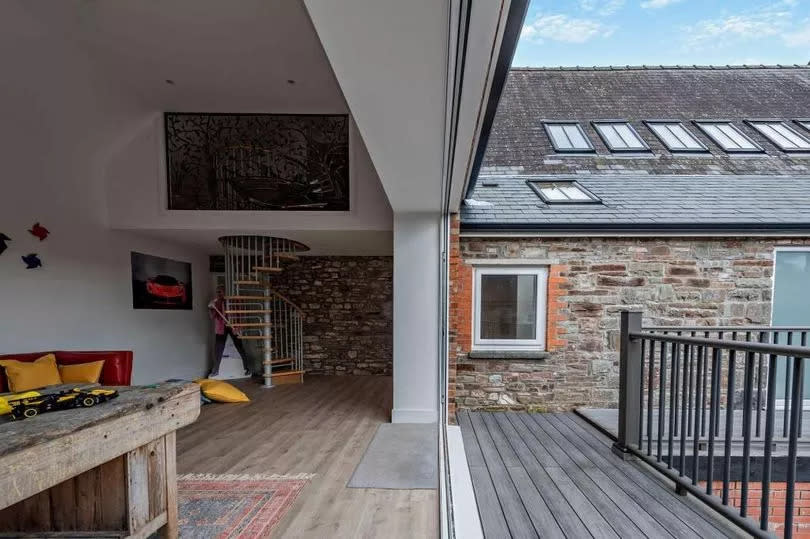
John says: "Planning was very difficult even though the Welsh Government of the time was pushing for the reuse of redundant buildings in prominent locations. We presented at least four options to the planning officer both commercial and residential and a mix. It was agreed that we proceed down the residential route after a study to confirm that Laugharne did not require another D1 building."
Although slow, with a year passing without any work having started, the project seemed to be progressing until John says that there was a last minute objection by the Highways department that stopped the planning application in its tracks. John comments, "So in the end we spent about 15 months killing weeds and wondering if we had been a little hasty in the purchase."
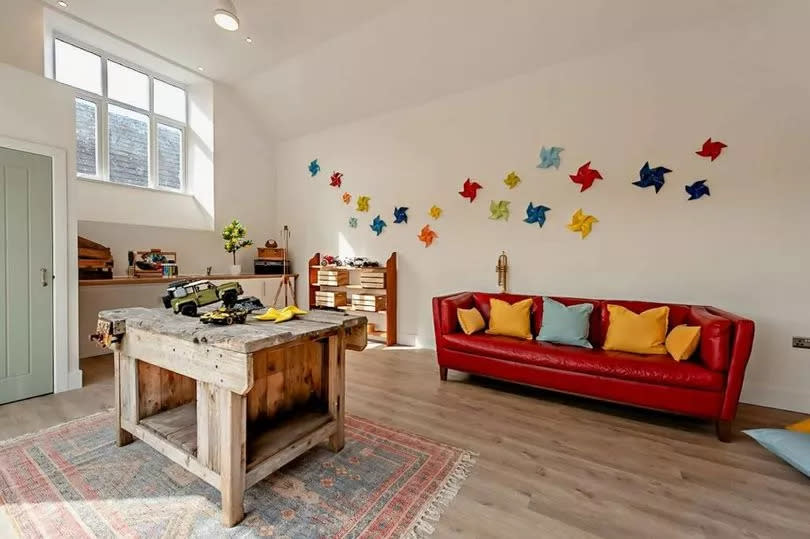
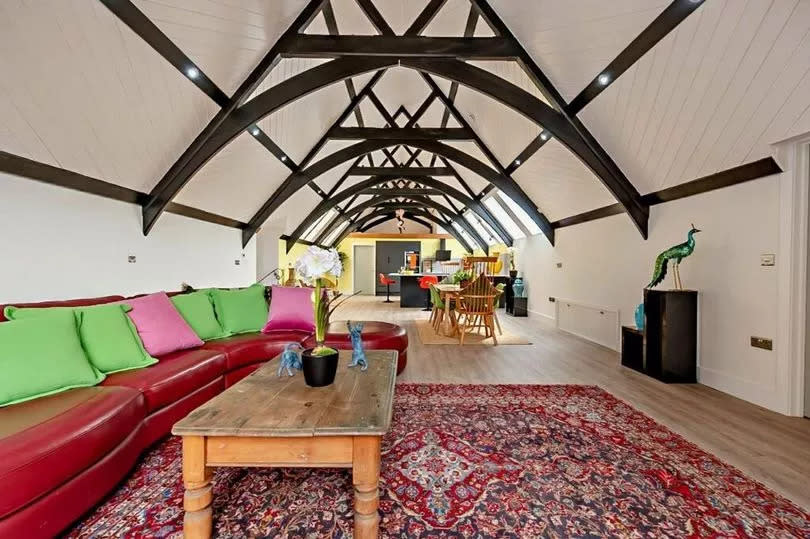
But when work did begin the location of the site was another issue to tackle, with nowhere to put a skip meaning everything ripped out and removed had to be loaded onto a tipper truck on the street as well as John spending three years trying to resolve the relocation of the bus shelter and ownership of land to the front of building.
The Newbridge Road buildings were the first phase of the site and luckily John had the support and craftsmanship of a local stonemason to work on the property who had actually gone to the school as a boy.
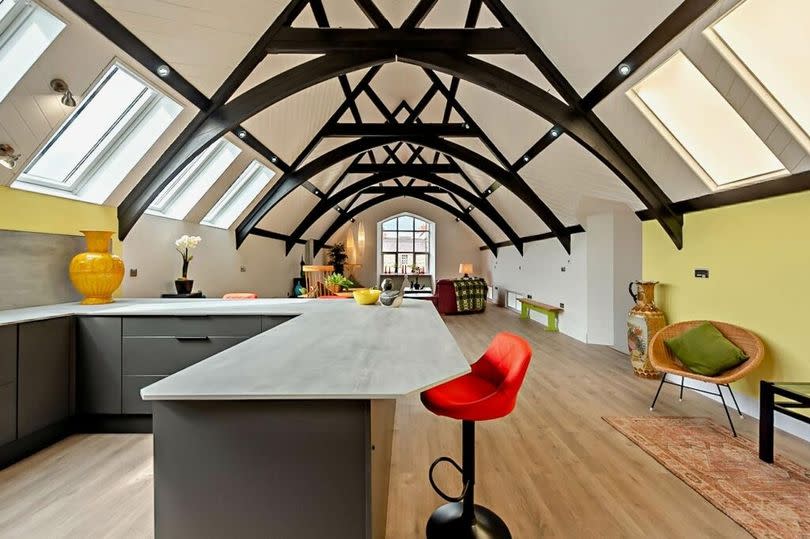
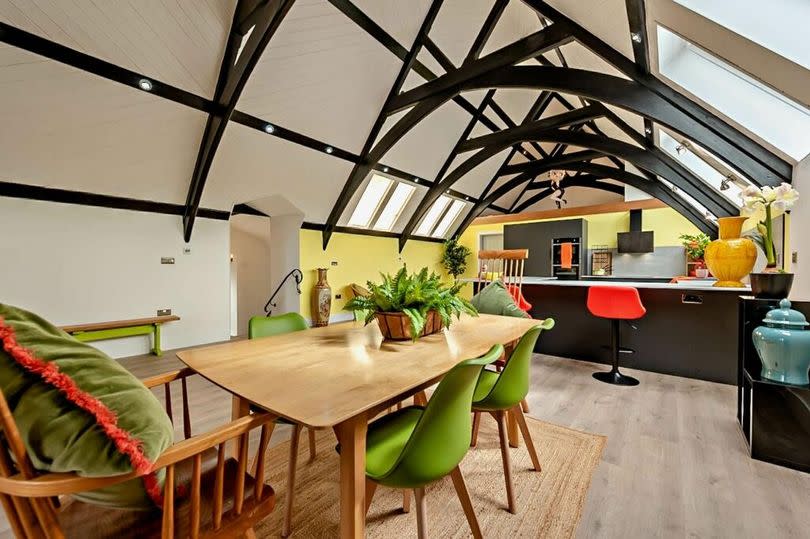
John says, "He set to work repointing and repairing the stonework to the Newbridge Road dwellings and enlisted help to remove the old toilet block and build the small extension to the rear of the playgroup building. Together we gutted two buildings and in the old library discovered it was built over a historic cistern. Oh dear, back to the architect to redraw plans to work around this new feature and reroute services."
It took about two years for this first phase of the conversion to be completed which John says produced a small profit but only if he didn't include his time and effort. Phase two of this 12 year journey was the main street facing school house facing the main street.
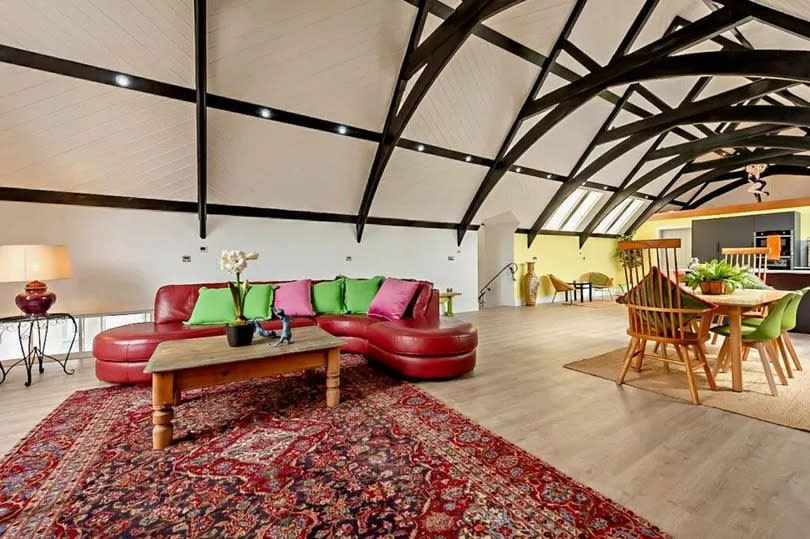
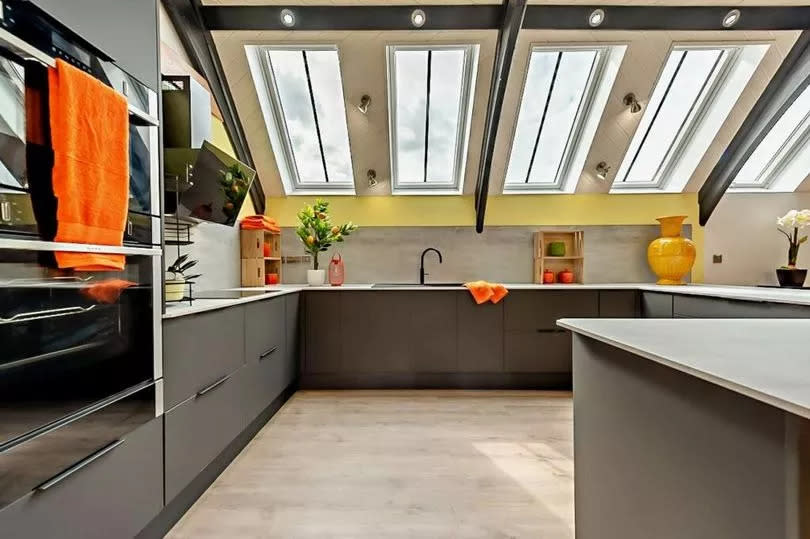
John says, "During the period 2016 to 2019 we only gutted the main hall and brought in steel beams and wooden rafters to create the first floor. To keep the vaulted roof we had to devise an insulation sandwich and then clad with tongue and groove pine boards.
"This kept me busy whilst I awaited the resolution of the bus shelter. Finally in December 2019 the bus shelter was moved forward off our land and the disputed land in the two alcoves fronting Market Street stopped up at the magistrates court, all at our cost.
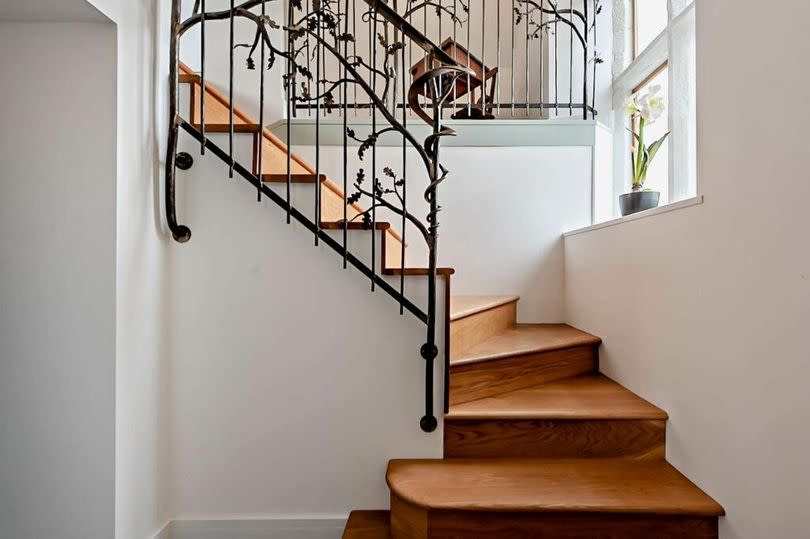
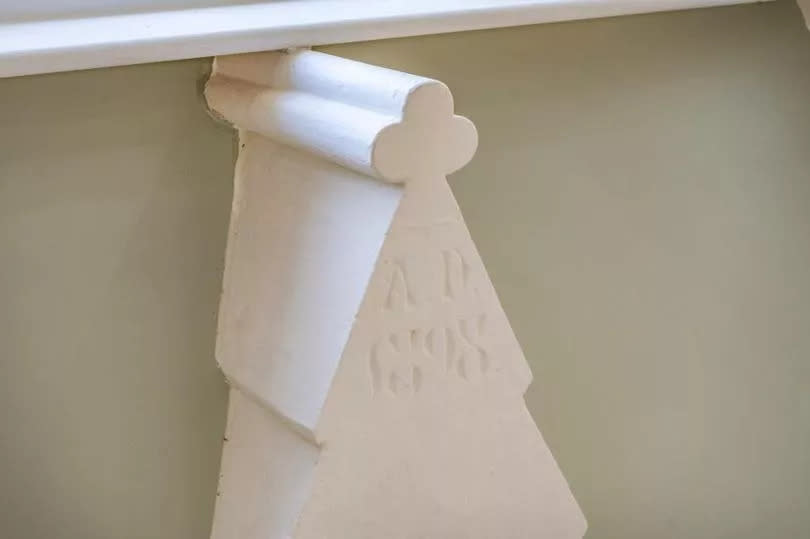
"We agreed to press on with the building, created the large opening in the rear extension for the large bifold door and supported the structure with multiple acrow props but then, boom, Covid hit and the building site was left amid questions over should we be working on it.
The building was covered in sheeting for the next six months and even after Covid-19 restrictions were lifted John had difficulty getting building supplies and the cost of what was required kept going up every month, eating into his renovation budget.
John says: "We probably lost about a year and higher than expected material costs and even progressing some were still in short supply. By 2021 the end was in sight and the building generated lots of passing interest.
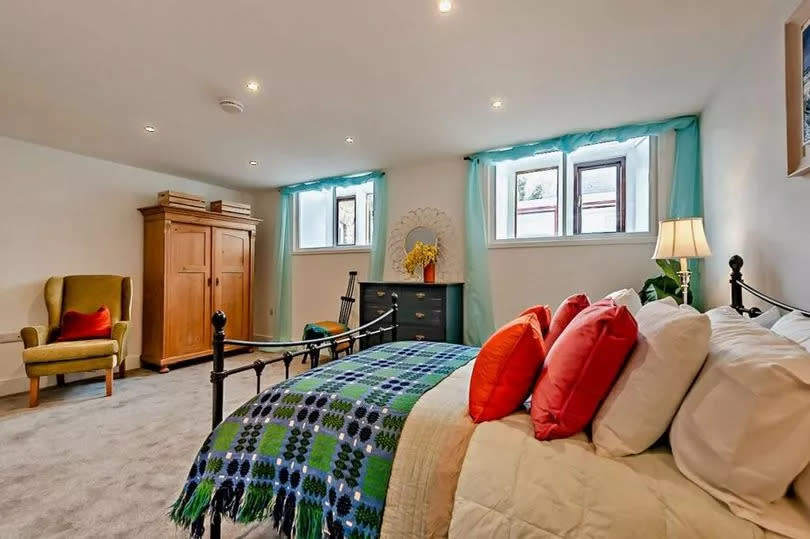
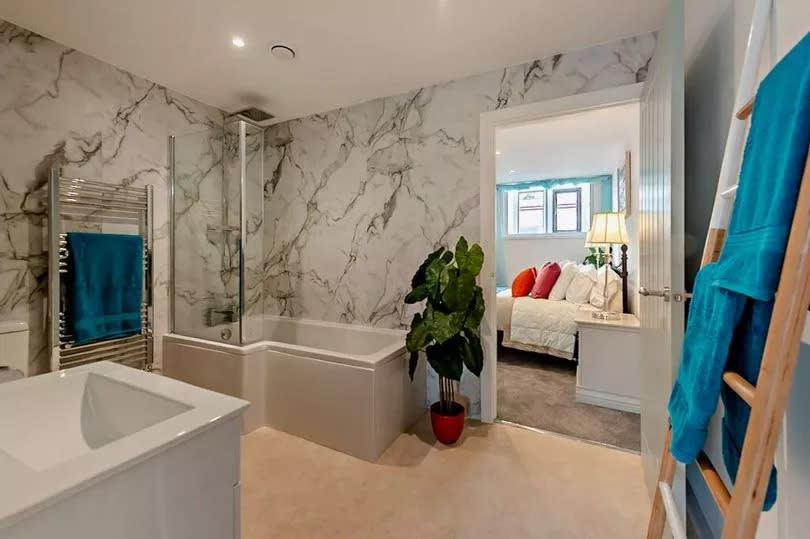
"It was signed off for occupation in early 2022. Would I turn the clocks back and do it again? The answer is no. The council has to be more reactive and supportive if it expects anyone to consider taking on a similar project." Try WalesOnline Premium for FREE by clicking here for no ads, fun puzzles, and brilliant new features.
What has been created in this wonderful building called Bradshaw House that is a luxury laden yet warm and welcoming four-bed, three bathroom home with restored original features blended with contemporary design and additions, producing something truly unique and worth the wait.
But now the couple have now decided to sell the main schoolhouse that tested their patience but rewarded them with a unique four bed, three bathroom house in the heart of Laugharne, one of Wales' most famous and fabulous towns.
READ MORE: 'We lived in a caravan for six years next to our epic renovation and it almost broke us'
YOU MIGHT ALSO LIKE: 'Stunning' £60 Dunelm mirror looks almost identical to £600 version
"Laugharne is a great place to live, but probably not for us now as our link to Wales was my father, who died during Covid," John explains. "And as we get older and the journey to the Prince of Wales bridge gets slower every year, a move closer to our grown-up children is on the cards.
"Still, I feel very happy that whatever happens every time I visit Laugharne I know that I have been instrumental in saving this historic old school complex and given it a new lease of life for at least another 50 or more years.
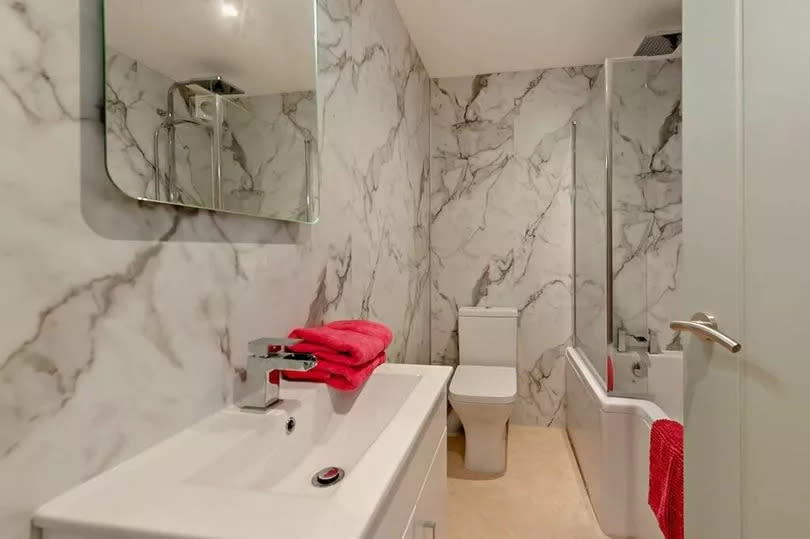
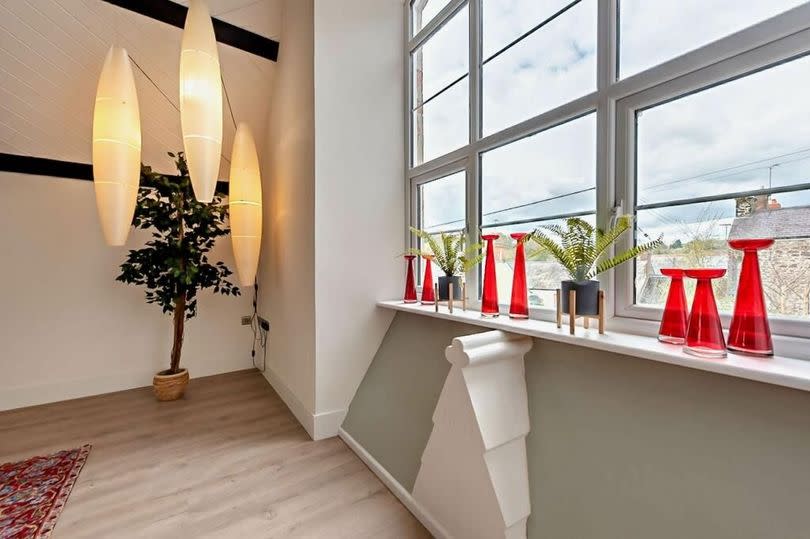
"It is also with thanks to the few tradesmen in Laugharne that helped my dream turn into reality, along with my father's inspiration. He was a war veteran disabled out of the army and yet, even with severely damaged legs, spent 10 years building our family a large bungalow; maybe his determination rubbed off on me as he never gave in."
Bradshaw House is on the market for offers in the region of £550,000 with estate agent Luxury Welsh Homes, call 01834 818076 to find out more. For more property stories sent to your inbox twice a week sign up to the property newsletter here and join the Amazing Welsh Homes property Facebook group here.
Find your own epic renovation project here:

 Yahoo News
Yahoo News 
