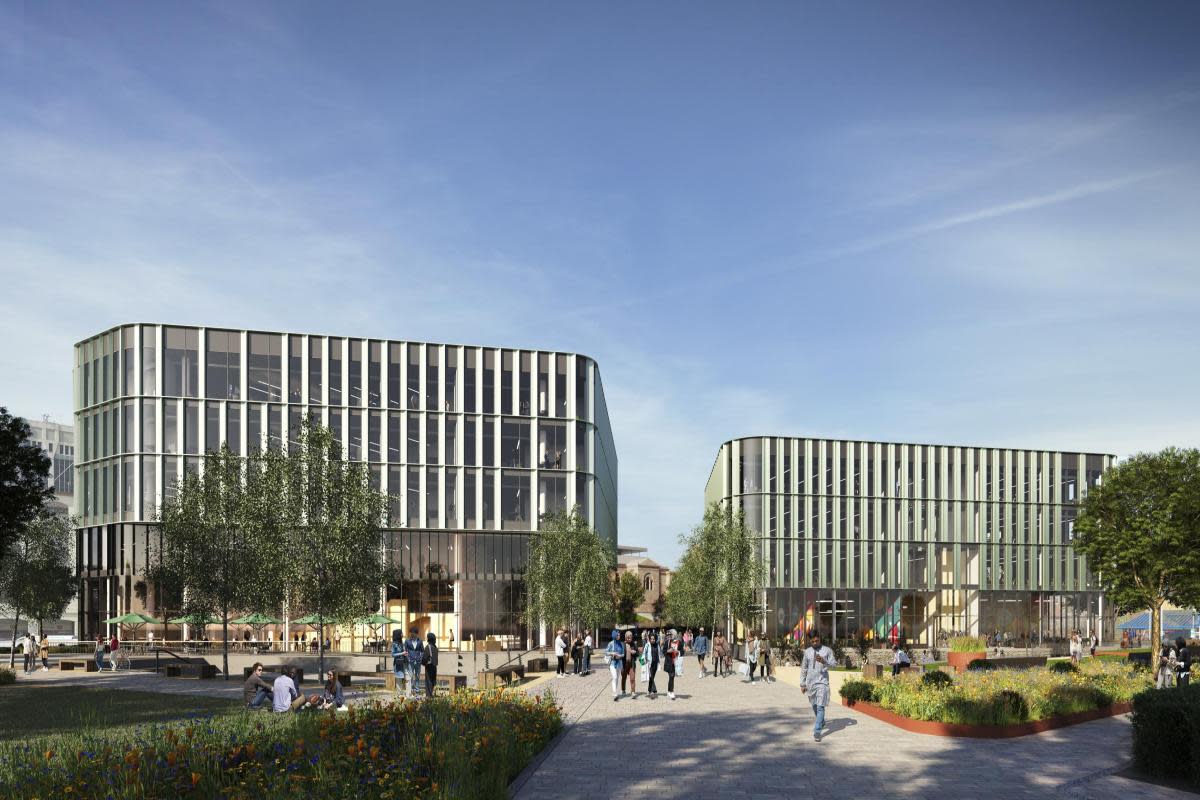The new buildings at heart of town's £60m skills campus revealed

The full details of Blackburn's proposed £60 million Cyber Skills and Education Campus have been revealed, along with images of two of the new buildings at its heart.
The new development, backed by The University of Central Lancashire (UCLan) and its Blackburn Training 2000 subsidiary, will be on the site of the town centre's former market next to the cleared site of the Thwaites Brewery.
It will provide a bespoke learning hub for almost 3,000 students as a key part of Blackburn with Darwen Council's £250m masterplan to redevelop the area.
It follows the approval of plans to convert a fire-damaged Grade-II listed church in Blackburn town centre into an Innovation Hub with works due to start next year.
Now the joint venture between the local authority and Maple Grove Developments has submitted the planning application for the first stage of the scheme.
How the campus could look
It asks council planners for detailed approval of the first of the two new buildings for the campus and outlines permission for the second on the land bounded by Brown Street, Ainsworth Street and Penny Street.
Both the new buildings will be of contemporary design and will dovetail with those already built within the neighbouring Cathedral Quarter.
The planning application also includes details of a new landscaped public realm and urban greenspace.
Blackburn with Darwen Council has successfully secured £20m of Levelling Up funding towards the scheme and is in advanced talks with UCLan for its training company, Training 2000 to expand and re-locate to the development and occupy the first building.
The campus forms part of the town centre regeneration
Town Hall bosses hope the new campus will have national significance in the drive towards a new digital age.
The overall new skill and education campus is eventually envisaged to have up to four buildings and include a new café pavilion.
A design and access statement submitted with the application says: "The project comprises two significant new buildings, of five and four storeys in height along with an extensive public landscaped space and adjoining highways, totalling 3.02 acres in area.
"Building One extends to 8,654 square metres with an internal café with Building Two comprising 4,452sq/m of floor area.
Another vision of the plans
"Building One will be pre-let to Training 2000, an education provider."
Blackburn with Darwen Council growth director, Simon Jones, said: “This is an opportunity for us to bring thousands of learners into our town centre every single year to enjoy state-of-the-art facilities.
“We’re already in talks with UCLan to re-locate and expand their Training 2000 offer here, and what an opportunity this is.”
Nick Hague, Maple Grove Developments project director, said: “We've been working in partnership with Blackburn with Darwen Council for a number of years and are delighted to be supporting them in bringing forward this hugely ambitious and exciting project.
“The two new buildings, along with the fantastic public realm and landscaping, will transform this key gateway site into a world-class education and commercial quarter, supporting the wider regeneration plans for the town centre.
“These are indeed exciting times in Blackburn.”
David Taylor, chair of Training 2000, added: “The Skills and Cyber Campus represents a great opportunity for both UCLan and T2000 to expand their offer in East Lancashire.”
The plans add: "The Skills and Education campus provides a real opportunity to create significantly scaled new open and landscaped spaces to provide a new setting for the proposed cluster of buildings
"These new spaces will also provide a counterbalance to the recently created Cathedral Square landscape, providing Blackburn with further high-quality public realm.
"Within this new landscaped setting a new café pavilion is proposed.
"Ainsworth Street is realigned to create a developable site.
"Conceived as the first of a group of up to four buildings, Building One is the largest in scale - its architectural character defining later phases of development."
The projects link closely to the Samlesbury Enterprise Zone and the proposed Darwen AMRC Innovation Centre.

 Yahoo News
Yahoo News 
