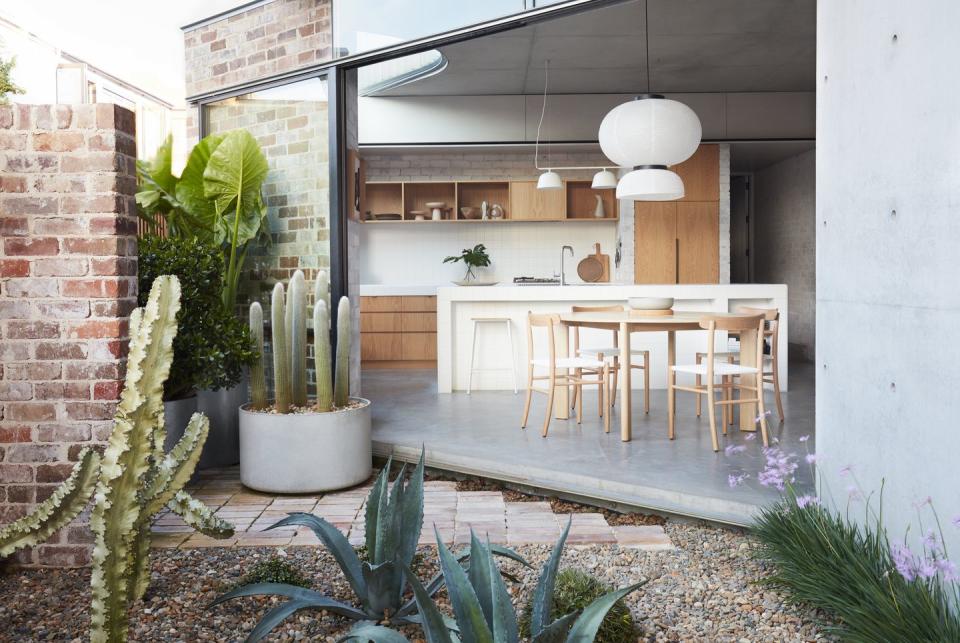Innovative green thinking allows this Sydney home to exist in perfect equilibrium with the outdoors…

This arid oasis, just a short stroll from Sydney’s famous Bondi Beach, shows what’s possible when a home’s interior and garden are approached with equal thought and creativity. ‘We wanted the relationship between inside and outside to be very fluid,’ says Andrew Burges, the architect tasked with transforming this 1930s semi-detached house and its narrow plot for owners Will and Julia Dangar. As founder of innovative landscape design practice Dangar Barin Smith, Will was eager to experiment with his own property, so he and Andrew concocted the idea of a continuous garden that exists in balance with the main living spaces.
Sustainability was always at the forefront of the pair’s thinking, with this home’s green space providing more than just aesthetic value. ‘Few clients are willing to sacrifice floor space for more garden, but the Bismarck palm and the large cactus (preserved from the original garden) provide good shade,’ says project architect Min Dark. ‘We also capture breezes from the ocean through ground level ventilation panels.’ Details like these are important in a climate as hot and dry as Australia’s east coast. Similarly smart is the decision to collect and store rainwater under the raised floor of the original front rooms, using it to keep the assortment of native species and succulents alive during dry months.

You are never far from nature here, with huge sliding doors ensuring that this home’s boundary with the outside world is invitingly open. That connection, as well as a strong awareness of environmental impact, inspired the choices of materials used for the extension. A robust yet sinuous shell of concrete is paired with corrugated metal, plus walls and a staircase built using bricks recycled from the original structures on site. Whitewashed to create a uniform finish, these salvaged finds have retained their character.

Elaborating on the concept of garden rooms, David Harrison of Design Daily Interiors worked closely with Julia to create an interior that seamlessly suits this setting. ‘We used natural woven materials, as well as cork and timber, mixing vintage pieces with new,’ he explains. There is a collision of eras and geographies in the sourcing – a modern sofa from Japan designed by Brazilian architectural practice MK27 for Ariake, a Tuareg rug from Morocco, two French 1940s armchairs by Adrien Audoux and Frida Minet – with many pieces also custom designed to suit this space’s distinctive curves. The result is an eclectic mix, but one that produces a unique air of laid-back, responsible coastal luxury. aba-architects.com.au; dangarbarinsmith.com.au; designdaily.com.au
For the full house tour see ELLE Decoration June 2020
Like this article? Sign up to our newsletter to get more articles like this delivered straight to your inbox.
Keep your spirits up and subscribe to ELLE Decoration here, so our magazine is delivered direct to your door.

 Yahoo News
Yahoo News 
