No decision yet on plans to build Kent estate on former hospital site near Tunbridge Wells
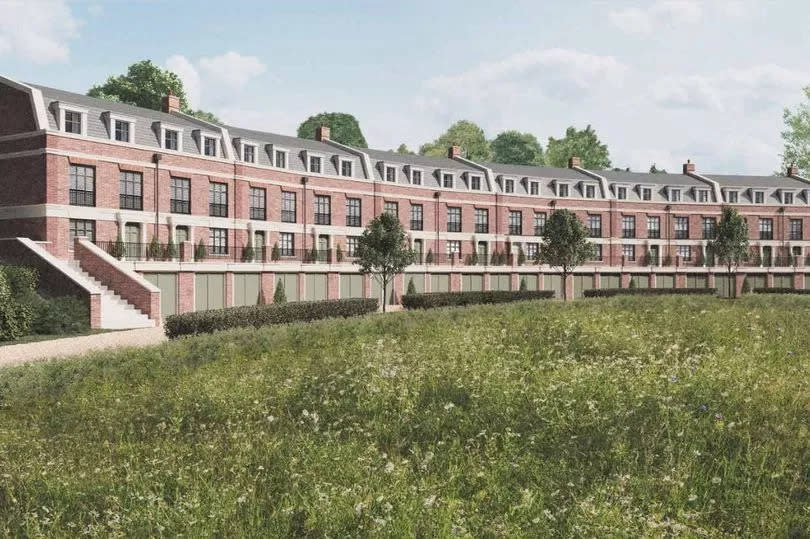
Council planning bosses have deferred the decision on whether or not to allow former Kent hospital buildings to be demolished to make way for 87 new homes. Some have been empty for seven years with the new Benenden Hospital opening opposite in 2017.
The old site features six residential properties and a sanatorium built in 1907, the latter designed to lift patients' spirits with light and views of the countryside. The demolition would include all former hospital buildings, the six properties and tennis courts on the site in Goddards Green Road in Benenden.
As KentLive reported, the application from Esquire Developments in Dartford was made in December. It came after around two years of discussions with the parish council and Town Hall planners.
It was scheduled to be decided by the planning committee of Tunbridge Wells Borough Council at its latest meeting. But councillors decided to defer their decision on the plans.
Read more: Man dies following motorcycle-sidecar crash during Frittenden race
Read more: Dreamland Margate responds after teenage girl dies following Kent concert
This time is intended to give Esquire Developments and the council more time to thrash out amendments and clarifications, including concerns about size of the financial contributions to be made by the developer. The scheme would include 30 per cent affordable housing. Benenden Parish Council said its members "unanimously agreed" that maintaining that percentage was "of the highest importance".
The housing mix is: 26 affordable, one bed, two bed, three bed and four bed; 61 private, three bed, four bed and five bed. The two-storey crescent-shaped sanatorium Garland Wing, which echoed the Lister Wing once on the other side, has a fascinating history.
Four years ago, SAVE Britain's Heritage launched a campaign to protect the "imposing" crescent-shaped sanatorium designed to give patients maximum light and fresh air. It even came up with a development proposal for the sanatorium.
SAVE said those behind the designs, leading doctor Arthur Latham and the architect Augustus William West, wanted to make the building as "attractive and cheerful as possible, and avoid the dreariness associated with a hospital". The windows and balconies had a "distinct pattern which alleviated any sense of monotony".
Historic England referred to the sanatorium as "an early example of modernism" but said it was more likely a result of the architect's close attention to the needs of tuberculosis patients and the economy, rather than a "wider architectural ideology". The latest council papers show in 2020 Historic England "turned down" making Garland Wing Listed Building.
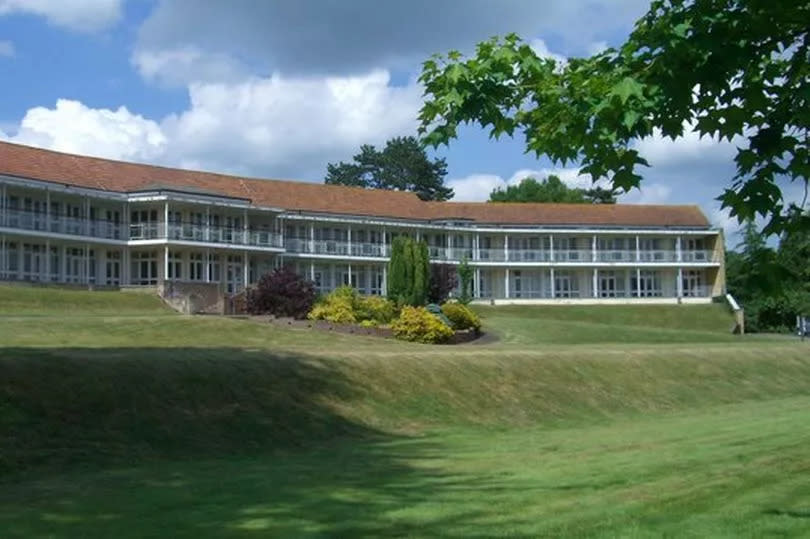
In the 1960s, the south-facing side was changed to have continuous balconies, creating even more openness and admitting further sunlight and air. One wonderful feature of the balconies, is what SAVE called a "Festival of Britain touch" with some of their vertical bars like "cocktail stick cherries".
In SAVE's proposals, it uses the example of the conversion of the King Edward VII Midhurst Hospital into apartments by City & Country. It said the arc shaped block at Benenden's sanatorium could be adapted as 10 two-storey houses with communal space in the centre.
And, it said, the land behind could be used for new housing, as per the existing permission for 24, which was given as part of the new Benenden Hospital upgrade.
At the time, Harriet Richardson, an expert on the architecture and history of hospitals, said: “Of all the hospital buildings that I have been asked to comment on for their historic interest and as a candidate for listing, the former Benenden Sanatorium seems to me to be the clearest example where listing is fully justified. If it were not preserved, it would be a sad loss to our ever-dwindling heritage of health care building."
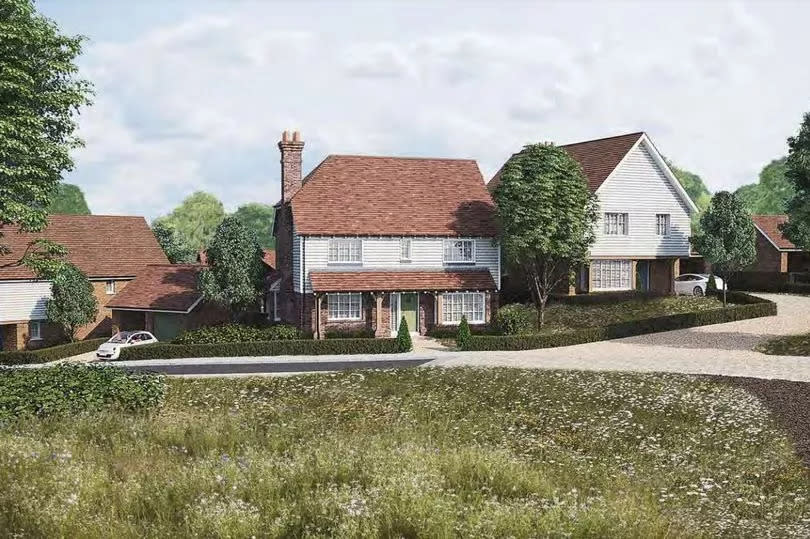
Esquire Developments, based in Longfield in Dartford says it has "forged a reputation for delivering luxury bespoke homes throughout Kent and the South East".
In the 'heritage impact statement' for Esquire, there is interesting detail about the material the sanatorium was built from, and it even appeared in an advert, see below.
It says: "The building was constructed from a rather unusual and novel material Frazzi, which was a reinforced concrete construction method known for its fire proof properties. The sanitorium actually featured in an advert for Frazzi while part way through construction."
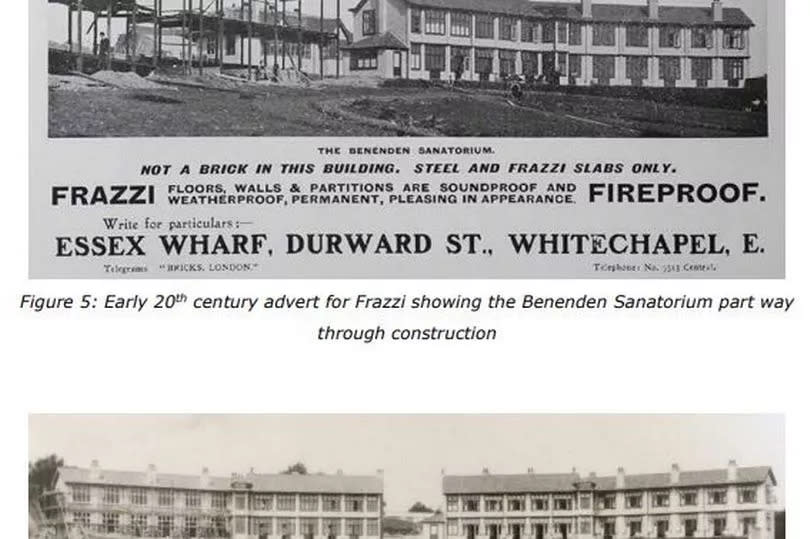
The sanitorium is also known as the Garland Wing, and it is a non-designated heritage asset. This term means it has a degree of "heritage significance meriting consideration in planning decisions" but they do not meet the criteria to be "designated heritage assets".
Consent to demolish the building was previously given in 2012, said HCUK Group. The group said: "On the basis of the above assessment, it is found that the building, while of some local interest is potentially not of the quality required to meet the criteria for Local Listing within TWBC.
"Nonetheless, the building has been identified as a non-designated heritage asset and will be treated as such for the purposes of this assessment. It is also a material consideration that consent for the building’s demolition is extant and implementable, meaning that demolition could take place at any time."
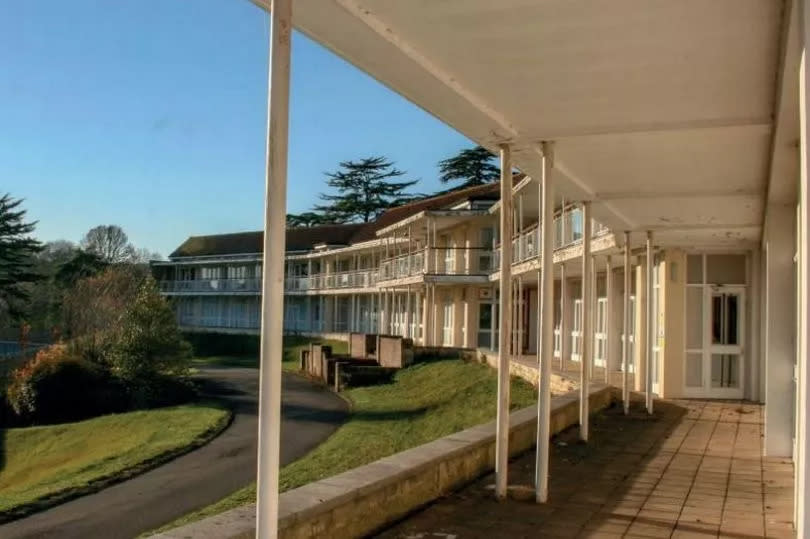
The site is two miles from the village of Benenden, with views over an Area of Outstanding Natural Beauty. The hospital site which relates to the application is spread across three plots, one to the north of Goddards Green Road and two on the other side. There are glasshouses, former homes, car parking, tennis courts and fields. The south of the road also has Garland Wing and grounds.
You can see SAVE's fascinating proposal here. And you can see the recent planning agenda item here

 Yahoo News
Yahoo News 
