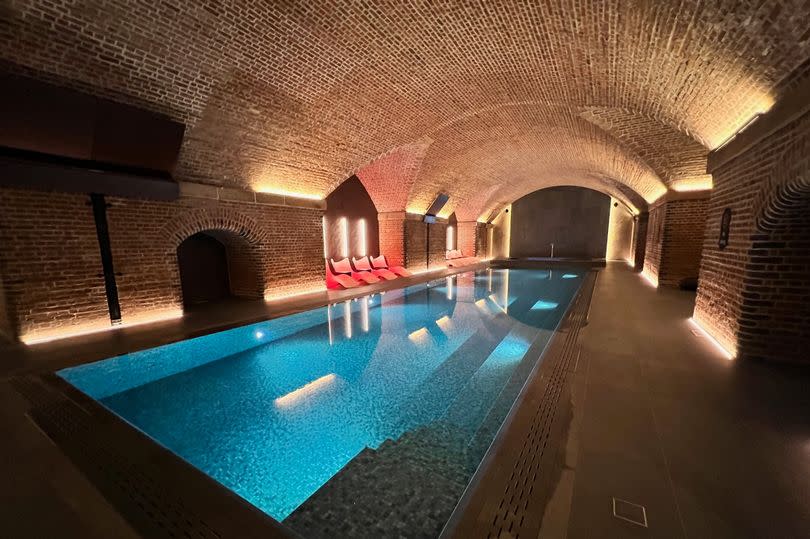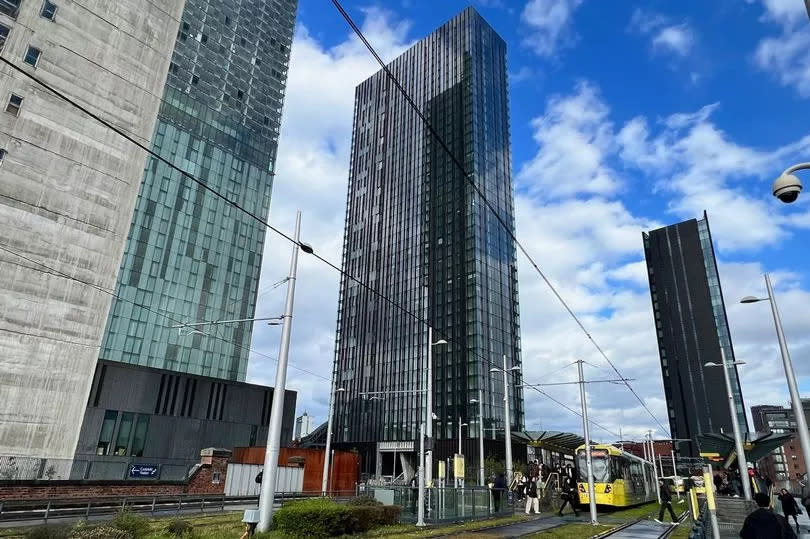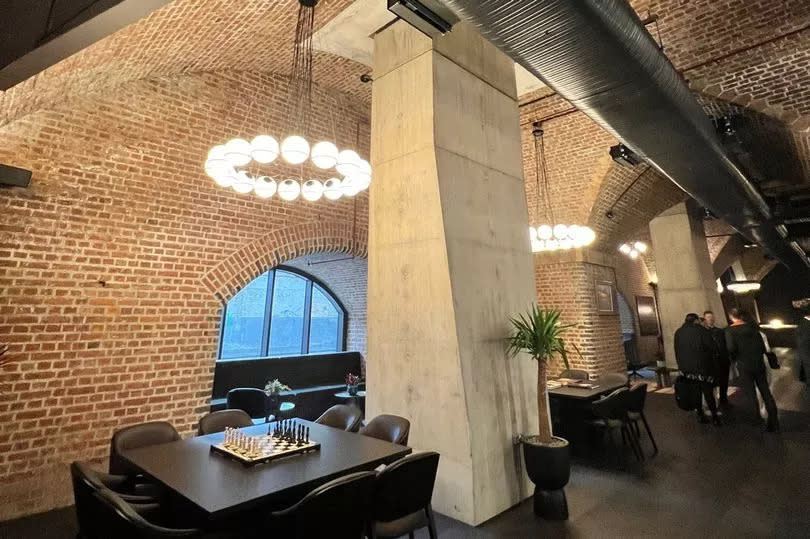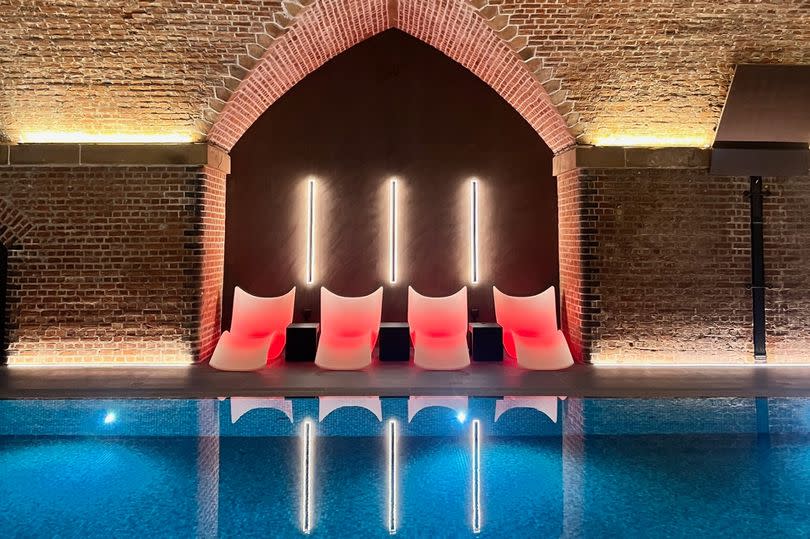"The toughest engineering job Manchester has seen": Inside Salboy’s luxury tower as it plans city’s tallest skyscraper next door

With all the stunning Victorian brick vaults and the glamorous swimming pool, and all the talk of Europe's tallest residential tower next door, you could be forgiven for ignoring the grey concrete pillars you’re leaning on. But really, they're the important part of Viadux.
The first Viadux Tower, a forty-storey block above Deansgate-Castlefield tram stop, is almost complete. Developer Salboy is now planning a second Viadux tower next door which would at 76 storeys likely become Manchester’s tallest building.
From a distance Viadux looks like a straightforwardly sleek and shiny tower block, if there is such a thing, slotting in nicely next to the Beetham Tower. But when you get a closer look, it’s a much more interesting construction.
That’s why bosses at Salboy and its construction partner, Salford-based Domis, welcomed guests into Viadux for a tour of its communal areas, while building work goes on outside and on the tower above.
Guests, including BetFred billionaire and Salboy founder Fred Done, wandered through a warren of Victorian vaults from the former railway viaduct that gives the building its name. They explored the reception area dominated by a giant aquarium, various lounges, and a games area for ping pong and table football.
Most impressively of all there’s a swimming pool that looks like something out of a five-star hotel designed for Instagram, bright blue water contrasting with the red brick arches above.
You may wonder how a tall tower can sit on top of a warren of brick vaults designed for trains rather than towers - and how Europe’s tallest residential tower, planned for another part of the same site, could do the same. That’s where those slightly splayed concrete pillars come in.
Lee McCarren, managing director at Domis, and Simon Ismail, MD at Salboy, met BusinessLive to discuss Viadux - and both agreed the scheme was a 'massive challenge' for the developer and builder.
“We had to build these structural columns you can see here,” Mr McCarren said, gesturing at the concrete contrasting with the red brick, “which are bifurcating columns, and they have to support a transfer slab 18 metres above here that can't impact on the arches in any way, shape or form.

“These are arches built in Victorian times, not built for another building to be built through them, so we had to find new techniques to cut holes in the structure without damaging it… and then bring these giant columns all the way through the building. So a massive engineering challenge."
Mr Ismail added: “Lee has underplayed that a little bit. This is the toughest and number one engineering, structural engineering job that the city has ever seen. To go through listed arches with no weight loading, no weight bearing at all, and build a 40-story tower atop of it, it's out of the world."
The construction of the concrete supports and that transfer slab above took around 90 weeks - including a delay while the Covid-era Nightingale Hospital used some of the space around the viaduct. Once the builders reached that transfer slab, it took another 92 weeks to build the next 37 storeys.
Looking around the Viadux lounge as champagne-clutching guests wandered through, Mr McCarren said: “You're stood on a 3m slab raft. So beneath here is 3m of concrete with special purpose-made rebar which is 50mm thick - it’s special order, doesn't come off the shelf. Everything on this job was special order, special design, there's nothing normal about it.”

Mr Ismail said: “What you're seeing externally is a beautiful sleek 40-storey tower designed by Ian Simpson, who lives in the penthouse next door (at the Beetham Tower). But what you don't get from the outside is what's going on underground and what actually went into the construction which Lee's explained, and which you can see when you're in here, it's amazing.”
Viadux's first phase will complete later this year. On opening night, visitors also toured some of the other residents’ areas above, including a gym, a karaoke lounge and a mini-cinema. On those upper floors you can see the top half of those concrete pillars - which split in two like tuning forks, forming V shapes appropriate to the name of the project.
Salboy has £950m of property in development and a pipeline of over £1bn of work. The developer is also working alongside Domis on a 41-storey tower at the St Michael’s scheme, led by Gary Neville’s Relentless Group.
It is also moving ahead with Domis on plans to redevelop the former Boddingtons brewery site in Manchester. And just last week it announced plans for the Obsidian scheme in Salford, a 26-storey tower of 250 homes that would be built by Domis.

Mr Ismail said he was proud of Salboy’s ongoing work in Greater Manchester. He said: “We're helping change the face of the city in the right way. We're adding value to it, we're making it a proper international city, and it couldn't be done without our partners Domis in this.”
He added: “We all have the same ambition, We want to build quality, luxury high-end… every development has to be better than the one that went before it, and we're doing that.”
Then both men spotted Fred Done across the lobby, and said, one after the other: “Fred’s here”.
But they still had time to talk about what’s next for Viadux - 'subject to planning' - as they both stressed. Mr Ismail said: "It's exactly the same as this in terms of going through the arches on another platform deck, which is extended from this one - but it's literally double the size, and it's the tallest residential building in Europe.”
With that, they went off to meet Fred.

 Yahoo News
Yahoo News 
